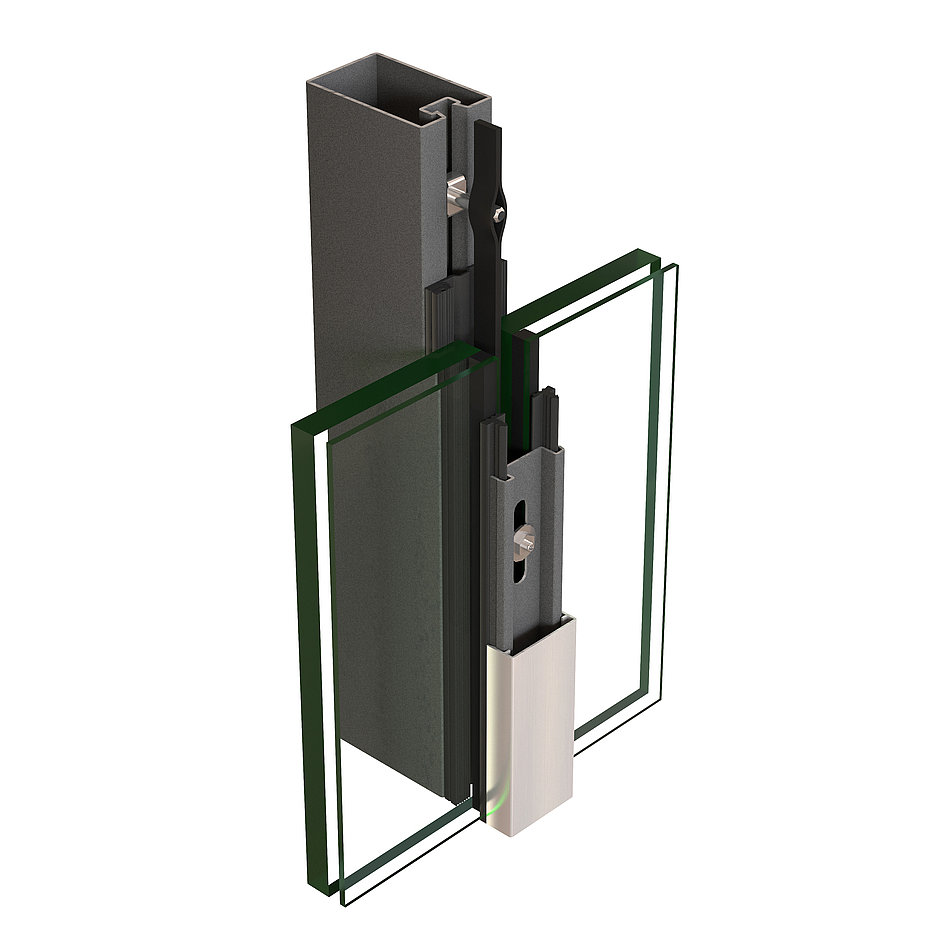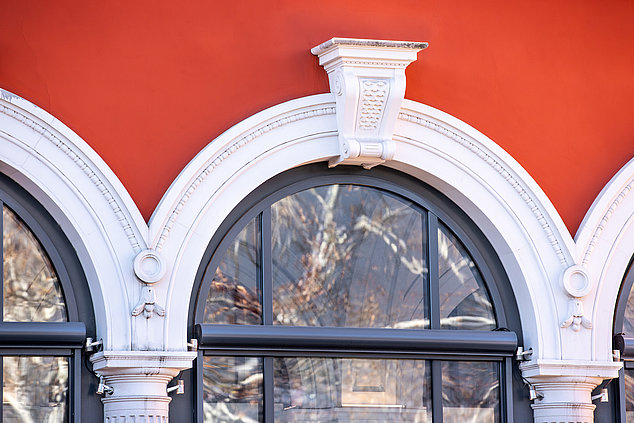VISS Fire Facade EI30
The updated classification of the VISS Fire EI30 curtain wall provides architects with undreamed-of design prospects. With glass dimensions of up to 2300 mm in width and 4600 mm in height, there are more options to choose from in terms of glazing from different manufacturers as well as different variants for the realisation of corner joints. In other words, greater creative freedom in the comprehensive planning of fire protection facades, including the entrance area, while ensuring that the high functional and legal requirements are met at the same time. Learn more about the new possibilities offered by the VISS Fire EI30 curtain wall. We would be glad to help you do so.
Support structures
- VISS system profiles
- Design profiles (Linea)
Construction types
- Post-post-mullion installation
- Post-mullion-post installation
- Welded and/or plug-in construction techniques possible
Equipment
- Insert doors
Special technical features
- Face width of 50 and 60 mm
- Construction depths from 50 mm to 280 mm
- Filling element thickness from 15 mm to 70 mm
Test certification
- Tested in accordance with the EN 1364-1 and EN 1364-2
- Classified in accordance with 13501-2
- AbP P-2020/001 fall prevention glazing
- AbZ Z-14.4-465 clamp connection
- AbZ Z-14.4-467 post and mullion connection
- National approvals






