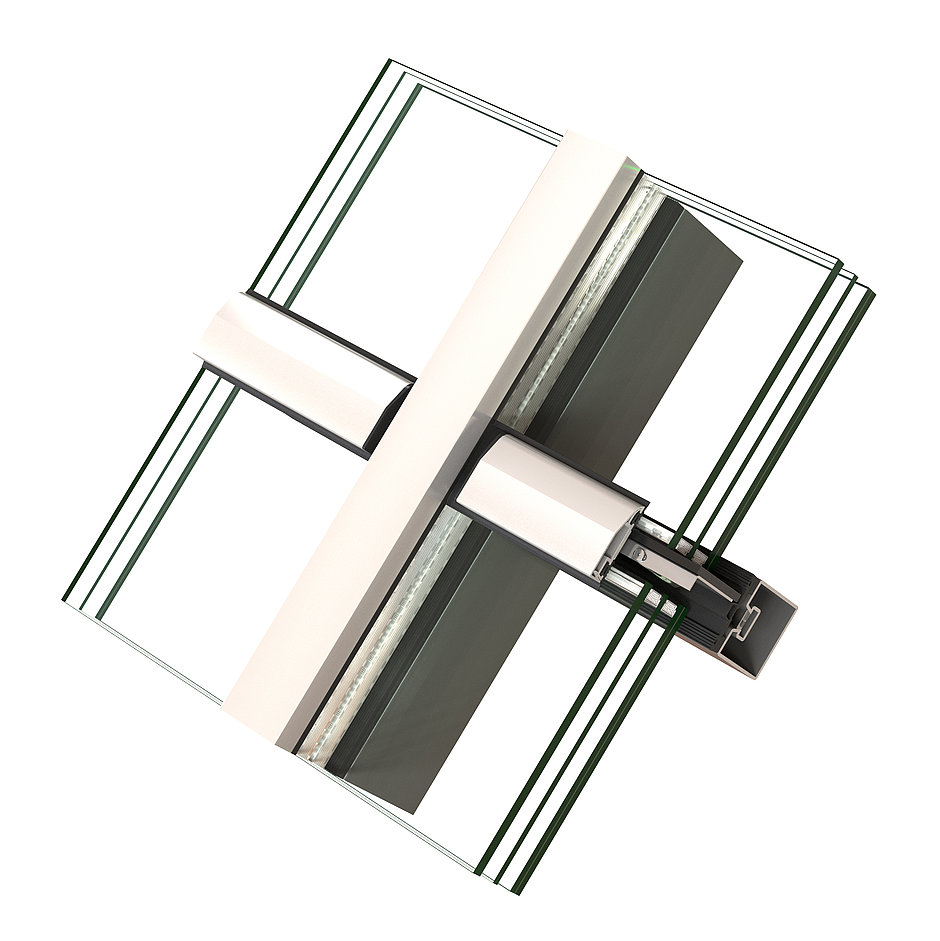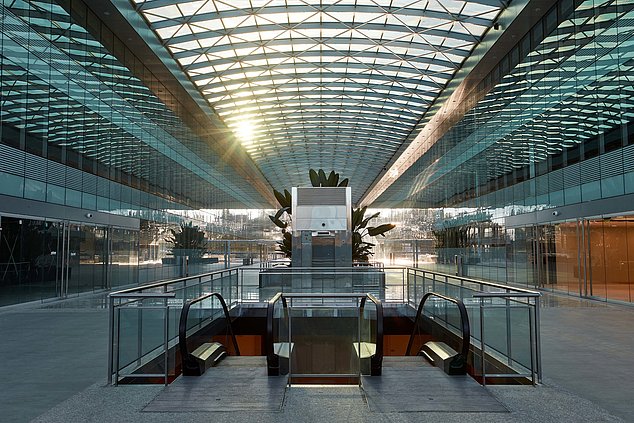Jansen
https://www.jansen.com/en/index.html
VISS Roof glazing
Welded steel constructions come into their own in roof glazing. Ultra-slimline profiles also allow designers to create large roof lights. The sealing principle is optimised for roof glazing applications but can also be easily combined with VISS vertical facades. The loadbearing construction can also be installed to run continuously from the slope to the vertical.
Materials/surface finishes
- Uncoated or strip-galvanised steel, suitable for powder-coating or stove enamelling
- Cover profiles in aluminium and stainless steel
Support structures
- VISS system profiles
- Designer profiles (Linea, Delta, Personal profiles)
Construction types
- Mullion-mullion-transom construction
- Welded and/or push-fit construction
- Pyramids, domes, gable glazing, polygonal glazing
- Single pitch roof glazing
Equipment
- Easy fixing of solar screening devices
- Rooflights
Special technical features
- CE identification possible according to EN 1090 (EXC1 and EXC2)
- Face width 50 and 60 mm
- Filling element thickness 16 - 70 mm
- Uf values up to 0.64 W/m2K
- Building depths 50 - 280 mm
- Roof pitches from 7° to 80° (on weather-proofed roofs from 0° to 80°)







