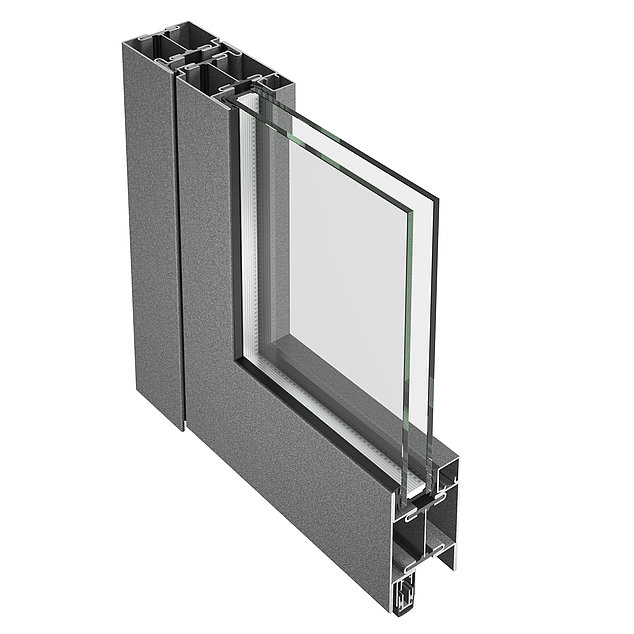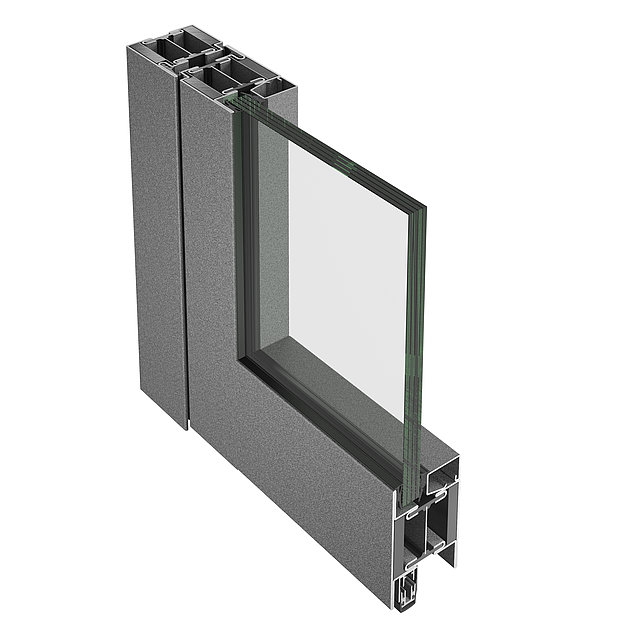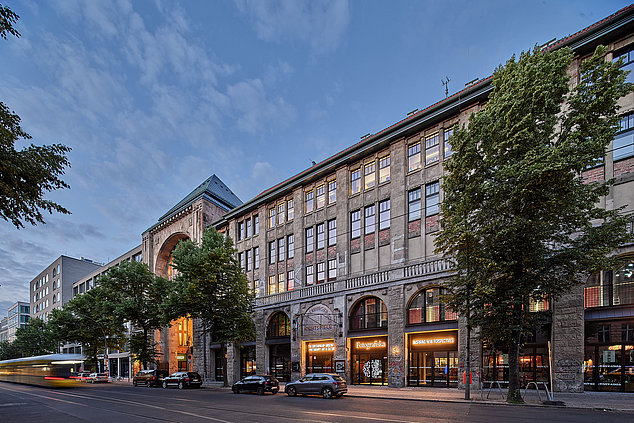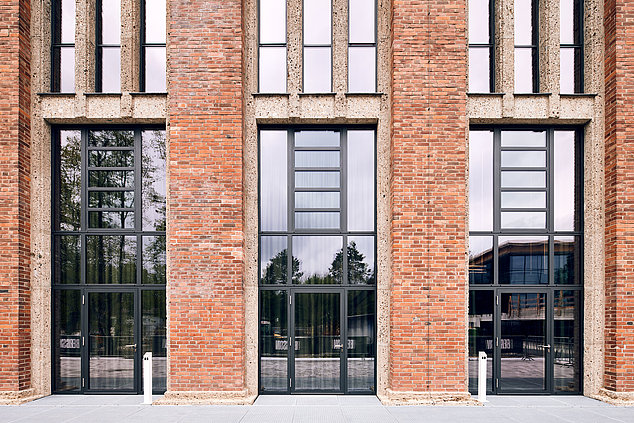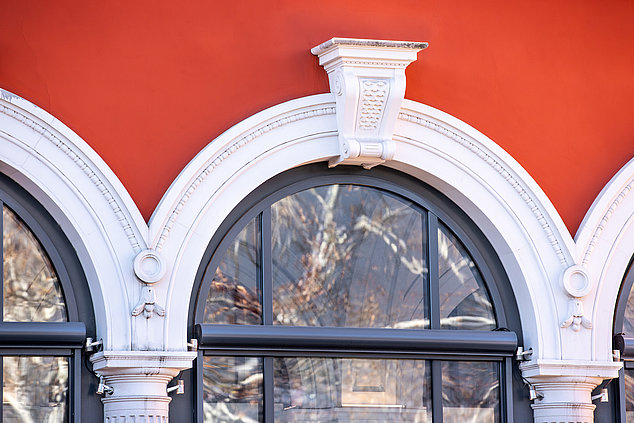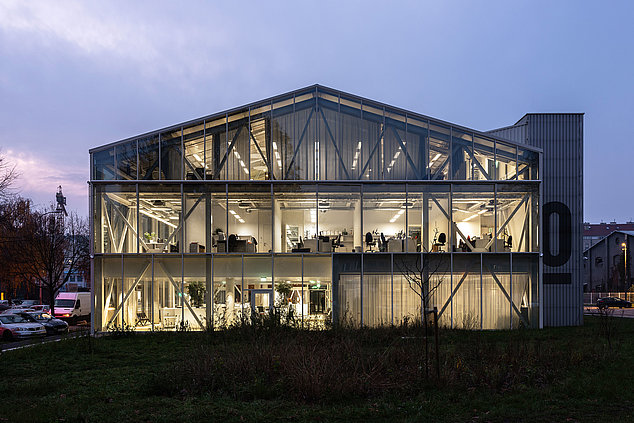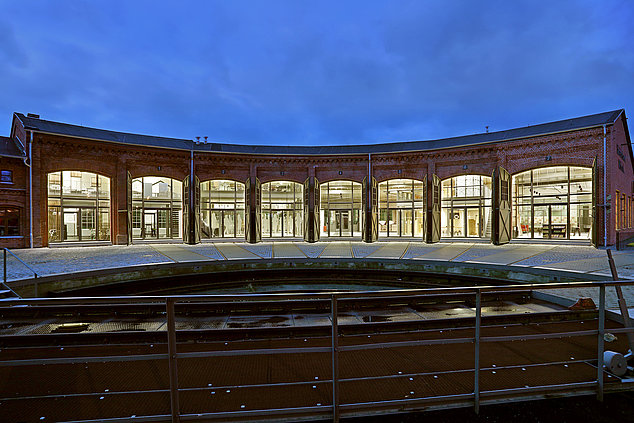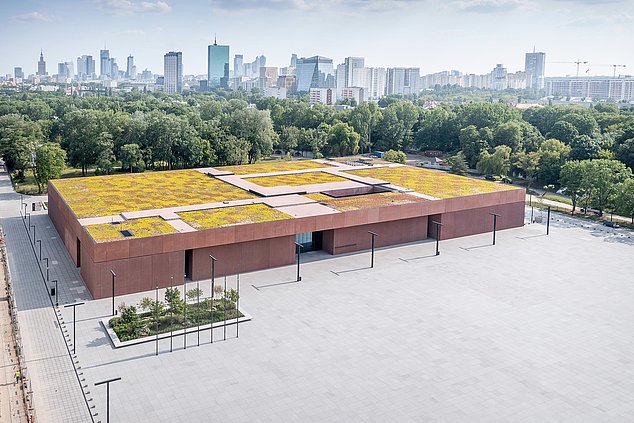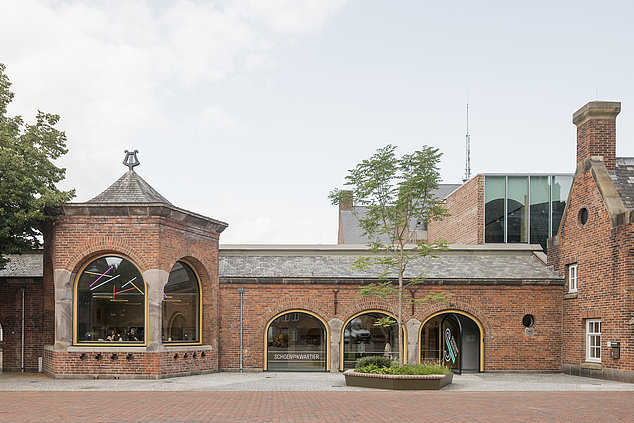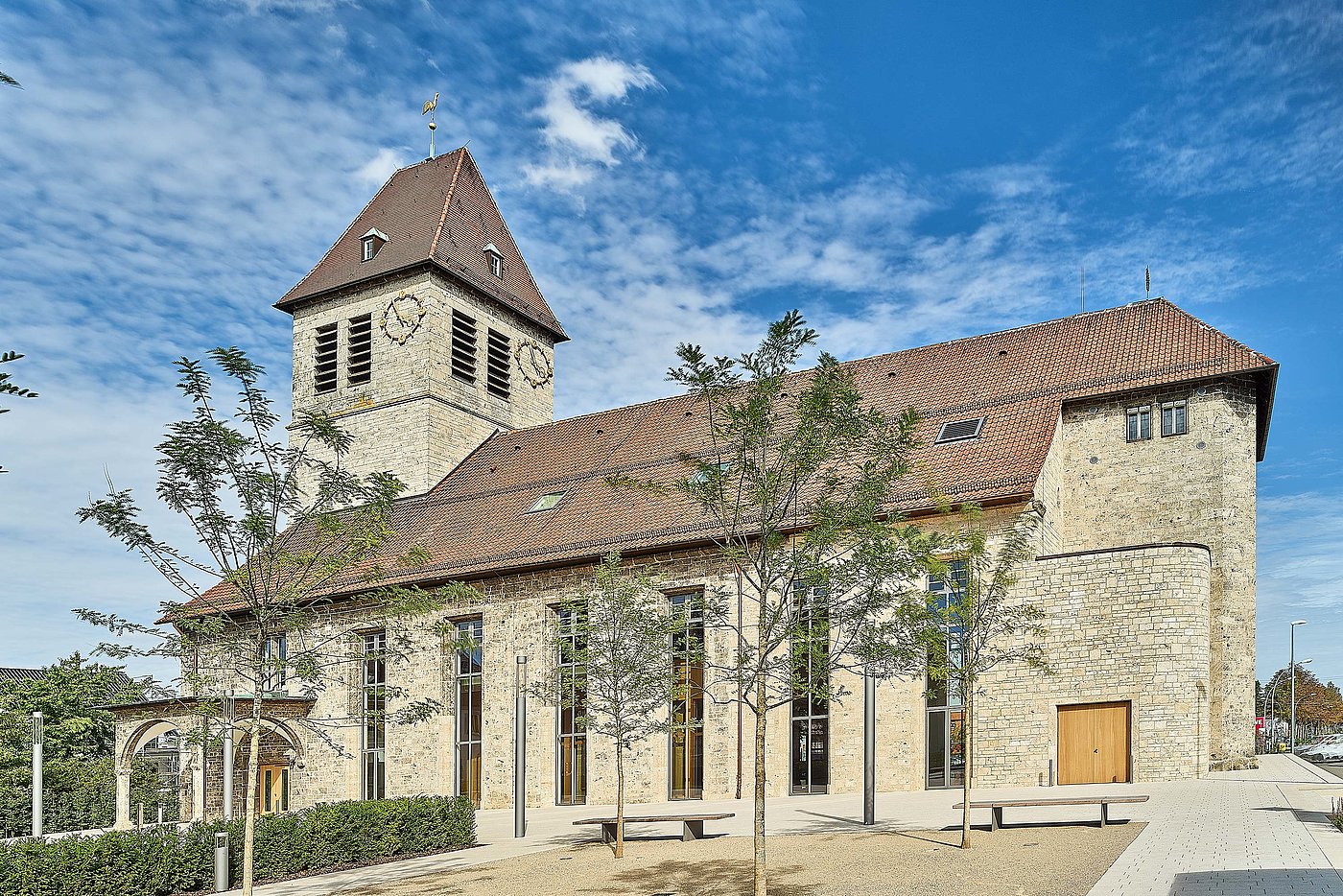
Johanneskirche Kornwestheim: a space for contemplation and a meeting place
As part of a fundamental restructure, the parish hall was demolished and the facilities previously housed there integrated into the church itself. The windows, which were previously just two-and-a-half meters tall, now extend to the floor, allowing maximum daylight incidence; the eight-metre glazings were implemented using Jansen’s Janisol thermally separated steel profile system. To allow more light into the interior, the windows, which were originally two-and-a-half metres tall, were extended so that they now over eight metres from floor to ceiling.
Project details
Doors
Facades
Janisol Door
Janisol Window
Janisol 2 Fire door and fire-resistant partition EI30
Jansen-Economy 60 RS Smoke control door
2019
- Ambit
Door systems
Window systems
- Systems/products
- Architecture
Nike Fiedler Architekten PartG mbB, Stuttgart/DE
- Metal construction
Vetter Stahl-Metallbau GmbH, Endingen am Kaiserstuhl/DE
- Finish
2019




