Copenhagen (Denmark)
BIG exhibition
Latest News / Agenda
Agenda
12 June – 20 October 2019
28 – 29 September 2019
23 – 24 October 2019
Architect@Work Turin
25 October 2019
Oberriet (Switzerland)
Jansen partner workshop
28 – 29 October 2019
Bern (Switzerland)
Conference on Advanced Building
Skins
1 – 2 November 2019
Architect@Work Turkey
4 – 8 November 2019
13 November 2019
Architect@Work Milan
14 – 18 January 2020
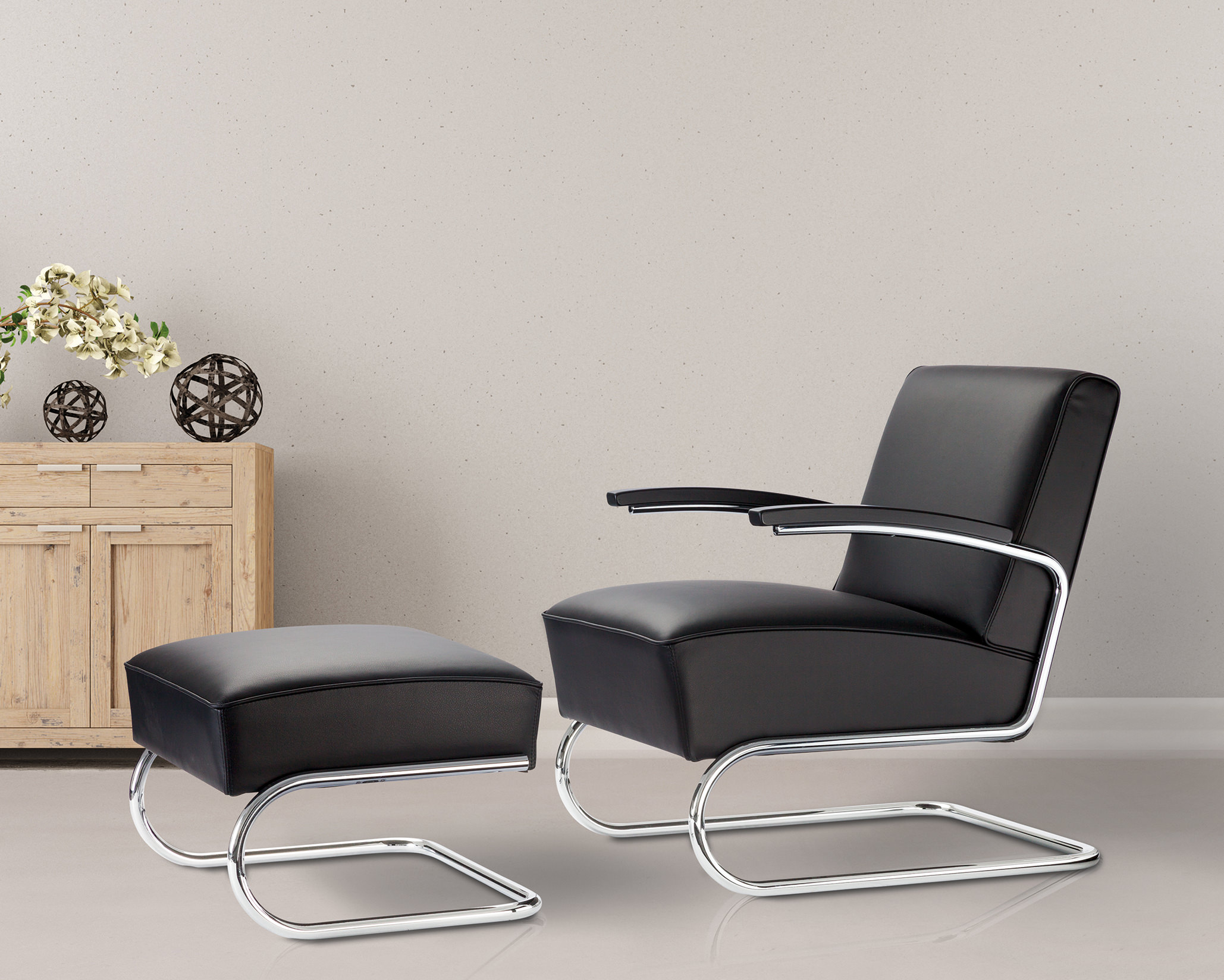
Image source: Philippe Ruault, Nantes
Cantilevered
With its clear and reduced vocabulary
of form, Neues Bauen (New
Building) not only revolutionised
architecture, it also put stylish
furnishings in the spotlight. Tubular
steel furniture, including a cantilever
chair, was first presented in 1927
at the Weissenhof Estate in Stuttgart.
Today, cantilever chairs can reach
their full comfort potential thanks
to high-strength, flexible steel tubes
from Jansen. Excellent, tailored
precision and shaped steel tubes
from Jansen are the perfect choice
to achieve the complex combination
of form and function. However, a
Jansen steel tube doesn’t necessarily
have to be round. Jansen designs the
shape, wall thickness and tolerances
of the special formed steel tubes
in any way the customer wishes.
Jansen steel tubes are the perfect for
those who are looking for precision
and excellent functionality.
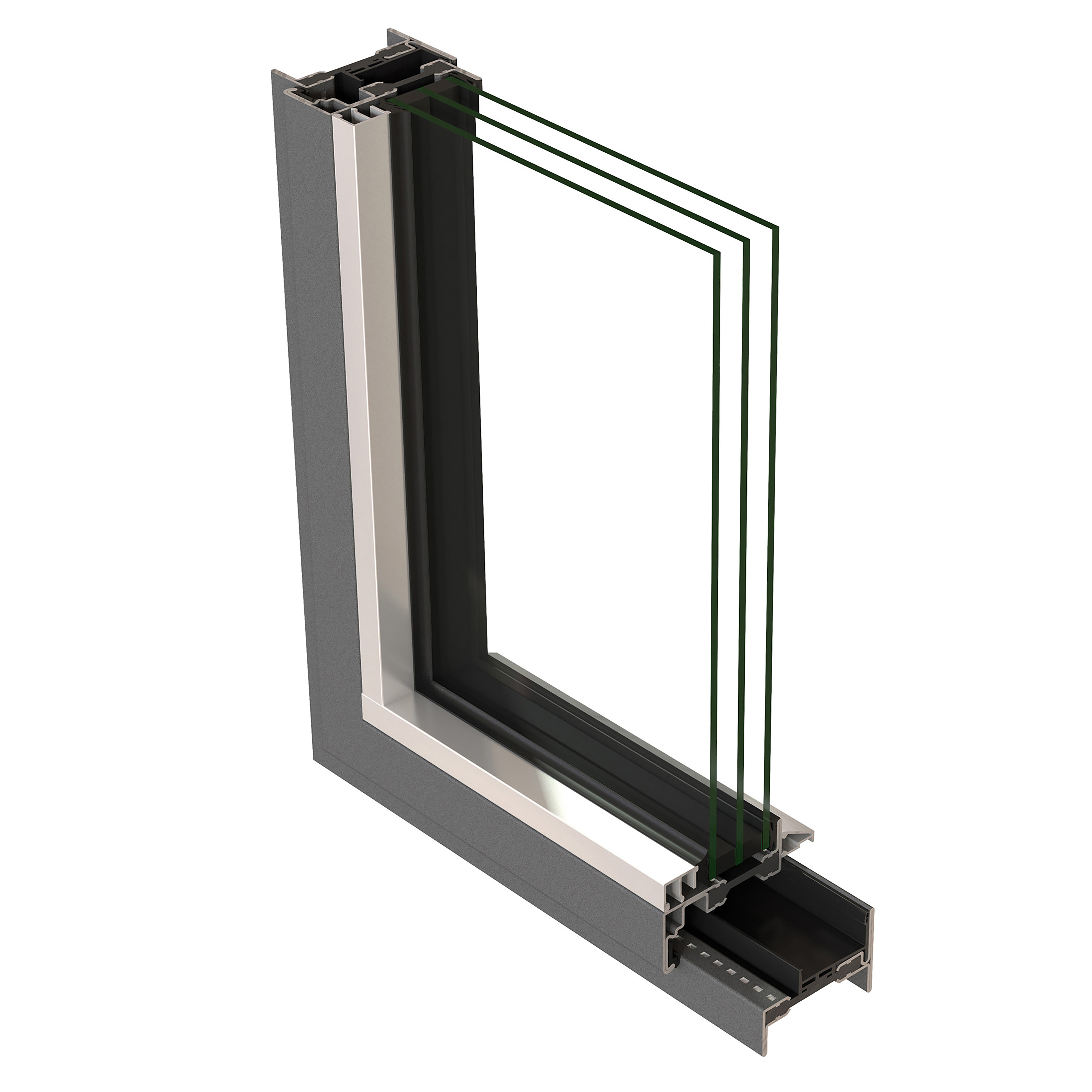
New: Janisol Arte 66
Since the market launch of Janisol
Arte, Jansen has systematically
expanded the application options of
the extremely narrow, thermally
broken steel profile system. With a
wide variety of opening types,
Janisol Arte 2.0 lends itself well to
both the reconstruction of old
windows as well as to windows
in trendy newbuilds. The narrow
profiles result in slender yet stable
constructions with a large proportion
of glass and excellent thermal
insulation.
With Janisol 66, Jansen is expanding
its range of systems to include an
attractive variation. The basic depth
of 66 millimetres enables the use of
thicker glass, with a vent height of
up to 2300 millimetres. This makes it
possible to have the turn/tilt opening
type, even with the special requirements
of listed buildings. It can be
combined with other opening types
from the Janisol Arte 2.0 steel profile
system range.
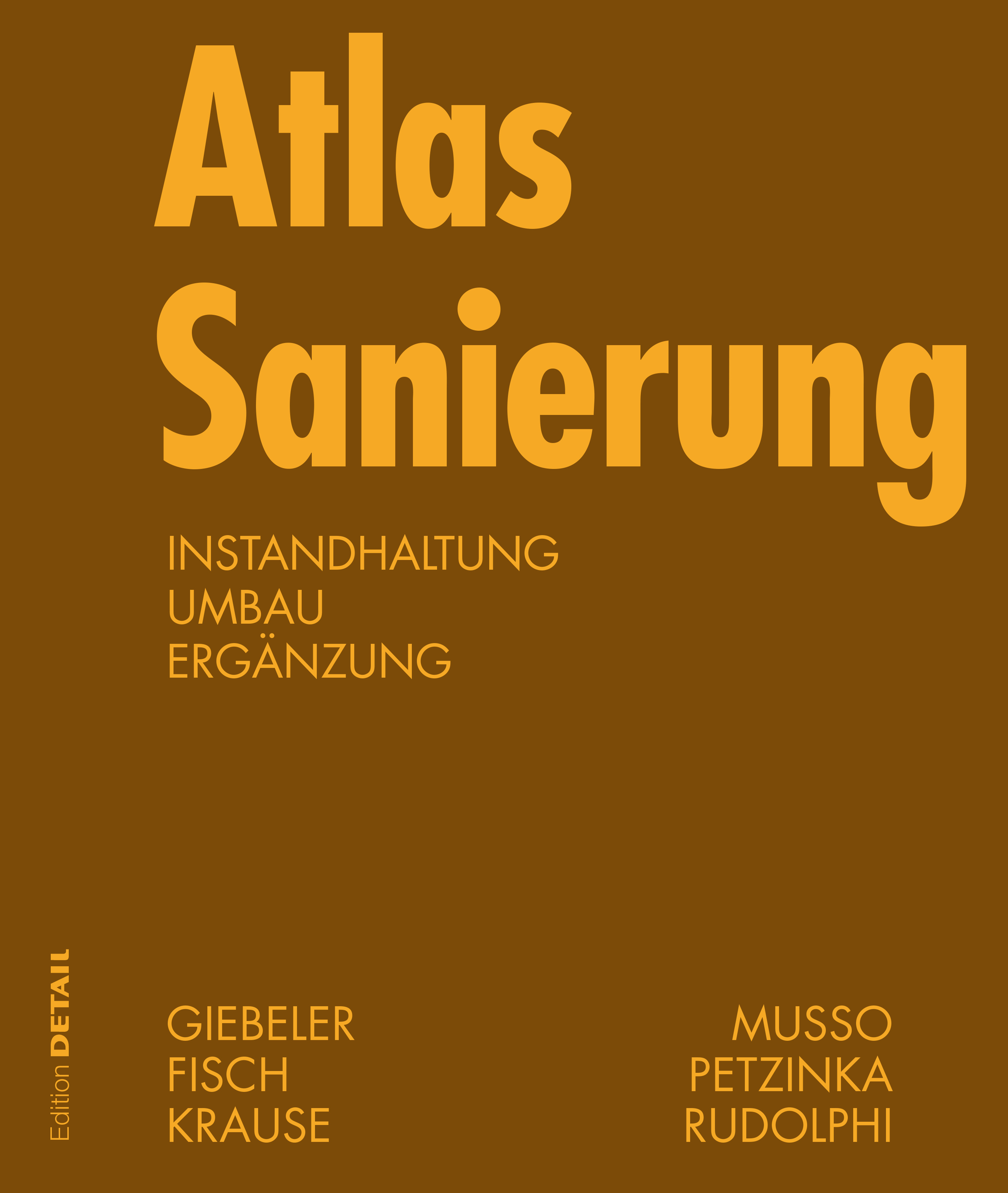
Atlas renovation
The “Atlas Sanierung” (renovation
atlas) book is an essential reference
work for how to treat old buildings
correctly. It defines terms, combines
the focused perspectives of experts
and provides specific approaches to
the broad topic. The 280-page book
bridges the gap between elementary
construction literature and very
one-sided, specialised literature.
In the familiar quality of the Detail
construction atlases, it is a practical
planning aid for renovation – in the
form of relevant information on the
fundamentals of building physics,
fire protection, sustainability and
energy efficiency issues, hazardous
materials, interior building materials
and façade materials, aspects
of building conservation as well as
on technical building design.
Edition Detail, Munich, in German 280 pages with numerous photos and drawings Format 23 x 29.7 cm
Laminated foldout brochure
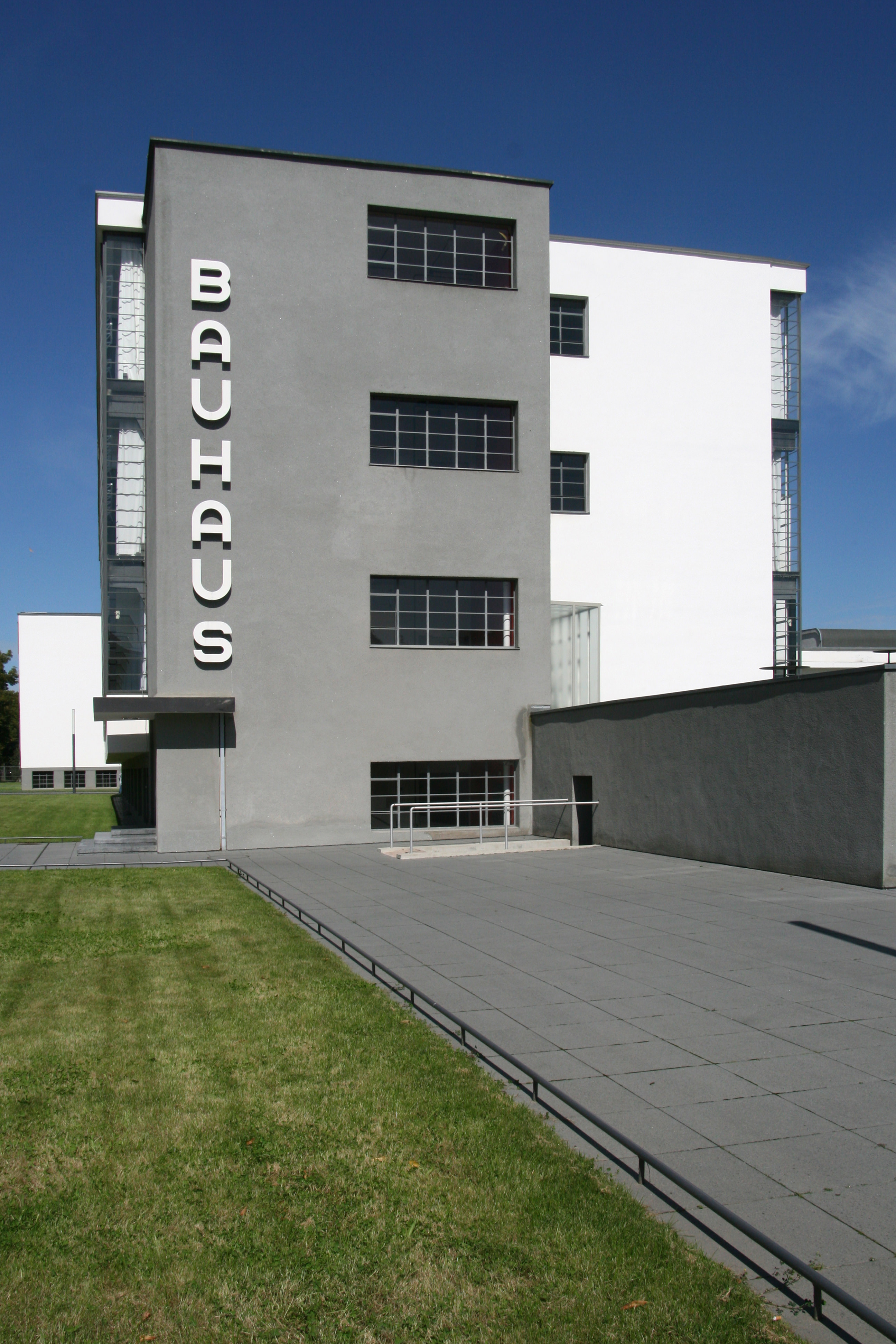
Image source: Bauhaus/UNESCO-Welterwerbstätten, Deutschland e.V
100 years of Bauhaus
A legend celebrates its birthday.
Even 100 years after it was founded
in Weimar, the basic principles,
methods and visions of the masters
and scholars of the Bauhaus school
are still alive today. Bauhaus has
defined architecture history like
no other institution of modernity.
Indeed, just as the aims of the individual
directors and workshops were
so different, so too is the view of
Bauhaus today.
The meaning of Bauhaus, the associations
it has and what is typically
deemed “Bauhaus” are all a matter
of opinion and interpretation. There
is no generally valid formula. In a
new book, “My Bauhaus” (ISBN:
978-3-95553-451-6), international
architects give their personal views
on Bauhaus and what they associate
with it. 100 individual opinions on
240 pages, which reveals a great deal
about the design principles of the
authors and their understanding of
architecture.
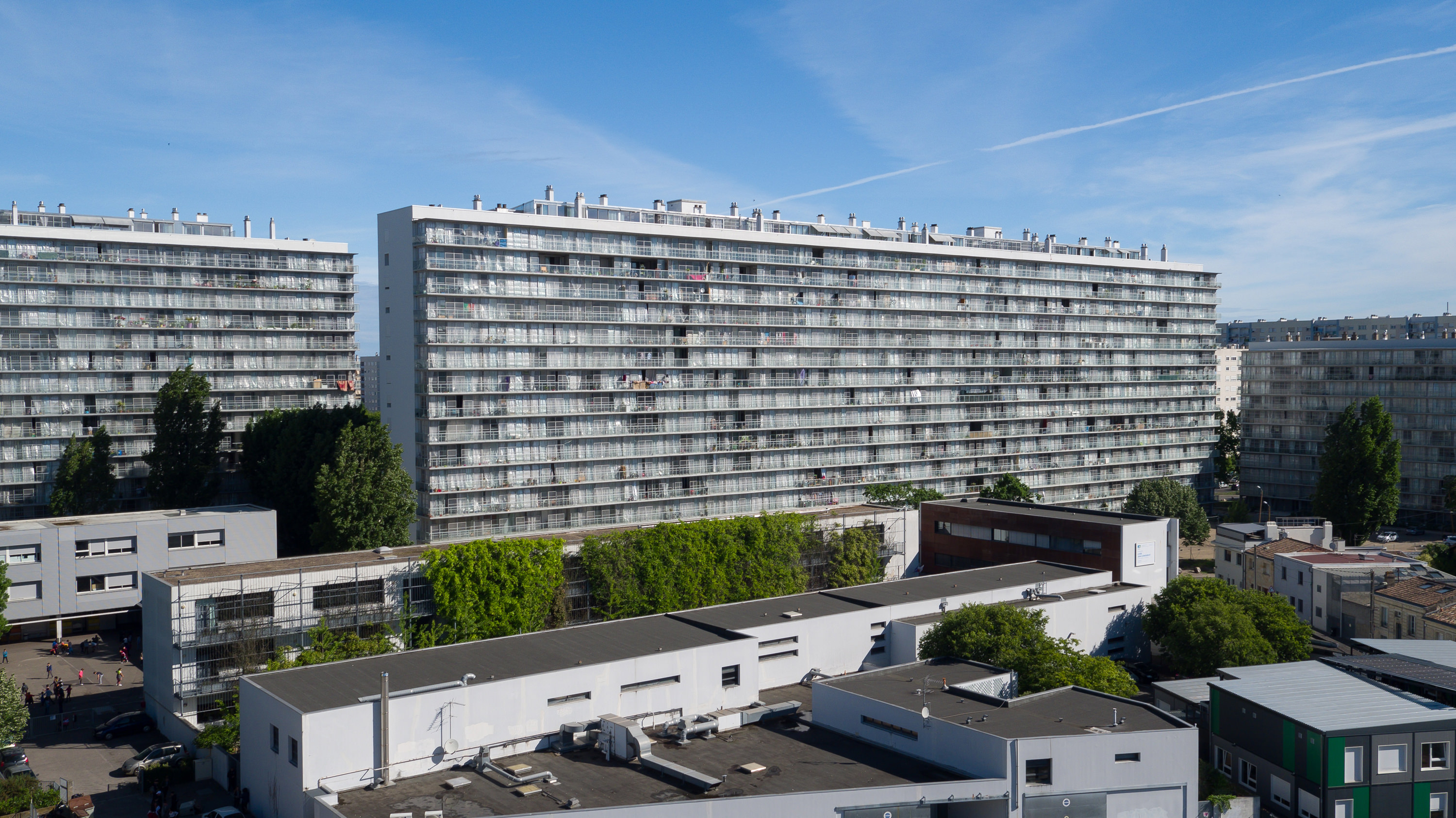
Image source: Bauhaus/UNESCO-Welterwerbstätten, Deutschland e.V
Grand Parc Bordeaux
The “Mies van der Rohe Award 2019”
goes to Lacaton & Vassal architectes;
Frédéric Druot Architecture
and Christophe Hutin Architecture.
The award-winning “Grand Parc
Bordeaux” project is an innovative
redesign of three large dilapidated
residential buildings with a total of
530 apartments. Instead of completely
removing the existing apartments
from the post-war era in order
to create new social housing, the
architects increased the volume and
added 3.8 metre-deep conservatories
and balconies. The apartments
are now brighter and more spacious
than before. The work took only 14
days for each apartment and was
carried out at the very low cost of
365 euros per square metre. Jansen
provided doors for the project.