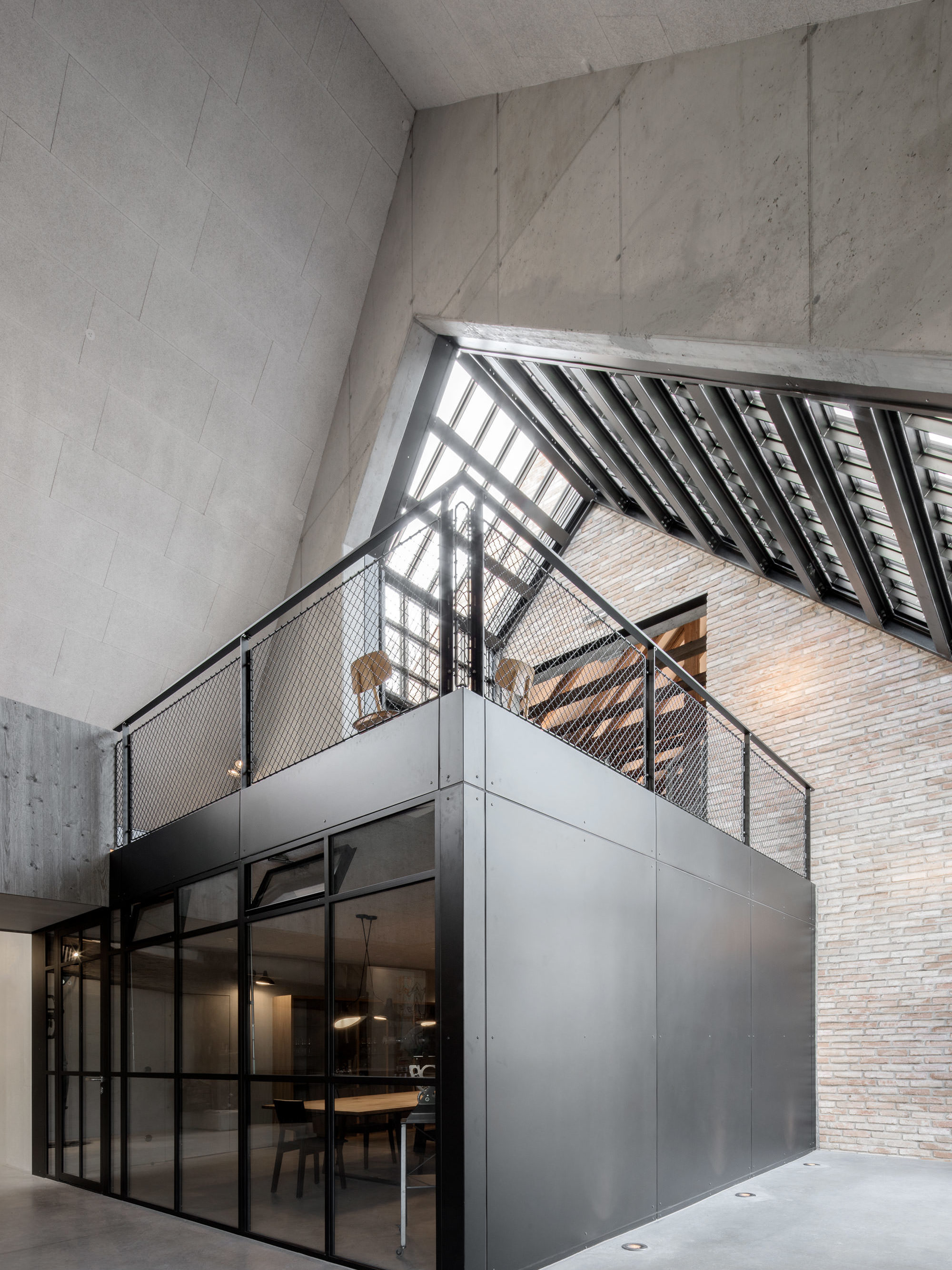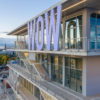Wine culture and building culture have been beautifully
intertwined for centuries. This can be seen in stately residences
as well as in the contemporary new buildings that
more and more winegrowers want to use to offer their
customers a special spatial experience in addition to the
taste experience. The Wagram winery in Mitterstockstall,
located in the market town of Kirchberg am Wagram, is
made up of a unique blend of old and new buildings.
In the interplay of wine and architecture, it is not just about presenting a product in an attractive setting – ideally, the production process should also be brought to life. At the Wagram winery, this is simply achieved with glazed interior walls.
Clemens Strobl, the owner of the winery of the same name, had the dilapidated manor farm on the estate of the long derelict Winklberg Castle converted into contemporary residential and business premises. While the historic 19th-century manor house will soon be used as a residential building, the business premises consist of two long gabled buildings that meet at an obtuse angle. One of these has been painstakingly restored together with its vaulted cellar and the other is a newer building that replaced a barn which was beyond saving.
The tasting area is inserted into the
vaulted cellar as a cuboid, glazed on
two sides using Janisol Arte 2.0.
„As little design as possible“
This was the client’s request for the conversion and renovation
of the dilapidated Meierhof. The team of architects
at Destilat Interior Design reacted to this request with a
very reduced colour language and design vocabulary as
well as an equally puristic material selection in the industrial
style. The connecting element of the two buildings –
the sales room on one side and the processing area with
delivery area on the other side – is a steel construction built
using the Jansen VISS façade steel system, that tapers
towards the residential building opposite and references
the industrial architecture of bygone days with its narrow
sash bars. This area also features a tasting room that connects
the operations room and the sales room. The necessary
spatial separation is provided by a glazed inner
wall that extends as far as the roof. The transparent gable
allows for exciting lines of sight and enables customers to
see the production facility in action. At the same time, it
protects the sales area from unwanted odours and sounds
from the processing area, which are unavoidable in autumn
when the grapes are brought in and in spring when
the wine is bottled. In addition, the two areas also have
different temperatures.
The interior designers opted for the slender Janisol Arte 2.0 glazing bar system to create the glazed inner wall. «In addition to the thermal requirements for this wall, we wanted to work with a pro!le that most closely matched the appearance of original industrial glazing without sacrificing technical requirements», explains Sophie Pfeffer from Destilat. Several other systems had previously been tested for the construction of the partition wall together with the architect leading the project, Claus Ullrich from Krems. «Due to the profie strength and flexibility of this system, we were convinced it was the right product for this area», says the interior designer. Award-winning interior design Shortly after the project was completed, the winery Clemens Strobl at Gut Wagram was presented with the Dezeen Award in the Interior Design category. The team of architects at Destilat Interior Design has now also been honoured with the German Design Award 2021. From the jury’s statement: «The clear design vocabulary of the architecture and the consistent use of concrete, glass and steel, not only helps to create and extremely contemporary and high-quality look at the winery, but also consistently draws the visitor’s attention to what it is all about: the production of good wine.» (AMR)
The interior designers opted for the slender Janisol Arte 2.0 glazing bar system to create the glazed inner wall. «In addition to the thermal requirements for this wall, we wanted to work with a pro!le that most closely matched the appearance of original industrial glazing without sacrificing technical requirements», explains Sophie Pfeffer from Destilat. Several other systems had previously been tested for the construction of the partition wall together with the architect leading the project, Claus Ullrich from Krems. «Due to the profie strength and flexibility of this system, we were convinced it was the right product for this area», says the interior designer. Award-winning interior design Shortly after the project was completed, the winery Clemens Strobl at Gut Wagram was presented with the Dezeen Award in the Interior Design category. The team of architects at Destilat Interior Design has now also been honoured with the German Design Award 2021. From the jury’s statement: «The clear design vocabulary of the architecture and the consistent use of concrete, glass and steel, not only helps to create and extremely contemporary and high-quality look at the winery, but also consistently draws the visitor’s attention to what it is all about: the production of good wine.» (AMR)

A fully glazed construction using a Jansen VISS façade connects the old company building with the new one. Interior walls glazed with Janisol Arte 2.0 allow glimpses into various stages of production at the Clemens Strobl winery. This type of transparency helps to create trust and give customers confidence.
In addition to the thermal requirements for this wall, we wanted to work with a profile that most closely matched the appearance of original industrial glazing without sacrificing technical requirements– Sophie Pfeffer, Architect by Destilat
Award-winning interior design
Shortly after the project was completed, the winery
Clemens Strobl at Gut Wagram was presented with the
Dezeen Award in the Interior Design category. The team
of architects at Destilat Interior Design has now also been
honoured with the German Design Award 2021. From the
jury’s statement: «The clear design vocabulary of the architecture
and the consistent use of concrete, glass and
steel, not only helps to create and extremely contemporary
and high-quality look at the winery, but also consistently
draws the visitor’s attention to what it is all about:
the production of good wine.» (AMR)
PROJECT DETAILS
client
Weinmanufaktur Clemens Strobl, Kirchberg/AT
architects
metalwork
Schinnerl Metallbau GmbH, Tulln/AT
Steel profile systems
photography
©Monika Nguyen

