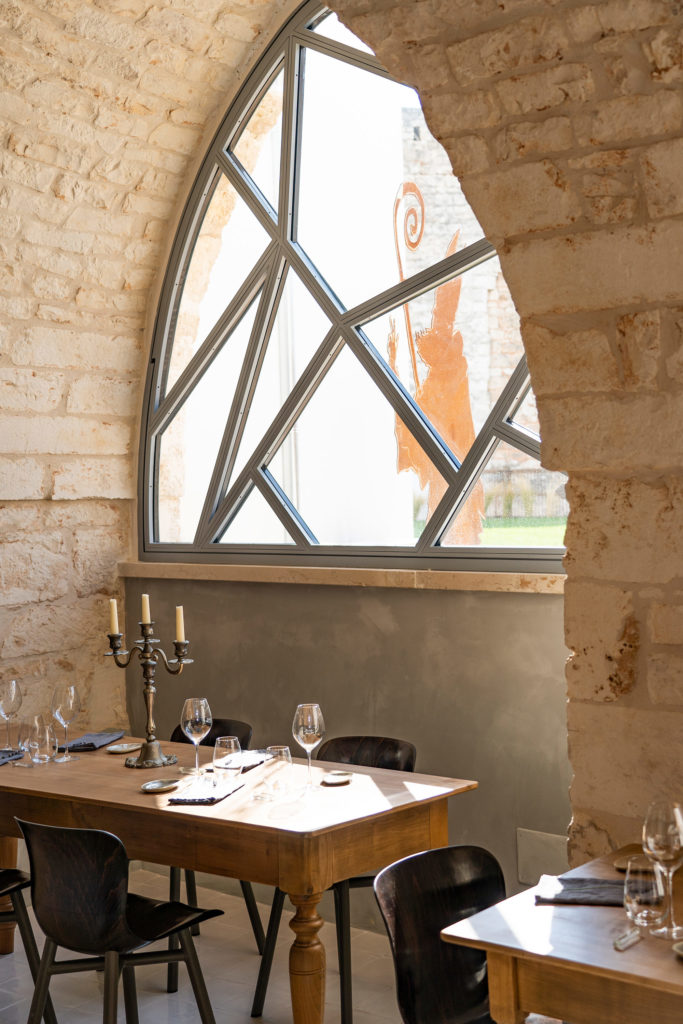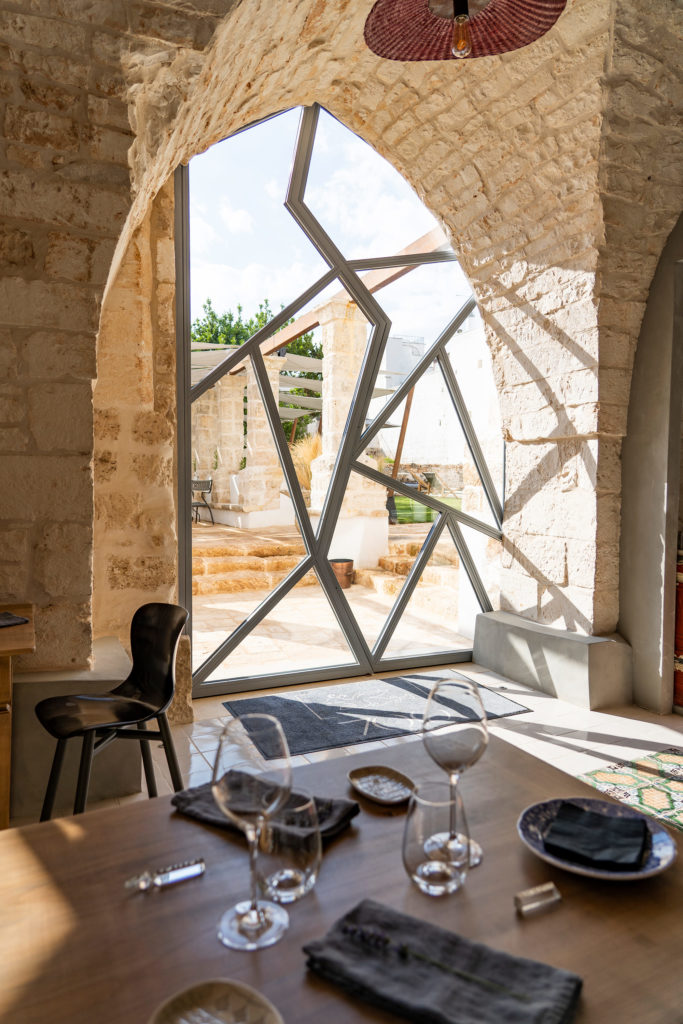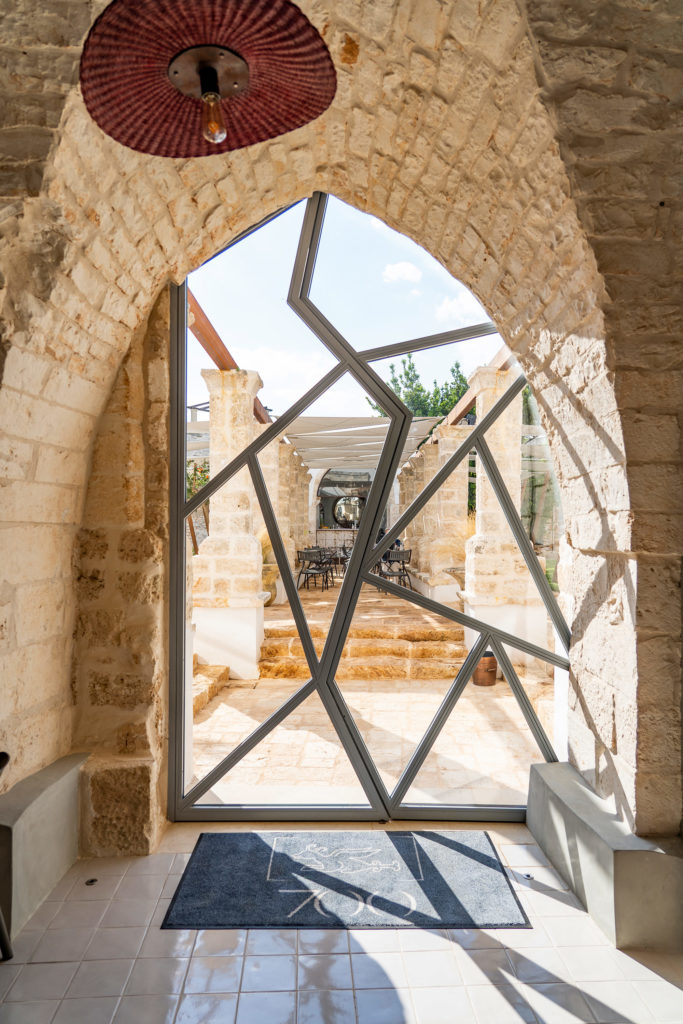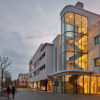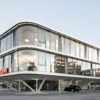The owners immediately noticed that the stones on the façade
of the Red Palace are reminiscent of a diamond. One
of the largest diamonds in the world is known as the «Paragon».
Since their jewel of a building is located between
the 700th and 800th district of Ostuni, the name «Paragon
700» was quickly born. Given the fact that it also has the
largest private garden in the city, the compact building
painted in Pompeian Red is a unique focal point – an oasis
in the heart of the city. Historically, it was the centre of
the social and cultural scene until the 1970s. It was at that
time that things fell quiet around the building. That is until
just a few years ago, when the two women discovered
the empty building for themselves and gave it a new lease
of life. In order to preserve the history of the building, the
earliest parts of which are thought to date back to the 17th
century, while at the same time creating a luxurious ambience,
they renovated the entire building and made various
modifications. The renovation of the Palazzo Rosso
took three years. As part of this work, the distinctive cathedral
ceilings were reconsolidated and today these play
a key role in creating the atmosphere of monastic tranquillity
in the rooms.
The relatively new boutique and design hotel Paragon 700 pays homage to the history of its location. While on holiday in Ostuni in Apulia, Italy, a few years ago, interior designer Pascale Lauber from ID Living and her partner Ulrike Bauschke fell in love with the only splash of colour in the otherwise pure white city. Over several years of work, they managed to transform the elegant red palace dating from the 18th century into a small luxury retreat. A custom-made product consisting of Janisol profiles helped them to realise their very unique style.
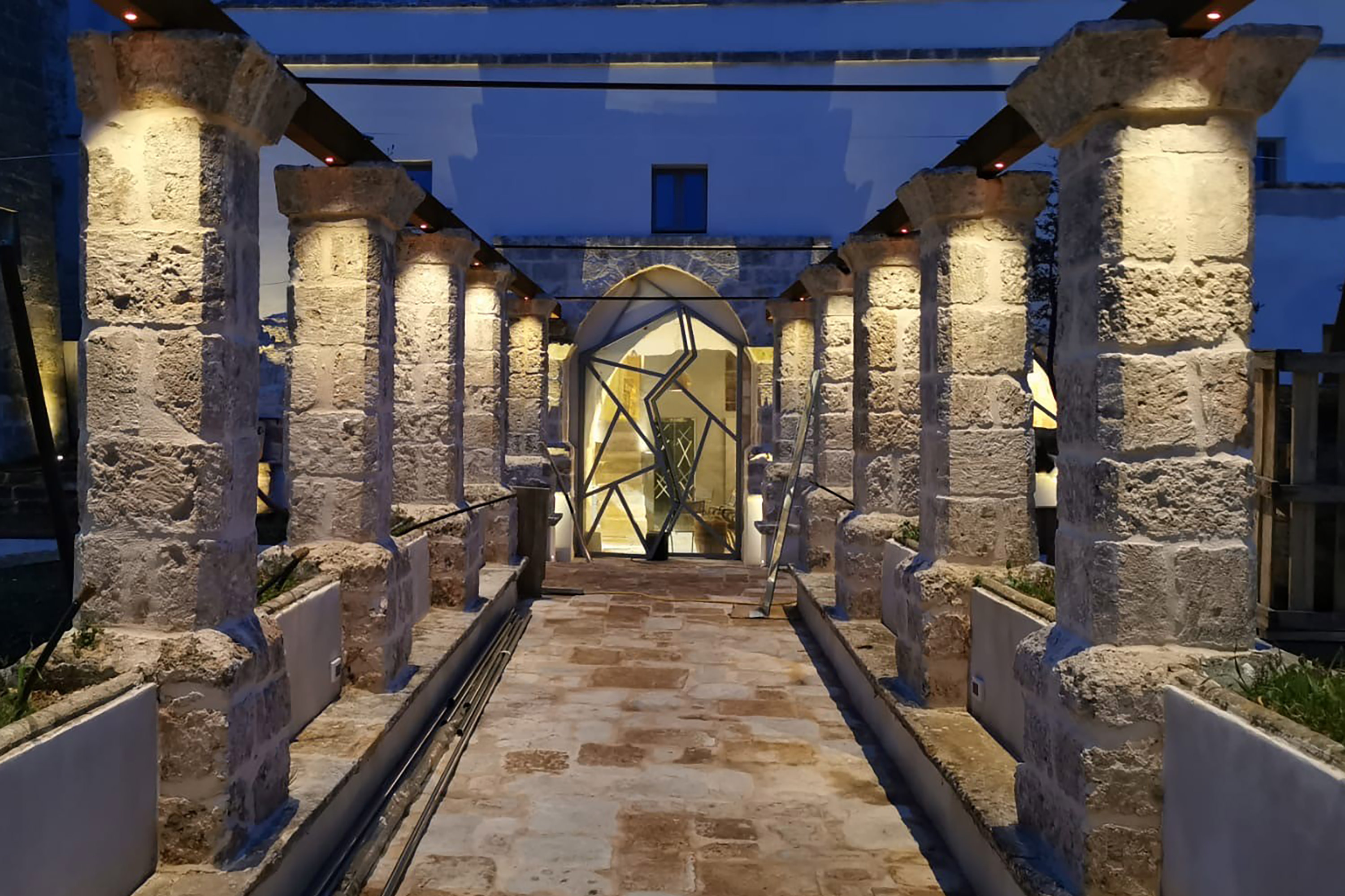
Traditional craftsmanship such as
monastery doors and majolica tiles have been preserved
and highlighted. Additional treasures were also revealed,
such as unique neoclassical frescoes that were uncovered
when the wall paint was removed from the interior
rooms. The palace’s former water cistern, seven metres
below the ground, has been completely redesigned and
is now the location for an exceptional spa offering a wide
range of treatments.
Boutique style that meets practical needs
The owners’ great creativity and attention to detail are evident everywhere. All eleven rooms and suites are individually furnished and decorated. Antiques and furniture from different cultures are stylishly combined with contemporary design pieces and works of art. However, in order to elevate a building like this to the level of a luxury hotel, a large number of practical adjustments needed to be made to the building. Here too, the owners were able to indulge their love of design. This can be seen in the windows and the door to the restaurant, an old stone hall with a vaulted ceiling, leading onto a terrace. For these, Pascale Lauber designed asymmetrical profile shapes with sash bars, evoking the appearance of a diamond. They were manufactured using theJanisol steel profile system. By choosing to use Jansen’s product, Pascale Lauber opted for a design-friendly, thermally separated profie and chose to work with, in her words, the «world leader» in this sector.
The steel profile system makes it possible to economically
manufacture individual pieces or small batches,
such as arch windows, static reinforcements or design
variants using commercially available steel profiles.
The powder coating made it possible to adapt the colour
to the elegant interior design of the surrounding area. At
the same time, the highly insulating profiles meet the requirements
for sustainable and environmentally friendly
running of this semi-public space. After all, «green» hospitality
and sustainability are particularly important to the
owners. With this approach and the appropriate tools, the
empty palace has once again been transformed into a precious
jewel that meets the highest standards. (NS)
Project details
client
Pascale Lauber und Ulrike Bauschke
architects
ID Living Srl, Ostuni/IT
metalworker
Tecnoinfissi Palumbo Snc, Ostuni/IT
Steel profile system
Photography
© Claudio Palma
