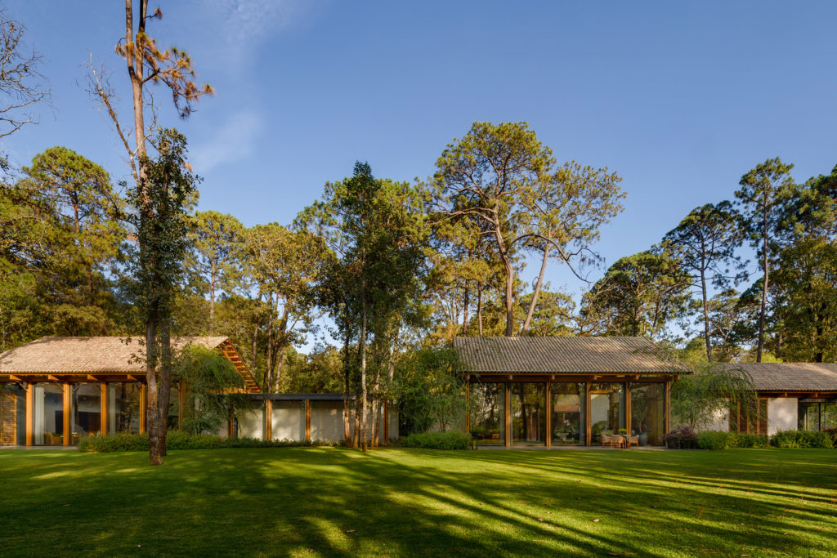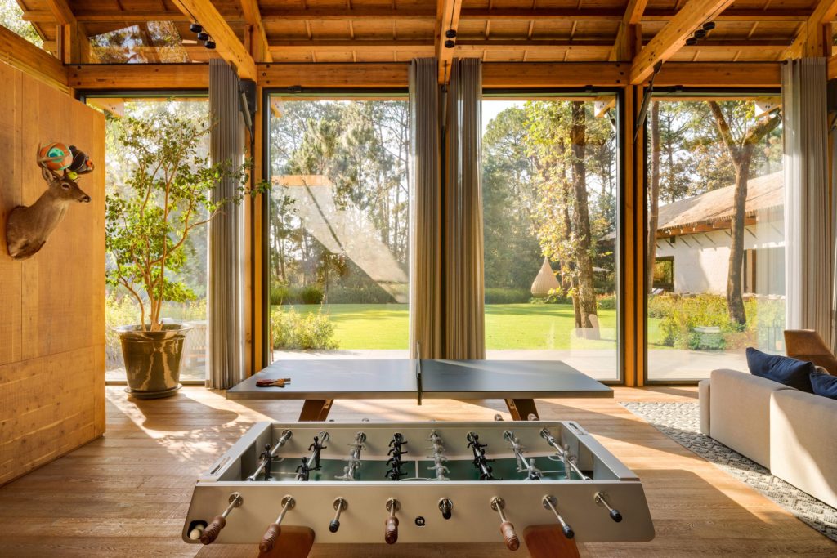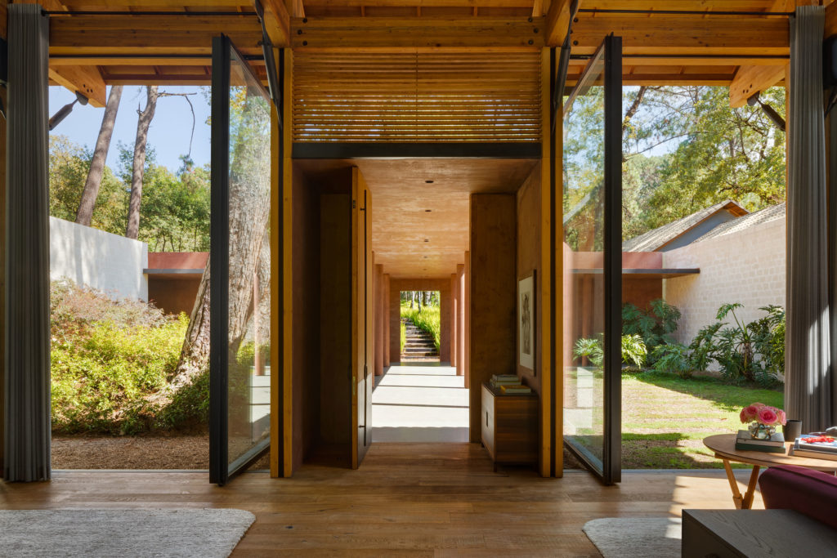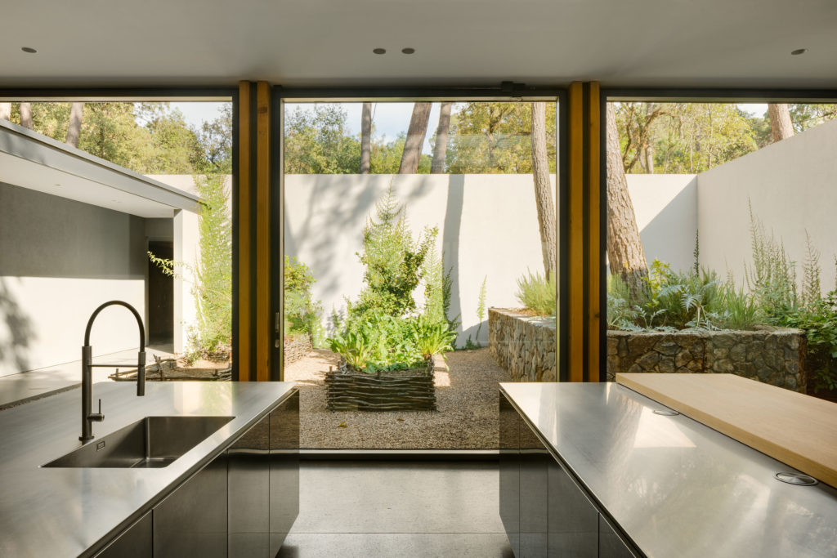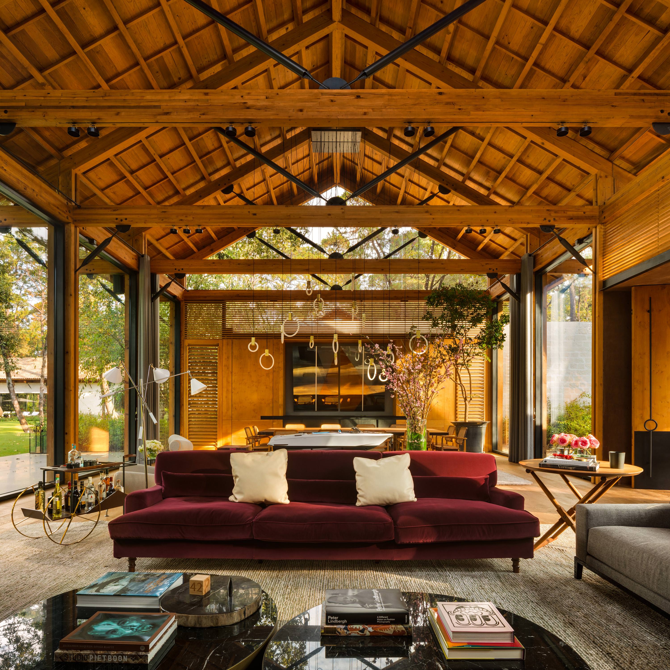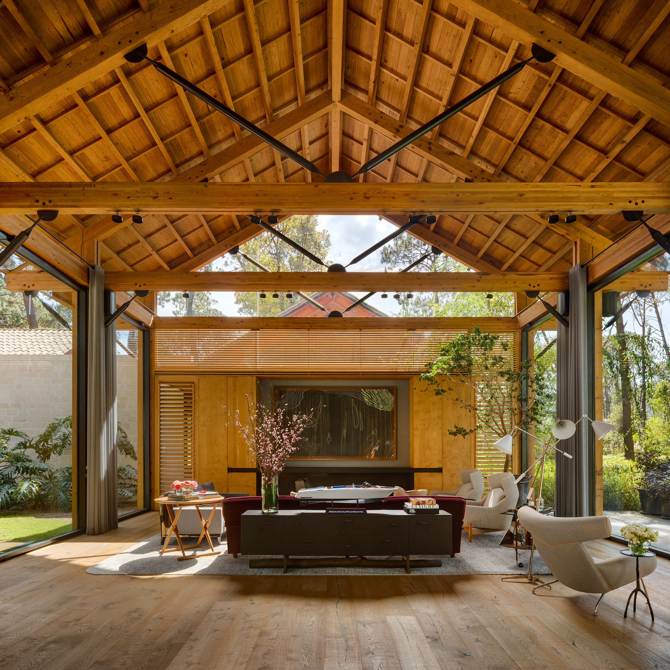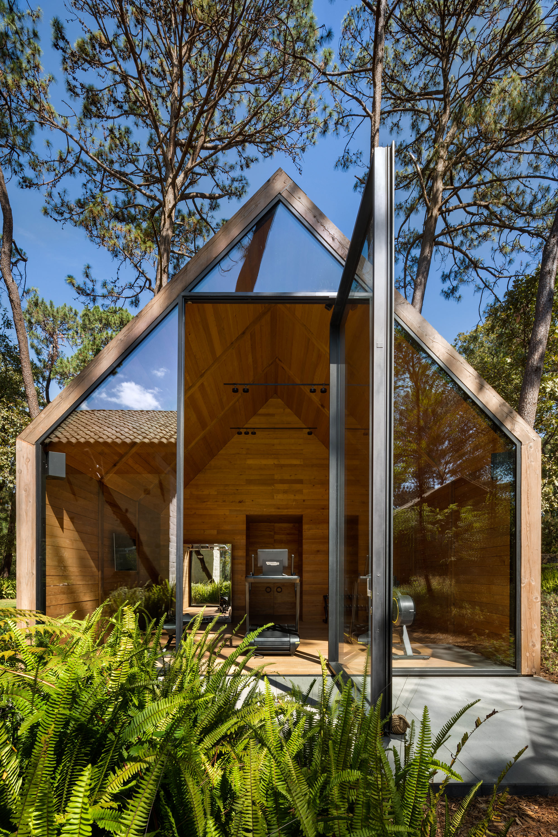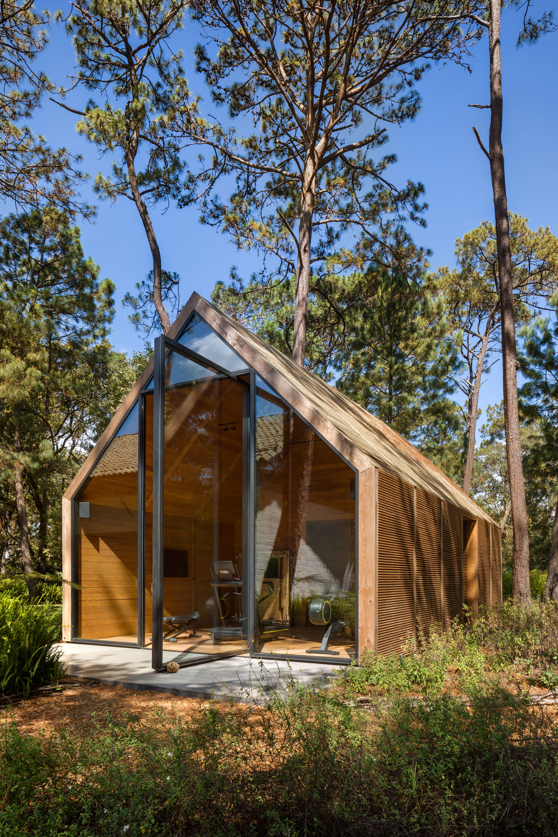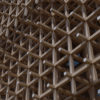It could hardly be more idyllic: this majestic property,
which goes by the name of Rancho 6, is set in a clearing
with a green meadow in the heart of a mountainous pine
forest. The complex is nestled among the surrounding
greenery, incorporating the trees into the architecture.
The property consists of several buildings with gabled
roofs and a low-rise building with a flat roof.
Heat and frost, high humidity, heavy tropical rain and a picturesque landscape: the architects of this property in Mexico had to take a wide range of conditions into account. However, the use of the largescale VISS pivot door allowed them to implement their design concept without compromising.
The latter
forms the heart of the complex, and includes internal
spaces in the form of four atria containing numerous
trees. It is, however, completely shielded from the outside.
By contrast, the adjoining buildings with gabled
roofs face outwards with huge floor-to-ceiling pivot doors
opening up to the green surroundings and the forest.
Tradition and modernity
The property is located 90-minutes‘ drive to the west of
Mexico City in the wooded area of Valle de Bravo. The
city has around 26,000 inhabitants and is situated by the
reservoir of the same name in largely mountainous terrain
at around 1,850 metres above sea level. The architecture
of Pablo Sepulveda Arquitectos subtly combines
a traditional Mexican approach with a regional architectural
style, natural building materials and earthy colours.
This combination has been interpreted and implemented
with a contemporary feel: Rancho 6 consists of cubic,
rather compact buildings and archetypal gabled houses
with extra-high interior spaces. Complete with modern,
technically sophisticated solutions, refined interior
design, stylish furnishings and art from all over the
world, Rancho 6 is an urban oasis in the heart of this
mountainous and rural province. The spaciousness of
the buildings and their rooms gives them a prestigious,
almost glamorous feel. In addition to the users, the architects
also paid particular attention to the topography and,
above all, the prevailing climate in the design.
The large façade fronts and the connection
with the surrounding area are the
property’s outstanding features.
Climate a key factor
The region is located in the tropics, more precisely in the
cold tropics, where, due to the high altitude in the mountains,
it can be quite warm during the day at 20 to 25C,
but frosty at night. During the summer between April
and June, temperatures can reach as high as 30C around
midday. The rainy season follows from June to September,
usually with heavy showers in the afternoons and
evenings. As a result, it becomes very muggy. October to
May is dry season. The climatic range with all its variations
– heavy rainfall, intense heat during the day, cold at
night, high humidity and strong winds – was taken into
account by the architects when designing the property.
This can be seen, for example, in the extra-high ceilings,
the steep gabled roofs and the VISS pivot doors on the impressive
glass fronts, which are up to five metres in height
and therefore provide generous ventilation. In order to
protect the indoor climate from becoming too hot due to
the large glass surfaces in the summer months, Solarban
60 sun protection glass with a 19-mm air cavity and laminated
glass was used. This blocks 99% of UV rays.
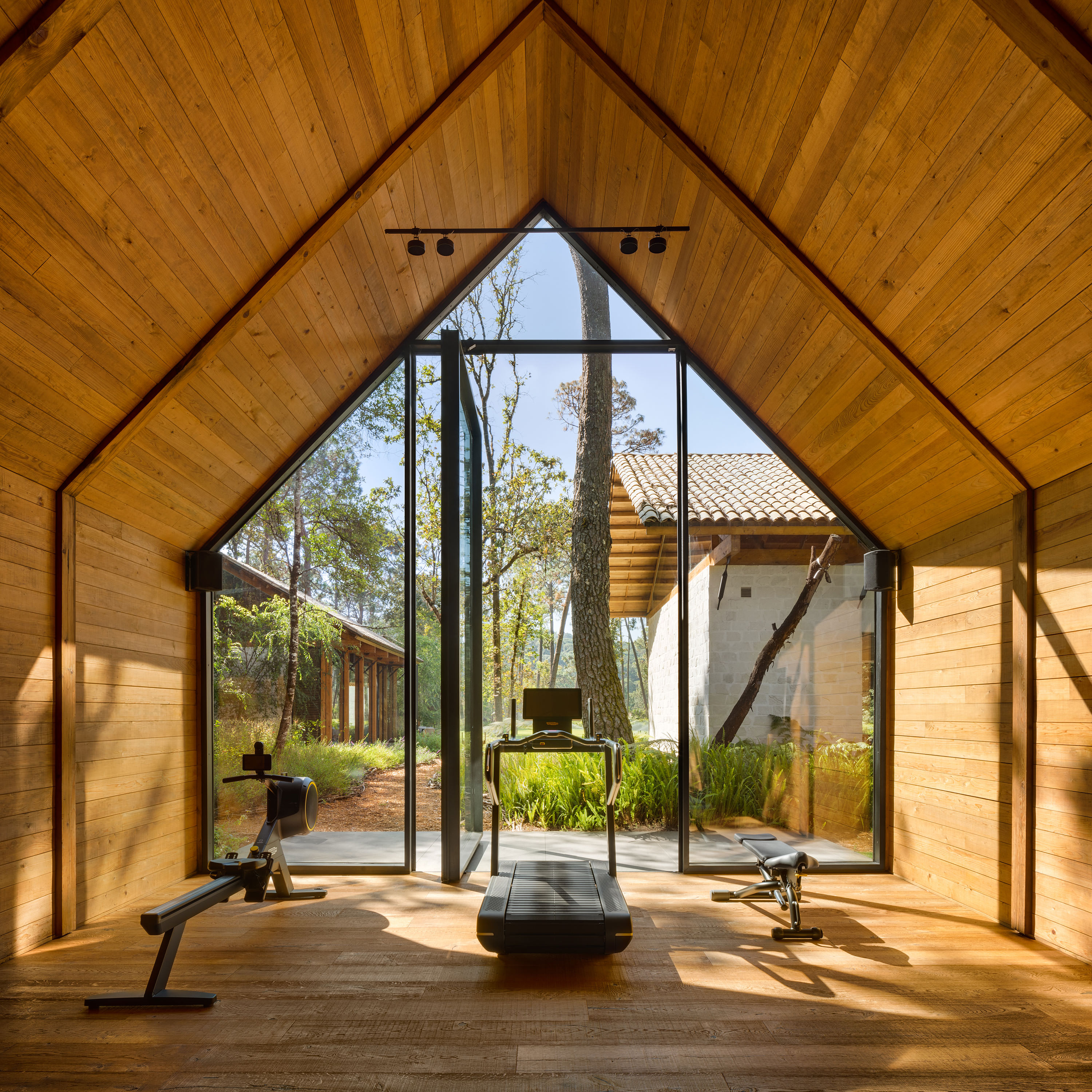
Huge window – huge opening
The large window fronts of the cubic buildings and floor-to-
ceiling pivot doors on the fronts of the buildings with
gabled roofs are prominent features of the Rancho 6 complex.
When closed, the pivot doors have the appearance of
a glass wall surrounded by streamlined profiles.
The dimensions and the resulting weight of these pivot doors presented the metalworkers with major challenges:
Each panel is five metres tall and 2.5 metres wide,
which means each panel weighs around one tonne. The VISS façade system was used to ensure smooth and reliable
operation for the customer in the coming years.
5
m high
2.5
m width
1000
kg per wing
For the most exacting design requirements
The VISS steel profile system offers a unique system solution
for large façade openings that can be visually integrated
into the building envelope without compromising the
aesthetics. The thermally separated VISS profiles used in
Rancho 6 had to be reinforced for safety reasons in order
to withstand extreme wind loads or break-ins. To meet
this requirement, Jansen offers a sophisticated complete
solution for high-spec façade designs, by combining new
additions to its range of profiles, such as the high-performance
structural VISS steel profiles and the heavy-duty
T-cleats.
This combination of building aesthetics, structural safety and efficent workmanship is evident throughout the Rancho 6 project. The grand scale of this property allows the VISS façade profile system to show its strengths as a door-to-ceiling, modular pivot door. VISS combines the highest design standards, simple elegance, technical skill and economic efficiency, and turns the opening of a fivemetre-high pivot door into a real spectacle. The slender design of the window and pivot doors underlines the contours of the clear-cut architecture. The profiles become a frame for the magnificent view, while the pine forest becomes a framed painting. The indoor and outdoor environment meld into one when the huge fronts are opened and a pleasant air stream carries the scent of the pine forest through the house. Whenever there is heavy tropical rain, however, you can safely watch the raindrops patter against the large glass surfaces. If it’s hot and humid outside, the high-ceilinged interior spaces become a place of refuge, while at night, when it’s cold, the glass fronts protect against wind, cold and would-be intruders. (GB)
This combination of building aesthetics, structural safety and efficent workmanship is evident throughout the Rancho 6 project. The grand scale of this property allows the VISS façade profile system to show its strengths as a door-to-ceiling, modular pivot door. VISS combines the highest design standards, simple elegance, technical skill and economic efficiency, and turns the opening of a fivemetre-high pivot door into a real spectacle. The slender design of the window and pivot doors underlines the contours of the clear-cut architecture. The profiles become a frame for the magnificent view, while the pine forest becomes a framed painting. The indoor and outdoor environment meld into one when the huge fronts are opened and a pleasant air stream carries the scent of the pine forest through the house. Whenever there is heavy tropical rain, however, you can safely watch the raindrops patter against the large glass surfaces. If it’s hot and humid outside, the high-ceilinged interior spaces become a place of refuge, while at night, when it’s cold, the glass fronts protect against wind, cold and would-be intruders. (GB)
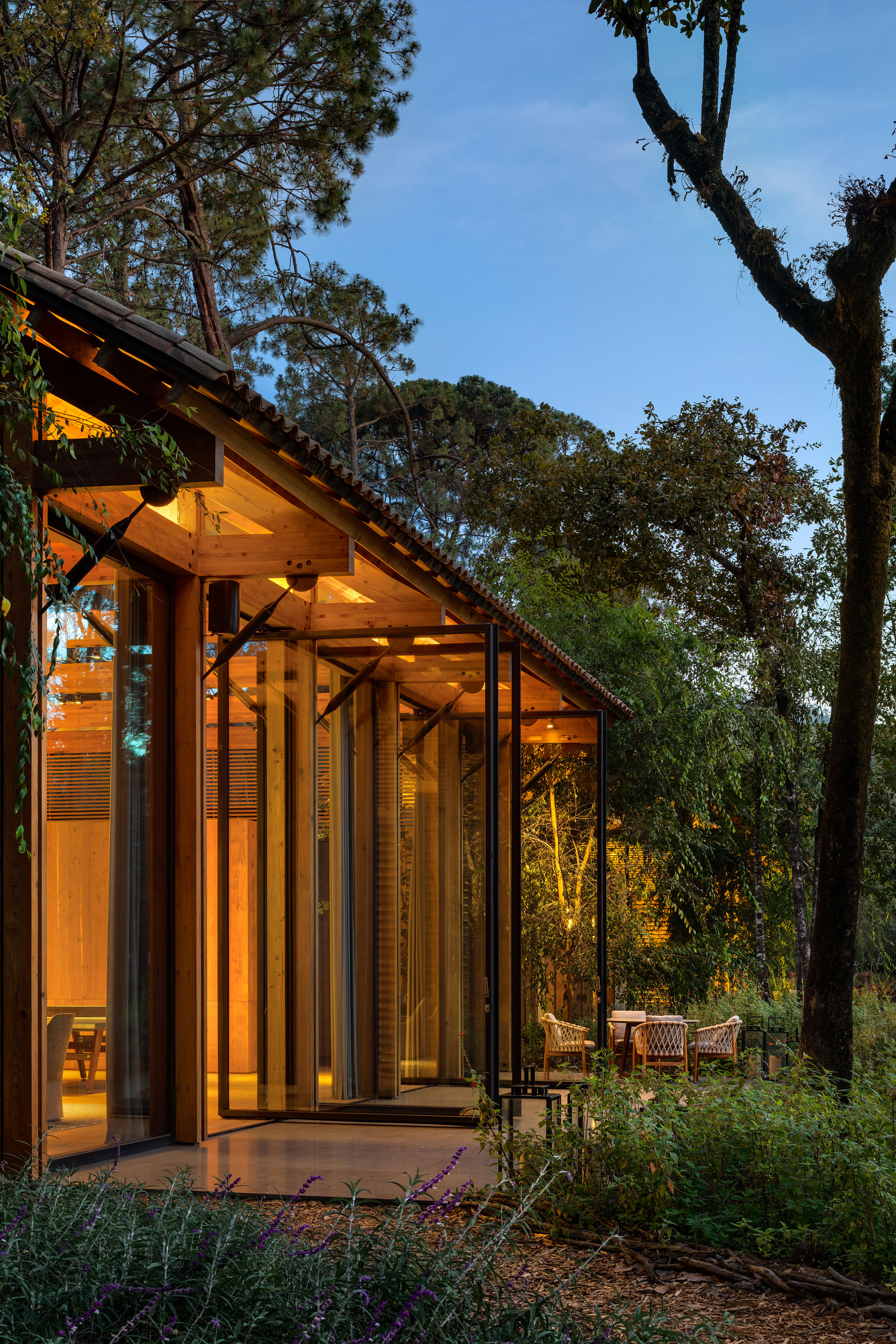
project details
client
PSA Pablo Sepulveda Arquitectos, Mexico-City
Archtects
PSA Pablo Sepulveda Arquitectos, Mexico-City
metallwork
Venster Puertas y Ventanas, Mexiko-Stadt
steel profile system
Fotografie
© Rafael Gamo
