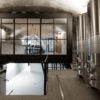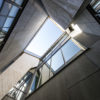Depending on the profile system, different window types
are possible; for example, studio windows, round and
segmental arch windows or bevelled elements. Doors are
also possible, in order to individually design the entrance
area. Steel profile systems from Jansen are suitable for
public buildings with high levels of public traffic as well
as for commercial and industrial buildings or upmarket
residential buildings. Thanks to their versatile design options,
an individual appearance can be achieved for every
building.
Design Element Special Geometries
It’s human nature: the pursuit of individuality. Accordingly, the buildings in which we live and work should also be different from others. Special geometries, i.e. windows, doors and façades in ‘special’ shapes, give buildings a unique and unmistakable appearance. In this way, object-related special geometries create added value that goes far beyond the purely functional aspect.
Special geometries for unmistakable façades
Certified safety thanks to CE marking
While architects benefit from the wide range of variants
and openings of Jansen steel systems, the CE marking of
the building element is important to specialist planners.
CE marking is always possible when a harmonised technical standard exists for the construction product. For windows and exterior doors, the product standard EN 14351-1 is authoritative. There is no harmonised standard for roof glazing, so that CE marking is not possible.
Individually designed roofscapes
With Jansen mullion-transom systems, individual roof
glazing can also be realised. Due to their great freedom of
form, not only are common roof types such as monopitch
or pitched roofs possible, but steel is also ideally suited
for glazed pyramids or domes with their usually complex
structural connections. Whether insulated or non-insulated,
with or without fire protection requirements: in a
mutual dialogue, we develop the right solution for your
very personal ideas regarding design, functionality and
safety.
CE marking for special geometries made from Janisol
In accordance with the EN 14351-1 product standard,
various special geometries were tested from the Janisol, Janisol primo, Janisol HI, Janisol Arte steel profile systems.
As part of this testing, the following verifications
were provided: Resistance to wind load in accordance
with EN 12210, driving rain tightness in accordance with
EN 12208 and air permeability in accordance with EN
12207. As a result, the verified values vary depending on
the element type and fitting; however, the target value
was always achieved or even exceeded. The respective
performance values of the individual steel profiles are
shown in detail in the delivery programme. This ensures
a high degree of planning reliability for architects and a
long-term financial advantage for building owners and investors.
All the necessary documents and instructions for
CE marking can be found at www.jansen.com/docucenter;
The JANIsoft planning software enables a simple and
efficient ordering process.

