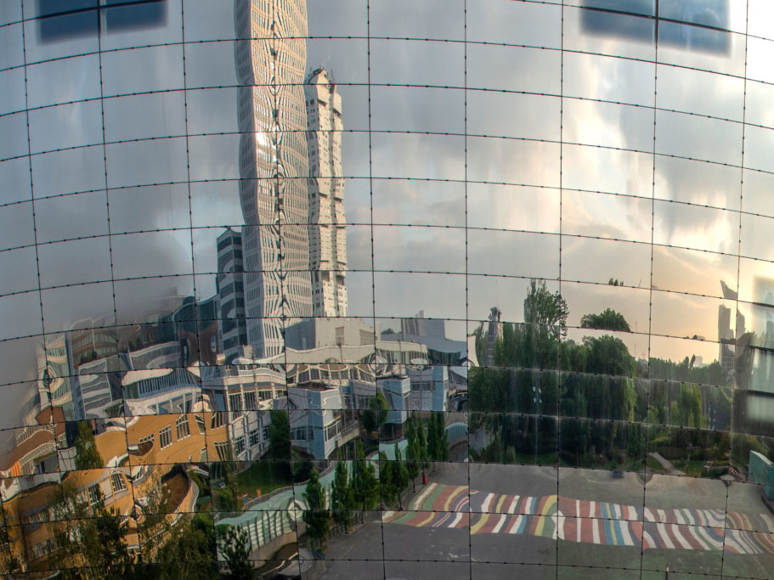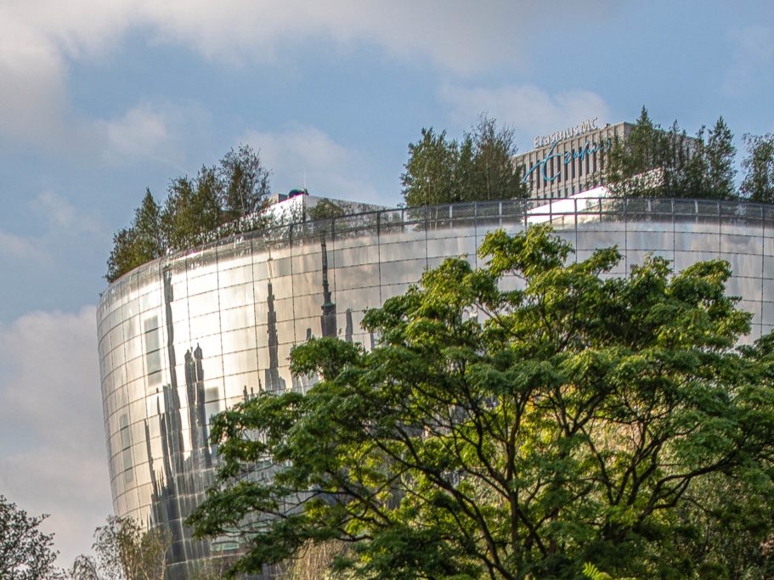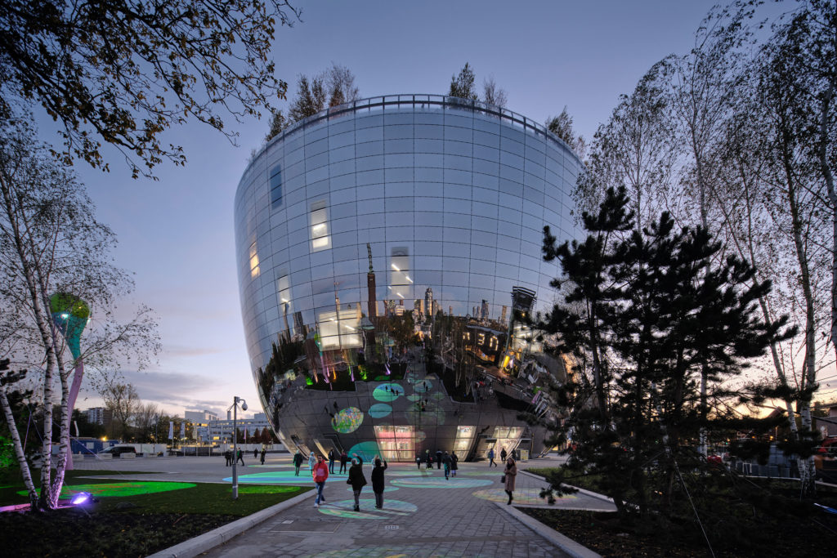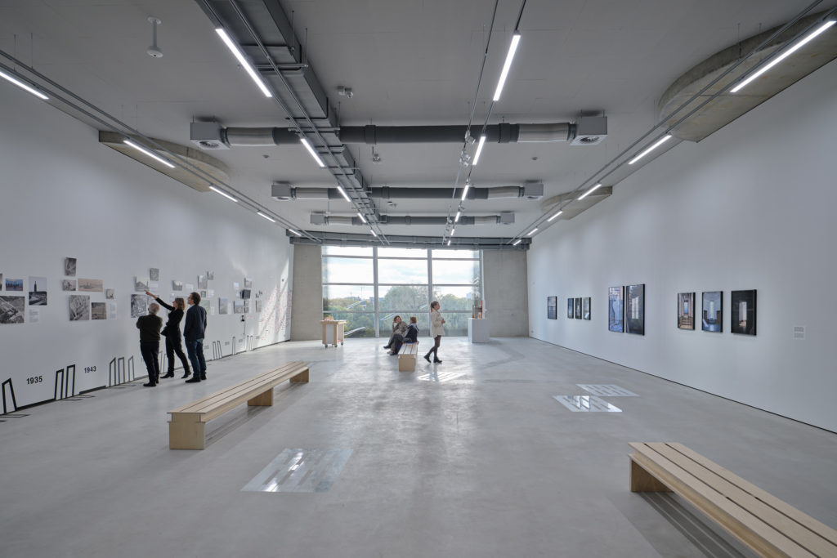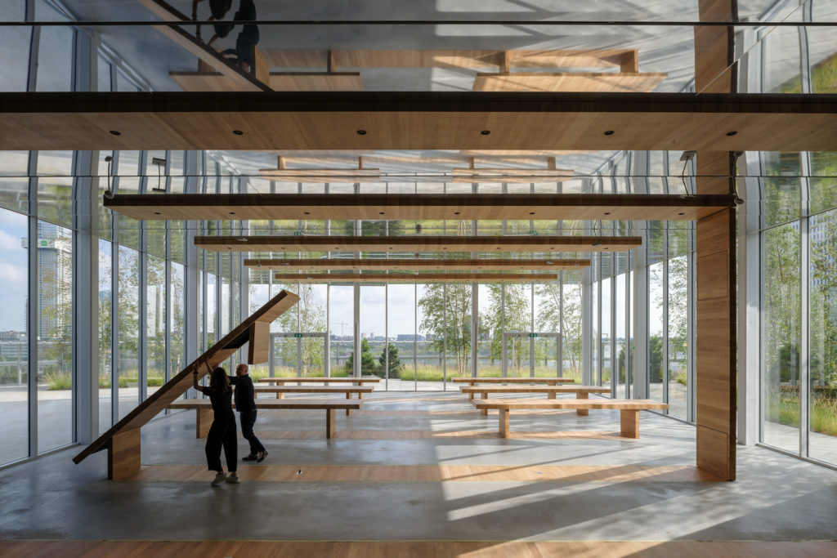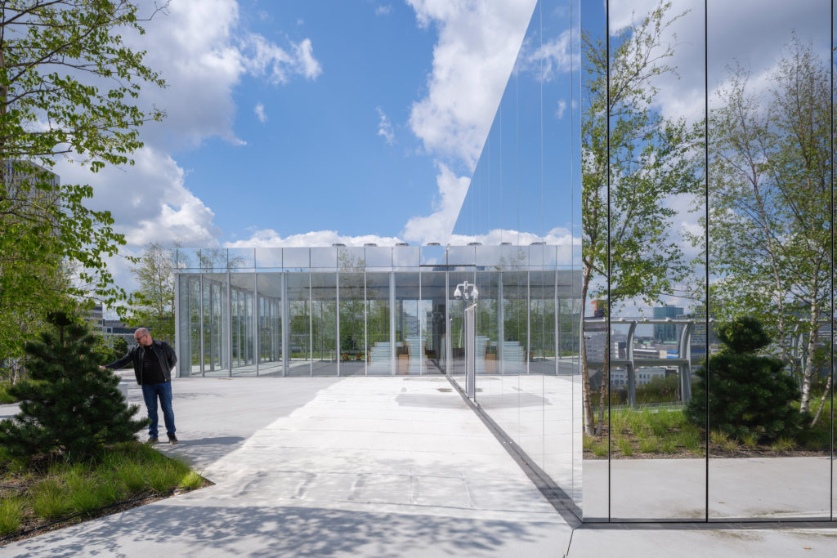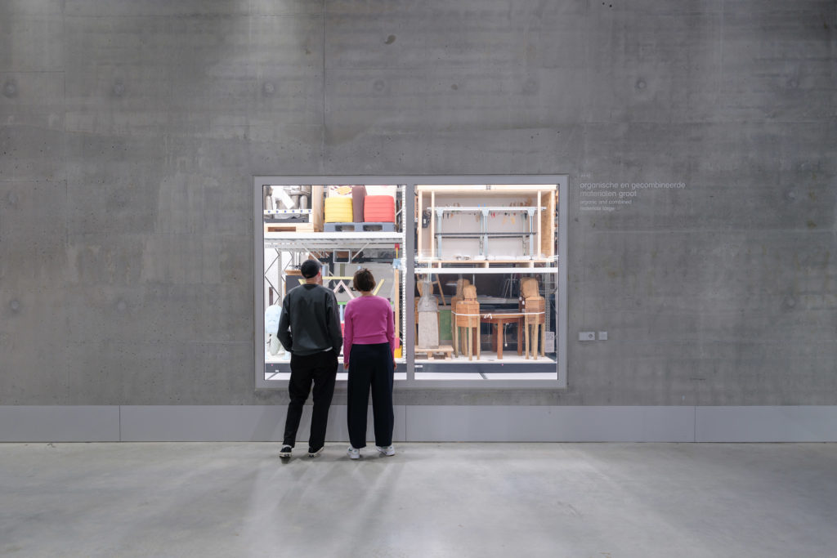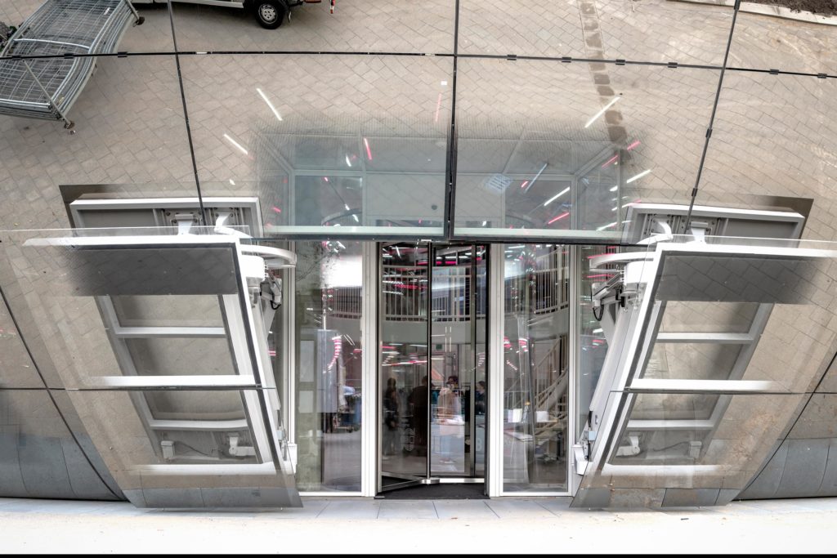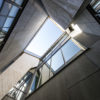With the viewable storage area at Museum Boijmans van
Beuningen, architects from MVRDV have created a new
type of building: a publicly accessible art storage facility
in which all of the pieces can be viewed. The extensive
collection, comprising more than 151,000 works from
seven centuries, is not only stored and conserved here,
but also exhibited. Given the different conservation requirements,
the repository has several climate zones in
different room sequences, which can be accessed from
the central atrium. Its sophisticated interior cannot be
seen from the outside – «de Pot» (the pot) as the Dutch
have nicknamed it, is mirrored all around and from top
to bottom. The Depot Boijmans van Beuningen was awarded
the Dutch Glas Award 2021 for its unique design and
has now also been named the Public Building of the Year
2021 by Architectenweb, the leading online platform for
architects in the Netherlands. One of the reasons for this
win is that the mirrored, convex shape surprisingly allows
you to see the silhouette of Rotterdam at ground level.
The way that the Boijmans van Beuningen viewable storage area reflects its surroundings means that the building itself has an inconspicuous presence. While the Jansen VISS structural glazing fa ade made from the curved mirror panels may seem unassuming, it complies with RC4 burglar resistance. This is important given the priceless works of art stored inside the building.
1664
Mirrors
40
Meter high Atrium
In the entrance areas, several automatic single and double casement
swing doors have been seamlessly integrated into the façade structure.
The
1664 mirrors, which have been arranged in 26 rows of 64
mirrors that stretch all the way around the building were
installed in a VISS SG façade with the requirement of RC4
burglar resistance. The installation of the double-curved
– and in some places triple-curved – panels using specially
measured anchors required extensive engineering by
both the system provider Jansen and its Dutch partner
ODS as well as by the fa ade constructor Intal Producties
Zuid. The biggest challenge, however, was in the entrance
areas, where several automatic doors with pivot sashes
were to be seamlessly integrated into the fa ade structure.
The façade construction specialist Sorba Projects developed
these swing doors in cooperation with Intal Producties
Zuid. As they also have a reflective coating, the
mirror image seen by visitors splits in two as soon as they
approach the doors. Once you pass through the relatively
small entrance, you enter the atrium, which is almost 40
metres high. From here, the tour takes you via criss-crossing
staircases, walkways and galleries, and past numerous
repositories, exhibition rooms and glazed workshops
to the roof garden overlooking the 6th floor. The interior
windows and fixed glazing on every level ensures that there
is no doubt as regards the function of the building – the
archiving and restoration of valuable works of art. Even
the lifts pass glass display cabinets in which constantly
changing exhibits are presented. All of the glazed inner
façades have been installed in the Jansen VISS RC3 system
with a fire protection requirement of EI60 and equipped
with heat-insulated Janisol C4 RC3 fire-proof doors . Lowiron
glass was used in the glazing. Thanks to its distinctly
more neutral colour, this special glass guarantees an unadulterated
view of the exhibits.
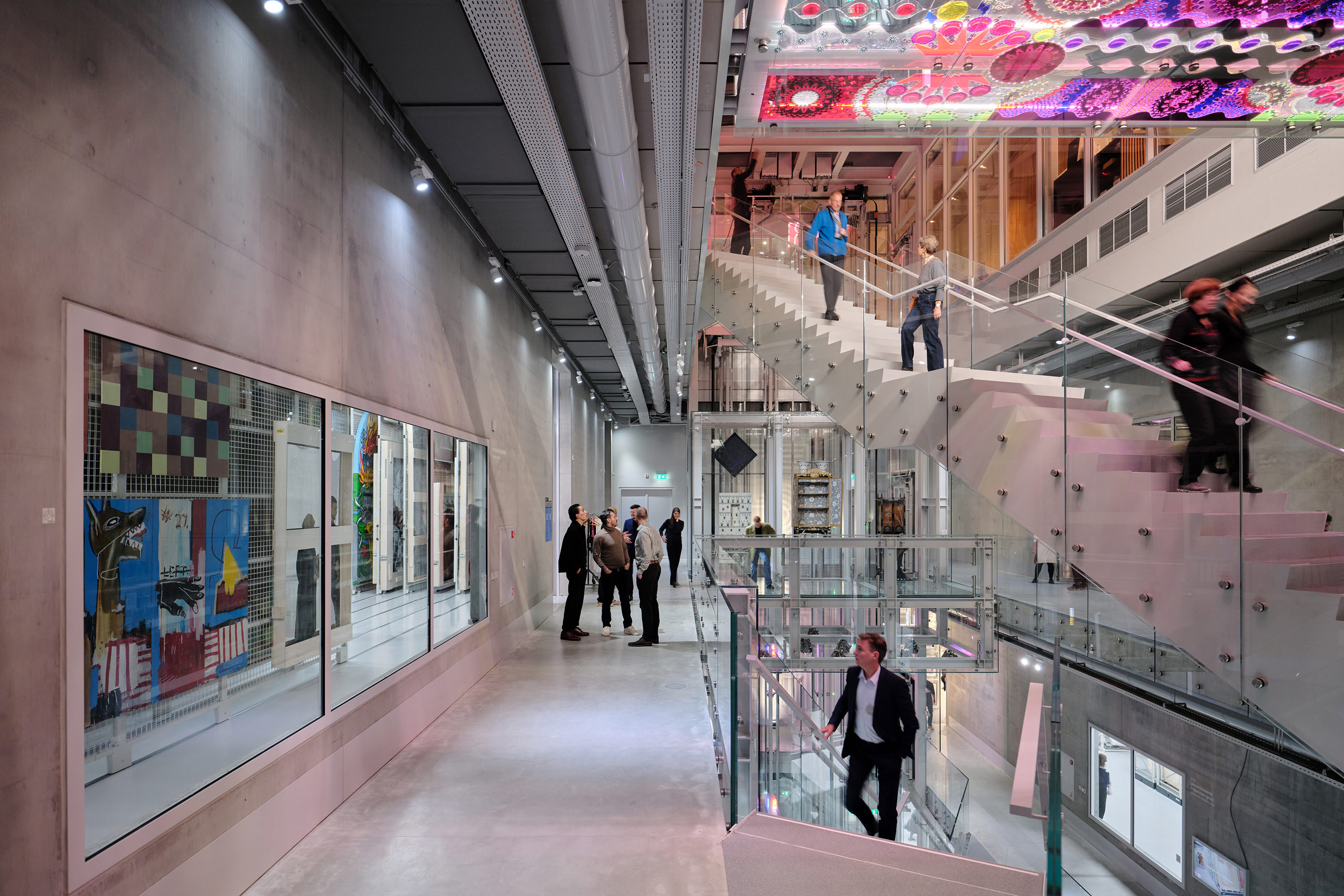
In the atrium, which is almost 40 m high,
criss-crossing stairs and galleries lead
visitors past numerous storage areas,
exhibition rooms and workshops.
On the roof terrace, visitors
will find a sculpture garden surrounded by numerous
trees that were planted to replace all of the
trees that had to be removed during
construction. The VISS façades on the roof structure, which
house a restaurant among
other things, comply with
RC2 burglar resistance.
From RC4 and RC3 to
RC2: The advantage
of the system solution
with the Jansen
VISS steel profile system is that
different solutions
can be implemented
as one cohesive
aspect, and additional
requirements
– in this instance,
different classes
of fire protection
– can also be integrated
invisibly.
The façade had become a selfie hotspot even before the opening of the exhibition depot. A striking effect is provided by the curved mirror on the fa ade distorting the reflection and making the Rotterdam skyline appear higher than it actually is. The 1664 mirrors are incidentally a kind of memorial wall, as they bear all of the names of the donors. Altogether, 35 private investors have provided 92 million euros to make the dream of a publicly accessible art repository a reality. The result is a building that is itself a work of art. (AMR)
PROJECT DETAILS
Client
Depot Boijmans van Beuningen, Rotterdam/NL
Architects
MVRDV, Rotterdam/NL
Exterior façade and installation
Double-curved swing doors on the outer façade
Development, manufacture, installation
Bespoke special design with Janisol C4
througth Sorba Projects B.V., Winterswijk/NL und Intal Producties Zuid B.V., NS Horst/NL
througth Sorba Projects B.V., Winterswijk/NL und Intal Producties Zuid B.V., NS Horst/NL
Roof structures and installation
Interior façades and installation
Fire doors and metalworker
Extra-high sliding doors and metallworker
Fire-proof revolving doors and metalworker
photography
© Ossip van Duivenbode / © Tim Fisher Photography
