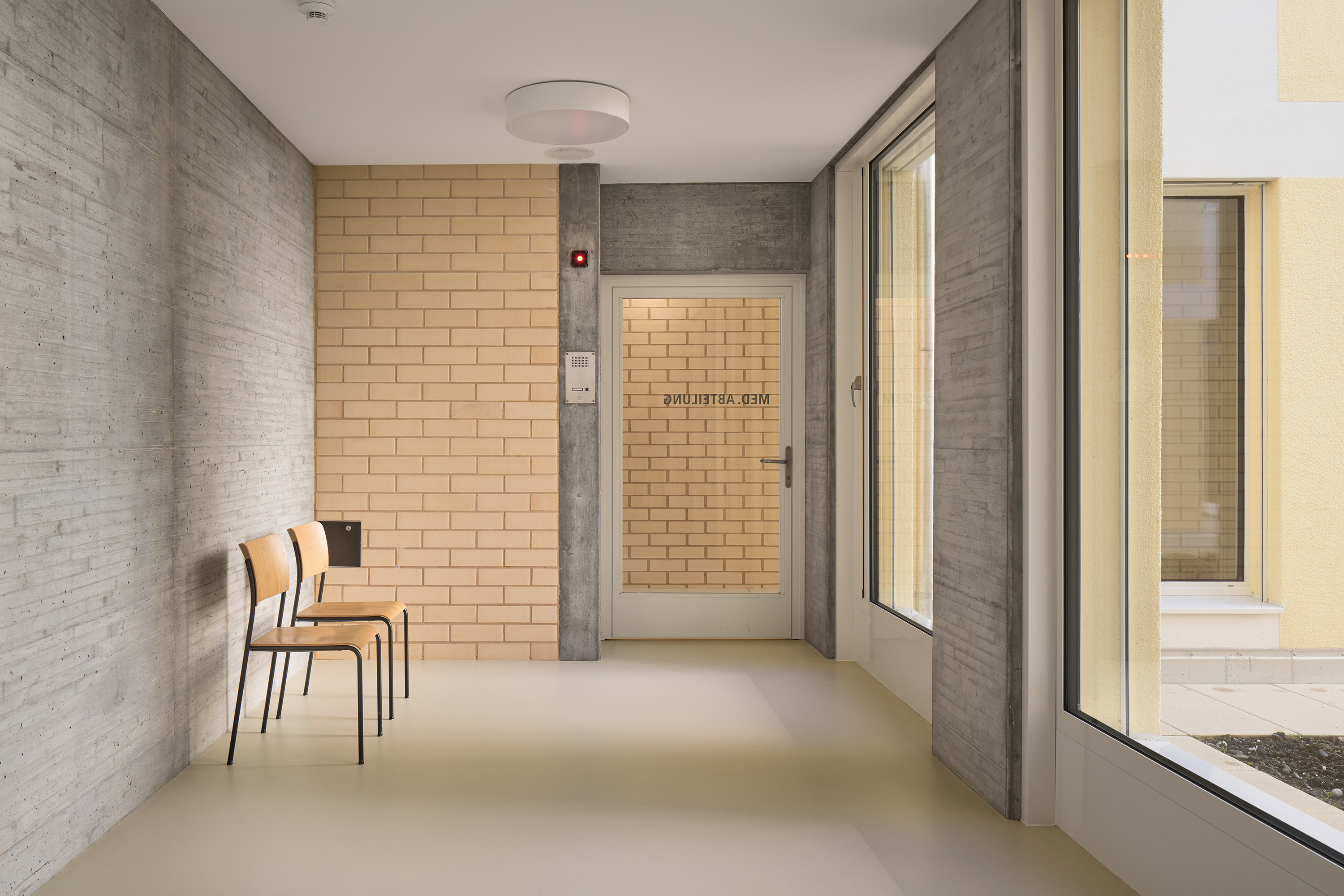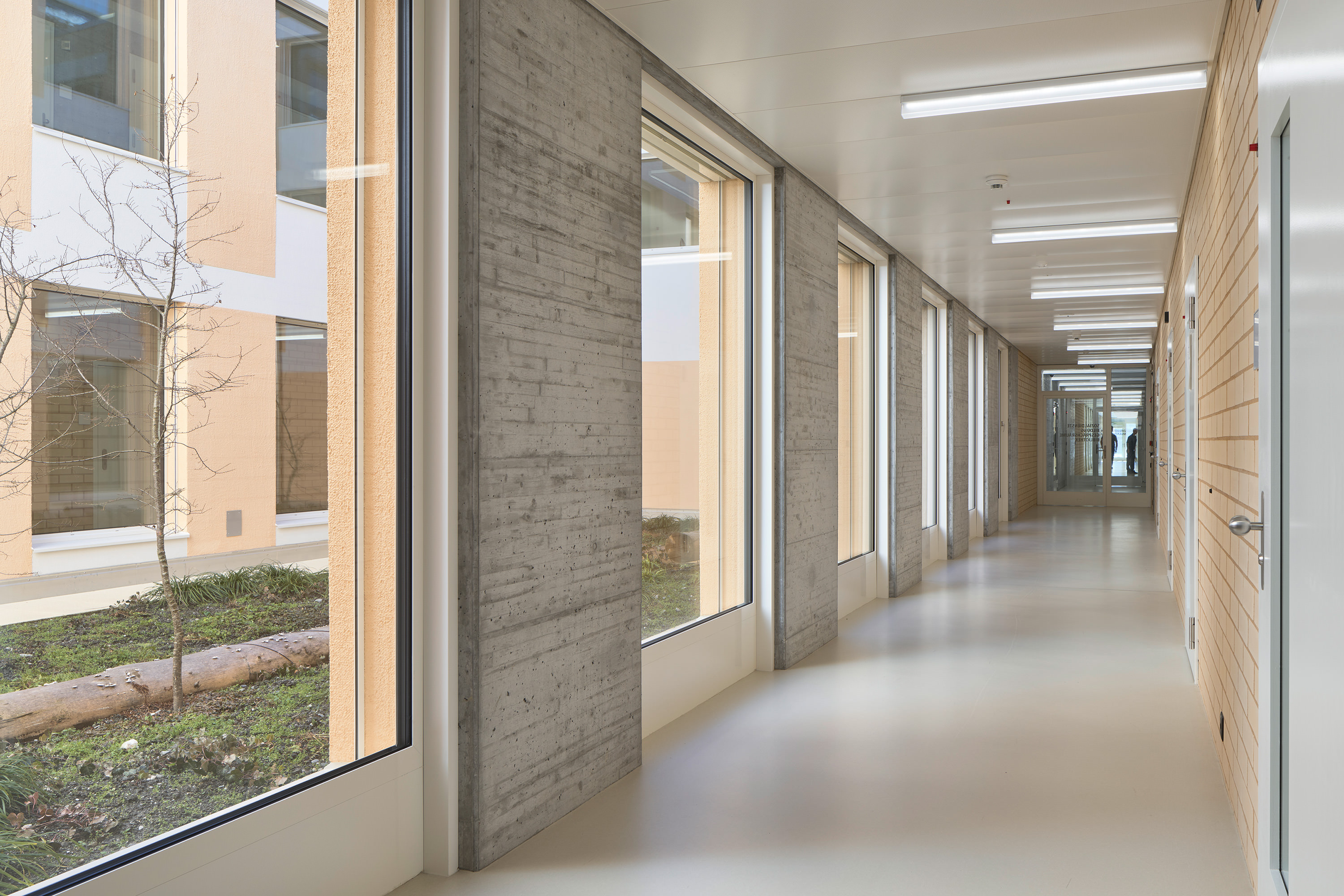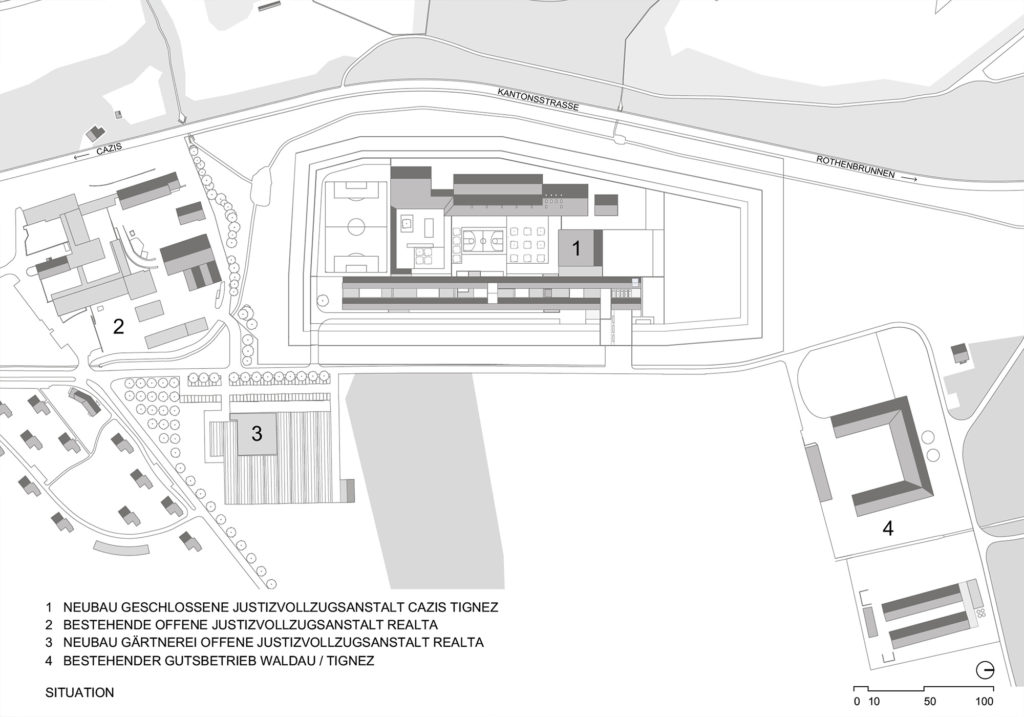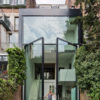The old Sennhof prison in Chur Old Town no longer met the required security standards. Despite various renovation projects, the time-honoured 17th century building was simply unable to meet the requirements of a modern correctional facility. The working conditions for prisoners and staff alike left much to be desired;
When constructing a prison, security is always the top priority. The new Cazis Tignez correctional facility near Chur in Switzerland sets new standards for modern-day correctional facilities. Not only does this extensive new facility play a vital role in protecting the general public, it also offers a pioneering new experience for both inmates and staff.
the cramped and haphazard room layout compromised security; and there was no more scope for developing the site. Instead it was decided to build a brand new facility, on a much larger site, further along the River Rhine in Cazis, close to the Realta open prison and Beverin psychiatric hospital.
Specific architectural challenges
Architects and planners face a complicated task when developing a new closed prison, often needing to reconcile opposing requirements and conditions. Front of mind must be that the purpose of prison within the legal system is no longer to simply lock people away; instead they should be reintegrated back into society. Security remains paramount and the need to protect the general public the top priority, but this also requires a more long-term approach; after all, in order to keep re-offending rates low, inmates must been given the skills and experience they need to re-enter society. In order to maintain a well regulated daily routine, prisons need appropriate workplaces, exercise yards and communal spaces. Prison staff also need good working conditions, as they too are essentially confined within the facility. If staff feel motivated, security standards improve and facilities are run more efficiently and cost-effectively.
To ensure the right approach was taken in Cazis, architects were invited to submit their conceptual designs for evaluation as part of a tender process. The authorities were looking for a "long-sighted" solution which "demon-strated real depth of insight". They were particularly impressed by the "Step by Step" proposal from the La Nicca planning team led by architects D. Jüngling and A. Hagmann based in Chur. After much re-search, tests and analyses, the team ultimately arrived at a design resembling a planned town, which also met all the legal requirements for the prison system. A concrete wall – measuring seven metres in height and around a kilometre in length – and metal fences surround several new prison buildings, each designed to replicate real-life residential and work settings. In line with the latest standards and research, the three main buildings are arranged in a similar format to a barracks or cloisters. The largest of these buildings houses the cells for the different groups of inmates. There is also a complex of manufacturing halls and workshops, as well as spaces for leisure activities and sports. Exercise yards are located between the buildings and can be sealed off depending on security requirements.


Views outside – visibility inside
The new facility is well-designed, bright and modern. The biggest design benefits are the amount of natural light and the views over the surrounding mountains. Together, the architects and the authorities have made good use of the 50,000 m2 site and its surroundings to create a spacious, well-organised environment which offers plenty of visibility. The facility is now able to accommodate a total of 152 inmates and 110 members of staff. Secu-rity is especially important when it comes to maintaining an oversight of dangerous or violent prisoners. This is why the facility is organised in clusters – groups of inmates living in smaller residential units. These groups are separated from one another by a system of corridors and interlocking doors. To move between the different sections, inmates and staff must pass through a series of glass doors. Each group also has their own communal space and dining area within their section. The inmates’ cells are the standard 12 m2 required by law and each has a large window with a security grille. The choice of materials throughout the facility is critical. Everything needs to be extremely tough, but still aesthetically pleasing and also sustainable, which is why long-lasting materials such as concrete, steel, hardwood and brick can be found throughout all floors of all buildings (around 29,000 m2).
The choice of materials throughout the facility is critical. Everything needs to be extremely tough, but still aesthetically pleasing and also sustainable, which is why long-lasting materials such as concrete, steel, hardwood and brick can be found throughout all floors of all buildings (around 29,000 m2).
The choice of materials throughout the facility is critical. Everything needs to be extremely tough, but still aesthetically pleasing and also sustainable, which is why long-lasting materials such as concrete, steel, hardwood and brick can be found throughout all floors of all buildings (around 29,000 m2).
50000
square meters
29000
Square meters of floor area in main and auxiliary buildings
We are seeing an emergence of more and more prison buildings that have been designed with the latest standards and findings in mind.
Environmental considerations
Despite the stringent security demands, such as the need for security glazing in all windows, the prison meets the Swiss Minergie standard for low-energy-consumption buildings. To keep energy consumption to a minimum, the facility is fitted with LED lighting and uses building automation systems to control its lighting, blinds, heating and ventilation. Two large PV systems on-site also provide the vast majority of its electricity. Jansen products also play a key role in ensuring the facility’s environmental and security credentials. On arrival, the burglar-resistant and bullet-proof fixed glazing made from Janisol RC3 separates visitors from the inside of the facility. They then proceed through a burglar-resistant Economy 60 interlocking door. The cells themselves are secured with around a hundred doors constructed from the Janisol 2 EI30 steel profile system. Each door is equipped with special fittings and reinforcements to ensure they are both burglar resistant to class RC3 and bullet proof (FB4 NS – non-shattering).
The Janisol 2 EI30 fire protection system is ideally suited to the prison environment, offering exceptional standards of security while also allowing greater creative freedom from a design perspective. The steel profiles are extremely stable and secure, but also very elegant. The project was implemented by metal construction company. Fehrtech AG, which has extensive experience of door installation projects, particularly in prisons. Ultimately, improving prison architecture to create a more dynamic penal and correctional facility can make a real difference to the security of our society in the long-term. If we’re serious about crime prevention, it’s imperative that we look to the future. (NS)

The floor plan demonstrates the barrack or cloister-style design of the building, which covers all the legal requirements for the prison system.
PROJECT DETAILS
Client
architects
metalwork
Fehrtech AG, Buchberg
steel profile systems
Janisol 2 EI30 Türen, RC3
Economy 60 Türen, RC2/RC3, FB 4
Economy Festverglasungen, RC3, FB 4
Economy 60, RC2/RC3
Janisol fixed glazing, RC3
Economy Festverglasungen, RC3, FB 4
Economy 60, RC2/RC3
Janisol fixed glazing, RC3
photographie
©Ralph Feiner - Feiner Fotografie

