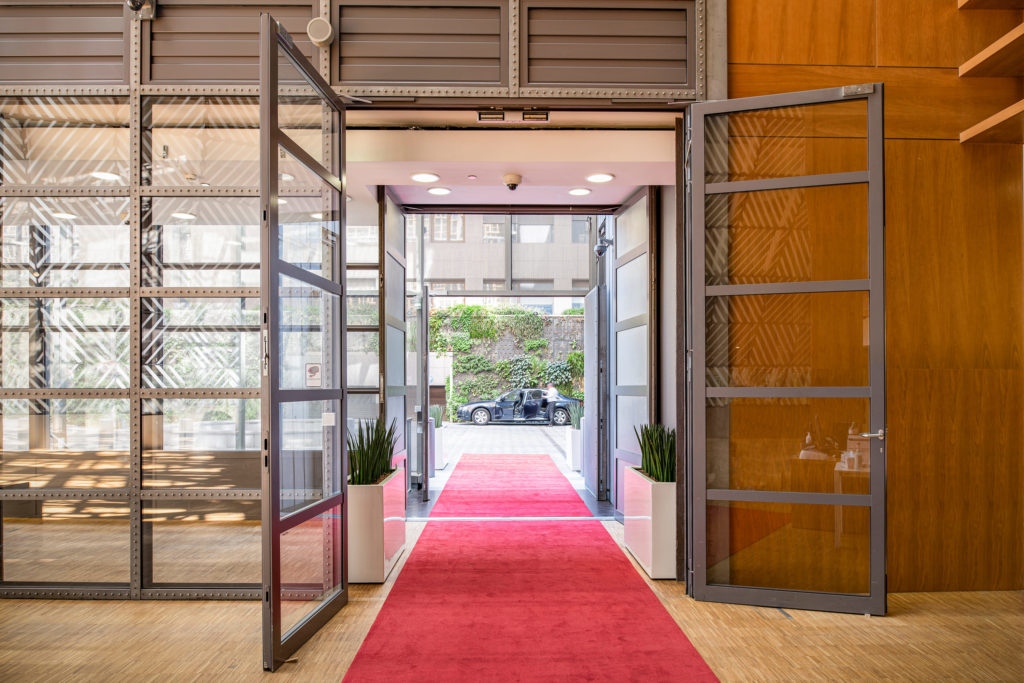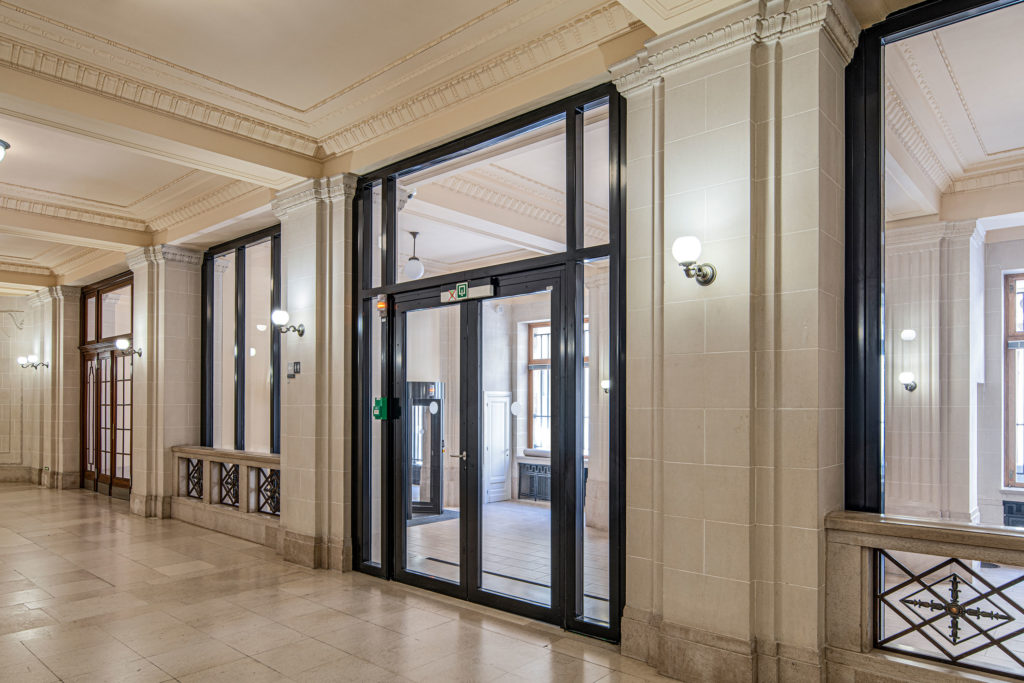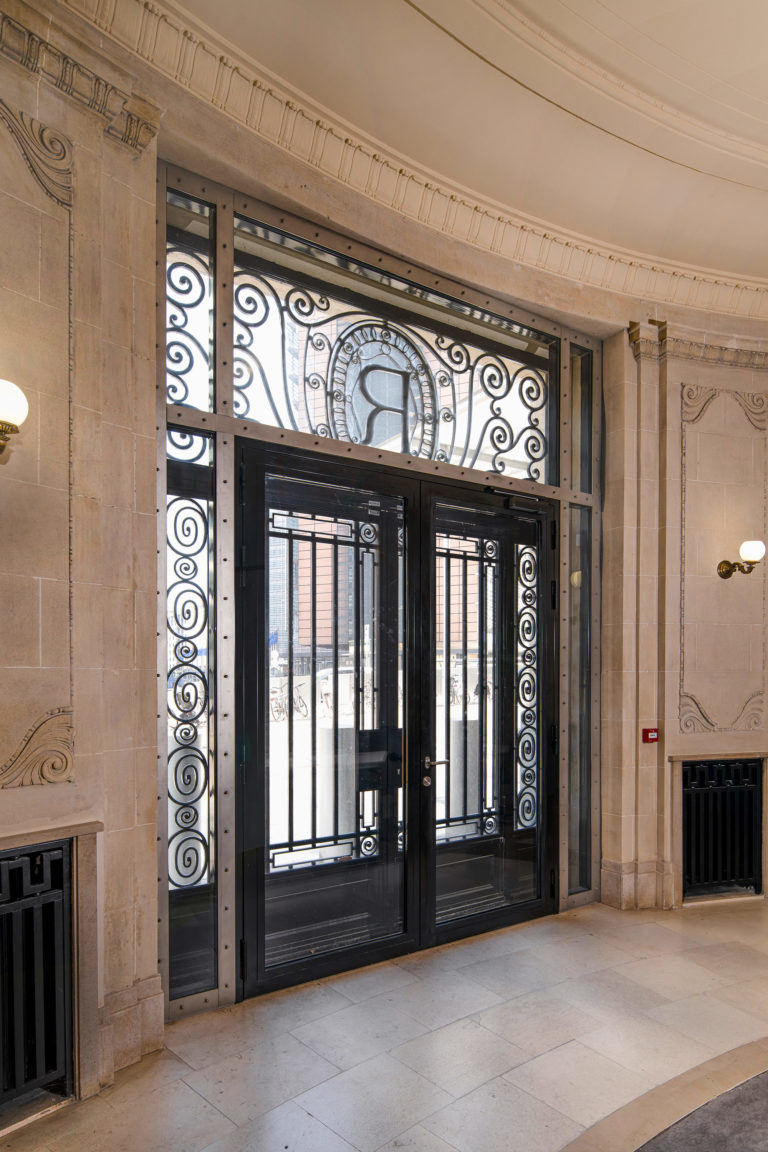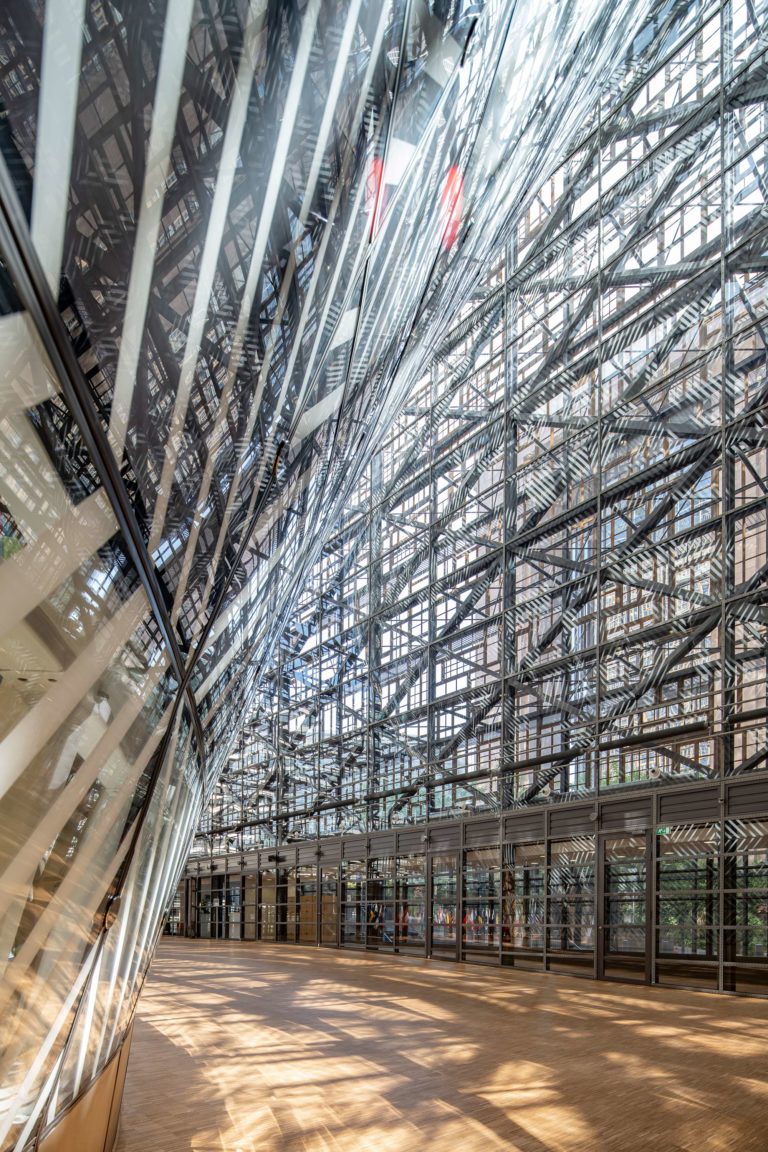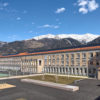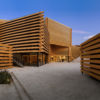The USA has the White House, Russia has the Kremlin
and the European Union has the Europa building. Located
in the heart of Brussels’ European Quarter, it is home
to the two institutions that represent the member states
of the EU: the Council of the European Union (also known
as the EU Council or the Council of Ministers, this is the
body of the European Union that represents the governments
of the EU member states), and the European
Council (the body of the heads of state and government
of the European Union).
Many of the infamous ‘closed doors’, behind which the heads of state and government meet in the Europa building in Brussels, feature a combination of break-in resistance, bullet resistance and explosion resistance, all packaged neatly into one profile: the Economy 60 system from Jansen.
This is where the heads of state and government, as well as other government members, meet to shape the future of the European Union. The building consists of a new section, which was designed and implemented by a consortium of architects made up of Samyn and Partners (Belgium), Studio Valle Progettazioni (Italy) and Buro Happold (UK), as well as the renovated Residence Palace, a listed Art Deco-style building built by the architect Michel Polak in the 1920s.
Iconic façade design
The façade of the new building is a patchwork of over
three and a half thousand windows from all the EU member
states. Some of the windows are over 250 years old.
Due to the increasingly strict energy-saving measures in
government buildings, they were replaced with new windows
at their original sites, and so have come to fulfil a
more decorative role in the central administration office
of the European Union. Behind this outer shell, which is
of course a million miles away from any of the EU’s energy-
related obligations, runs the actual protective shell
of the new building – a glass façade supported by robust
diagonal steel girders – leaving a gap of about two metres
in between.
Through this double façade, you can just make out the interior of the building: a bulbous structure around 40 metres tall, which is particularly striking when it is illuminated at night. Some think it is shaped like a sort of urn, while others see it as a huge egg. The lantern, as the structure is officially, houses the Council’s conference and meeting rooms. As strange as the shape may seem, its design is actually very practical. The way the structure swells out towards the middle and tapers in at the top and bottom corresponds directly with the size requirements for the respective rooms. The largest conference room, which has over 300 seats and 32 interpreting booths, is located in the bulbous section of the lantern; while the dining room, which only seats 50, is on the top floor.
Through this double façade, you can just make out the interior of the building: a bulbous structure around 40 metres tall, which is particularly striking when it is illuminated at night. Some think it is shaped like a sort of urn, while others see it as a huge egg. The lantern, as the structure is officially, houses the Council’s conference and meeting rooms. As strange as the shape may seem, its design is actually very practical. The way the structure swells out towards the middle and tapers in at the top and bottom corresponds directly with the size requirements for the respective rooms. The largest conference room, which has over 300 seats and 32 interpreting booths, is located in the bulbous section of the lantern; while the dining room, which only seats 50, is on the top floor.
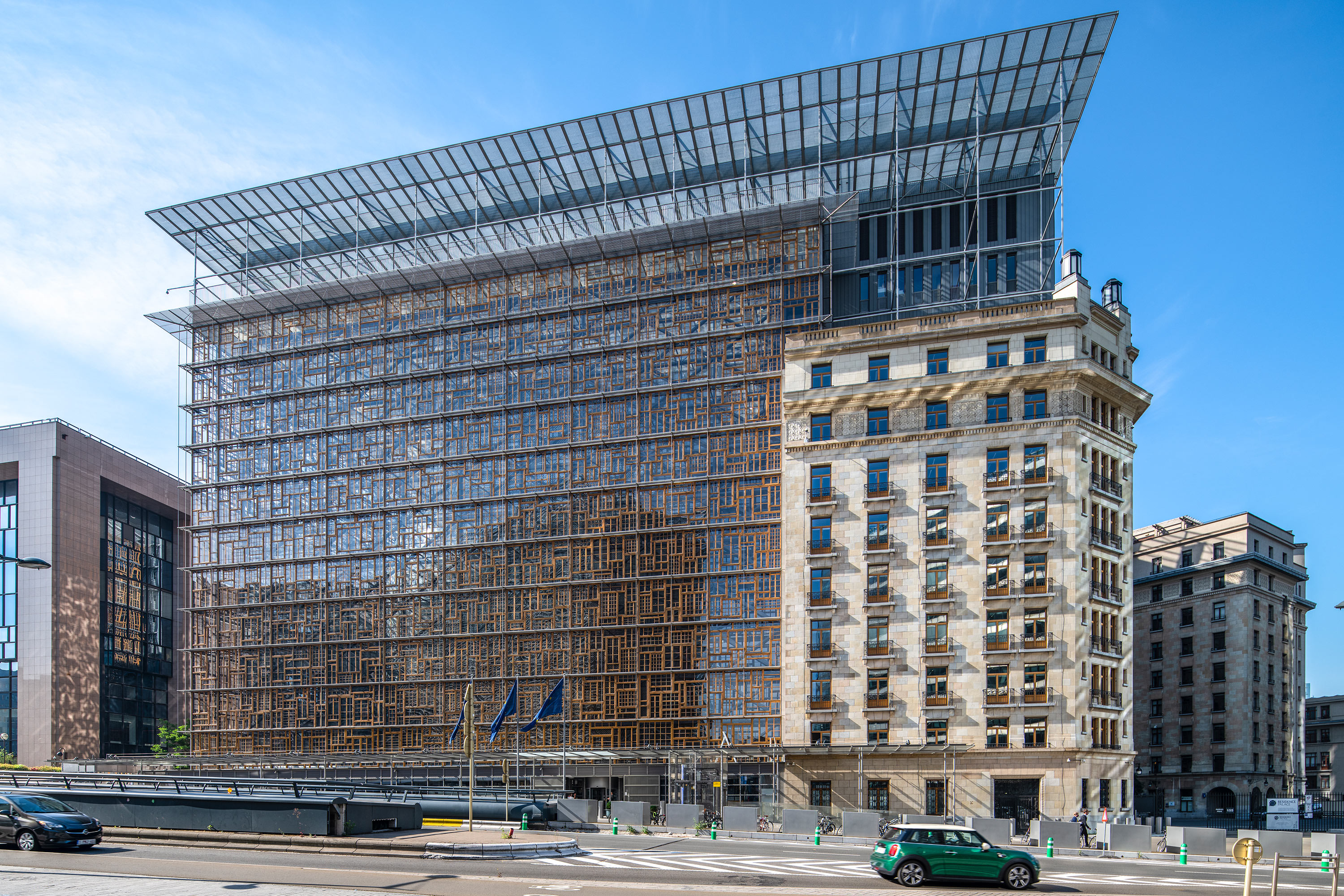
Situated around 2 metres behind the
stunning patchwork – made up of
around 3500 old windows – the glass
façade, held up with robust, diagonal
steel supports, acts as thermal envelope.
300
Seats in the conference room
32
Interpreting booths
Site-specific safety requirements
Despite the playful patchwork façade and illuminated lantern,
there is no denying that the Europa building is a impenetrable
fortress, designed to be seen but not entered.
The sequence of glazed layers, each with different safety
standards, guarantees the appropriate level of structural
soundness for each part of the building. In other words,
the security standard is based on the scope of any potential
attack, as well as how resistant the other sections of
the façade are. In the entrance area, for example, where
the risk of intrusion is particularly high, the bullet-proof
triple-laminated glass of the thermal façade has additional
reinforcement. The site-specific security and protection
measures in the entrance areas also include a series
of single and double-leaf revolving doors manufactured
by the Belgian metalworker Lootens Deinze NV using the Jansen Economy 60 steel profile system from Jansen. They feature
a combination of break-in resistance, bullet resistance and explosion resistance, all
packaged neatly into one profile. Between these doors
and the electronic security systems, camera surveillance
and access control security gates, the Europa building is
probably one of the safest structures in Brussels – it is
believed that it would even survive unscathed in an attack
as severe as 9/11. (AMR)
Projekt Details
client
Council of the European Union, Brussels
Architects:
metalwork
Lootens Deinze NV, Deinze
Steel profile system:
photography
©Tim Fisher Photography
additional copyrights:
©Philippe Samyn and Partners architects and engineers - lead and design Partner Studio Valle Progettazioni architects Buro Happold engineers
©Colour compositions by Georges Meurant
additional copyrights:
©Philippe Samyn and Partners architects and engineers - lead and design Partner Studio Valle Progettazioni architects Buro Happold engineers
©Colour compositions by Georges Meurant
