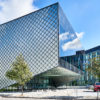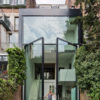The story of this legendary department store in the heart of Paris begins in 1869, when shopkeeper Ernest Cognacq opened a store near the Pont Neuf. In honour of a water pump that had been installed there in 1813, which featured a sculpture depicting Jesus with the Samaritan woman at Jacob’s well, he named his shop “La Samaritaine”, or “The Samaritan”. “La Samar”, as the shop was fondly known by locals, soon became the largest department store in the city.
La Samaritaine, once the largest department store in Paris, has been rebuilt from the ground up. The aim of the major renovation and expansion work was to create a multi-purpose space, with a hotel, offices and residential apartments, as well as a much smaller department store. The latter now features fire-proof swing doors, providing easy access to the store and the utmost safety.
By the time of its renovation, the store had come to cover 48,000 square metres of floorspace, split across four buildings. The most famous among them is probably the second shop, located in the magnificent Art Nouveau building on the Quai du Louvre, designed by the architect Henri Sauvage. The store also came to occupy the building next door, designed by architect Frantz Jourdain, which is a little older and stretches all the way to the Rue Baillet. Later, the fourth shop was established on the opposite side of the Rue Baillet, and spans all the way to the Rue de Rivoli.
Multi-use space in top location
In 2001, the French company LVMH – the world’s largest player in the luxury goods industry – took over majority ownership of La Samaritaine, later acquiring full ownership in 2010. However, back in 2005 the department store was closed for safety reasons. As part of the renovation, LVMH has now transformed the space into a multi-use complex, featuring a department store with 20,000 square meters of floor space, a luxury hotel on the upper floors of the listed Sauvage building, 15,000 square metres of office space, 96 residential units and a childcare centre. The French architect Edouard François was commissioned to convert the Art Nouveau building into a hotel, and SANAA designed the new building on the original site of what was formally the fourth section of ‘La Samaritaine’.
The Japanese architect duo had recently been awarded the Pritzker Prize for their designs, which have been described as “graceful yet powerful” and “crisp yet fluid”. For the façade of the new building, SANAA developed a simple solution comprising of waved glass panels – a proposal that really did cause quite a ripple, with a complaint from the heritage preservation authority delaying the construction work for several years. Only in the third and final case was their claim rejected by the Conseil d’État.
The Japanese architect duo had recently been awarded the Pritzker Prize for their designs, which have been described as “graceful yet powerful” and “crisp yet fluid”. For the façade of the new building, SANAA developed a simple solution comprising of waved glass panels – a proposal that really did cause quite a ripple, with a complaint from the heritage preservation authority delaying the construction work for several years. Only in the third and final case was their claim rejected by the Conseil d’État.
Extra-high fire-proof swing doors
The planning and implementation of the waved glass façade, including the thermal façade behind it, was overseen by the South-Tyrolean façade construction company Frener & Reifer. There is no standard procedure for constructing a façade system with such a complex design. The façade specialists from Brixen therefore not only developed the technical solutions, including any necessary tests and project planning, but also took on the role of director for the construction work, liaising between different international companies and systems suppliers to bring this spectacular bespoke design into being.
The waved glass façade spans the breadth of the building at a distance of 0.30 to 1.30 metres in front of the thermal façade, providing much-needed protection from the sun’s rays. This effect is achieved through a grid of invisible points that reflect solar radiation. Support arms are used to fix the waved glass panels to just four points on the thermal façade, which is constructed from laser-welded stainless steel profiles. Glass types from different manufacturers were installed on the thermal façade, according to the on-site requirements. On the ground floor, entry is via swing doors installed in the waved glass façade. The 3.30 metre-high door panels, of which there are 22 in total, were developed in close cooperation with Frener & Reifer. Based on the Janisol 2 EI30 steel profile system, they provide full fire protection. The extra-high doors are exceptionally easy to manoeuvre. They only take a little push to swing open, and so can be operated with ease even by older or weaker customers.
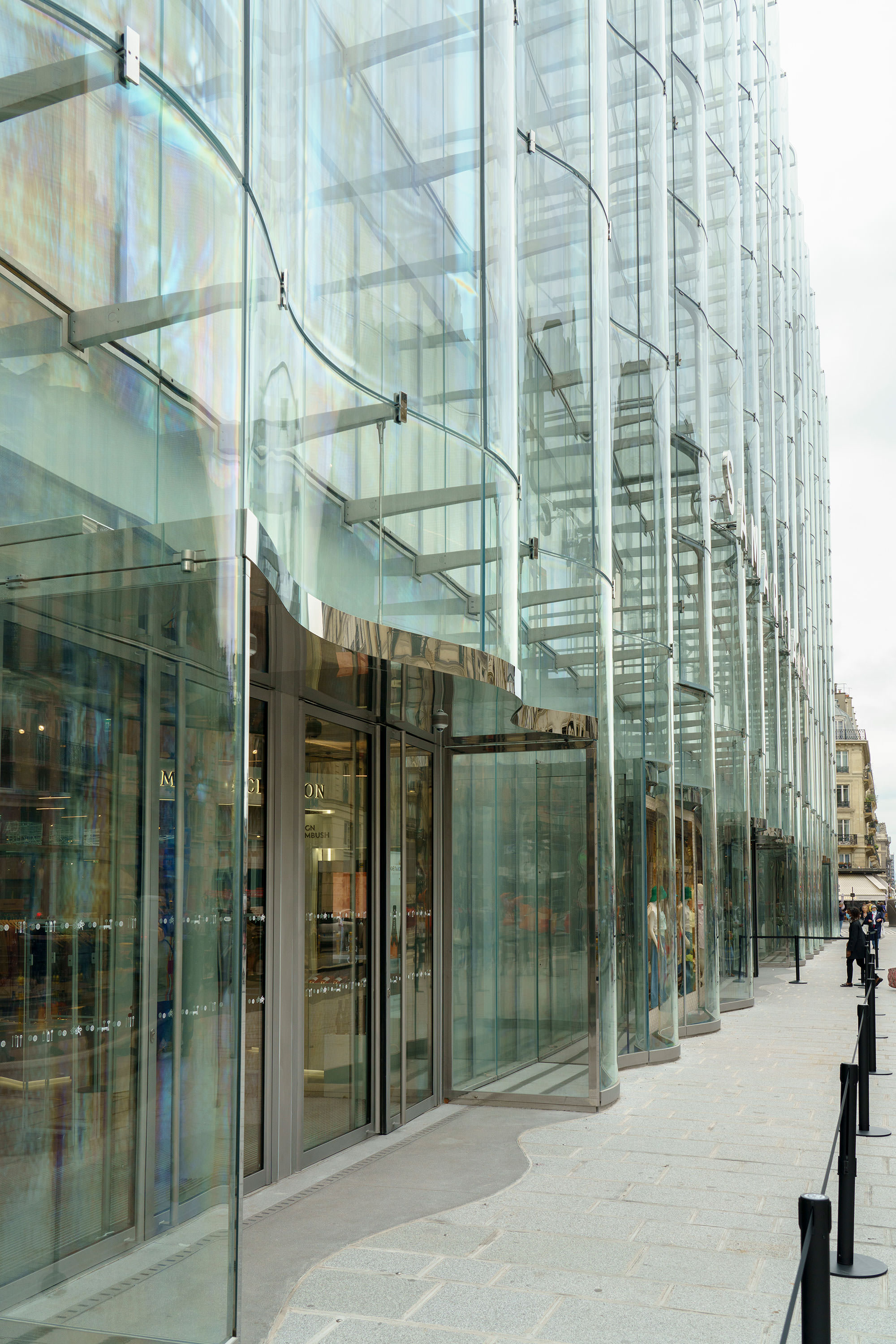
The waved glass façade has 11 double-leaf swing doors, leading into the ground floor of the new department store. These extra-high 3.30 m fire-proof doors were developed by Jansen in close collaboration with Frener & Reifer, based on the Janisol 2 EI30 steel profile system
15000
square metres of office space
20000
square meters of floor space
96
residential units
Additional glass roofs
Taking on board Jourdain’s preoccupation with the use of light, SANAA also ran with this theme in other areas of the design. In addition to the existing, listed glass roof, the “Verrière”, the architects introduced two new ones: the “Dôme” in the Jourdain building – a vaulted rectangle of around 18 x 20 metres – and the “Ombrelle”, a glass shade in the courtyard of the new building on the Rue de Rivoli. The three successive atriums create a mostly covered walkway connecting the Quai du Louvre to the Rue de Rivoli. Frener & Reifer manufactured the two new glass roofs using innovative lightweight steel designs.
The architects were insistent that there should be no visible connections, which posed a major challenge to the façade specialists. In the end, both glass roofs were fully prefabricated in the factory in Brixen and then carried to the construction site in transportable elements using flat-bed lorries, where they were lifted into position using a crane and welded in place. For the production of the “Dôme”, Frener & Reifer chose the VISS steel profile system from Jansen. The use of VISS fire meant that the areas requiring fire-proof features could be designed such that they would blend in perfectly with the rest of the construction. From a design perspective – i.e. the shape of the roof, its inclination, and the size of the glass panels – the “Dôme” fell within the scope of the approved specifications, which meant that no additional inspection was required.
The architects were insistent that there should be no visible connections, which posed a major challenge to the façade specialists. In the end, both glass roofs were fully prefabricated in the factory in Brixen and then carried to the construction site in transportable elements using flat-bed lorries, where they were lifted into position using a crane and welded in place. For the production of the “Dôme”, Frener & Reifer chose the VISS steel profile system from Jansen. The use of VISS fire meant that the areas requiring fire-proof features could be designed such that they would blend in perfectly with the rest of the construction. From a design perspective – i.e. the shape of the roof, its inclination, and the size of the glass panels – the “Dôme” fell within the scope of the approved specifications, which meant that no additional inspection was required.
Masters of disguise
The production of the façades in the inner courtyard of the building on the Rue de Rivoli, on the other hand, was not quite as simple. According to the architects’ request, the vertical joints should be as invisible as possible, despite the EI30 fire-proofing requirement. The challenge for Frener & Reifer was therefore to create a post and mullion façade with the visual appearance of a structural glazing façade. After numerous fire resistance tests using various seals, fastening systems and types of glass, they eventually managed to achieve this using the Janisol 2 series. And their efforts paid off: with their large glass panels and uniform rows of top-hung windows, façades of the inner courtyard fulfil the architects’ vision of a simple, understated design that discreetly conceals the required technology.
According to its own estimations, LVMH has invested around 750 million euros in the building complex. The question remains as to when La Samaritaine will reopen. Having originally been scheduled for April 2020, the reopening had to be delayed at short notice due to the coronavirus pandemic. The newspaper Le Monde predicts that the store will take until 2021 for the department store to resume business. As for the prospective tenants of the offices and apartments, as well as all those eagerly awaiting the opening of the luxury hotel, the “Cheval Blanc” – they will just have to stay patient for a little while longer. (AMR)
According to its own estimations, LVMH has invested around 750 million euros in the building complex. The question remains as to when La Samaritaine will reopen. Having originally been scheduled for April 2020, the reopening had to be delayed at short notice due to the coronavirus pandemic. The newspaper Le Monde predicts that the store will take until 2021 for the department store to resume business. As for the prospective tenants of the offices and apartments, as well as all those eagerly awaiting the opening of the luxury hotel, the “Cheval Blanc” – they will just have to stay patient for a little while longer. (AMR)
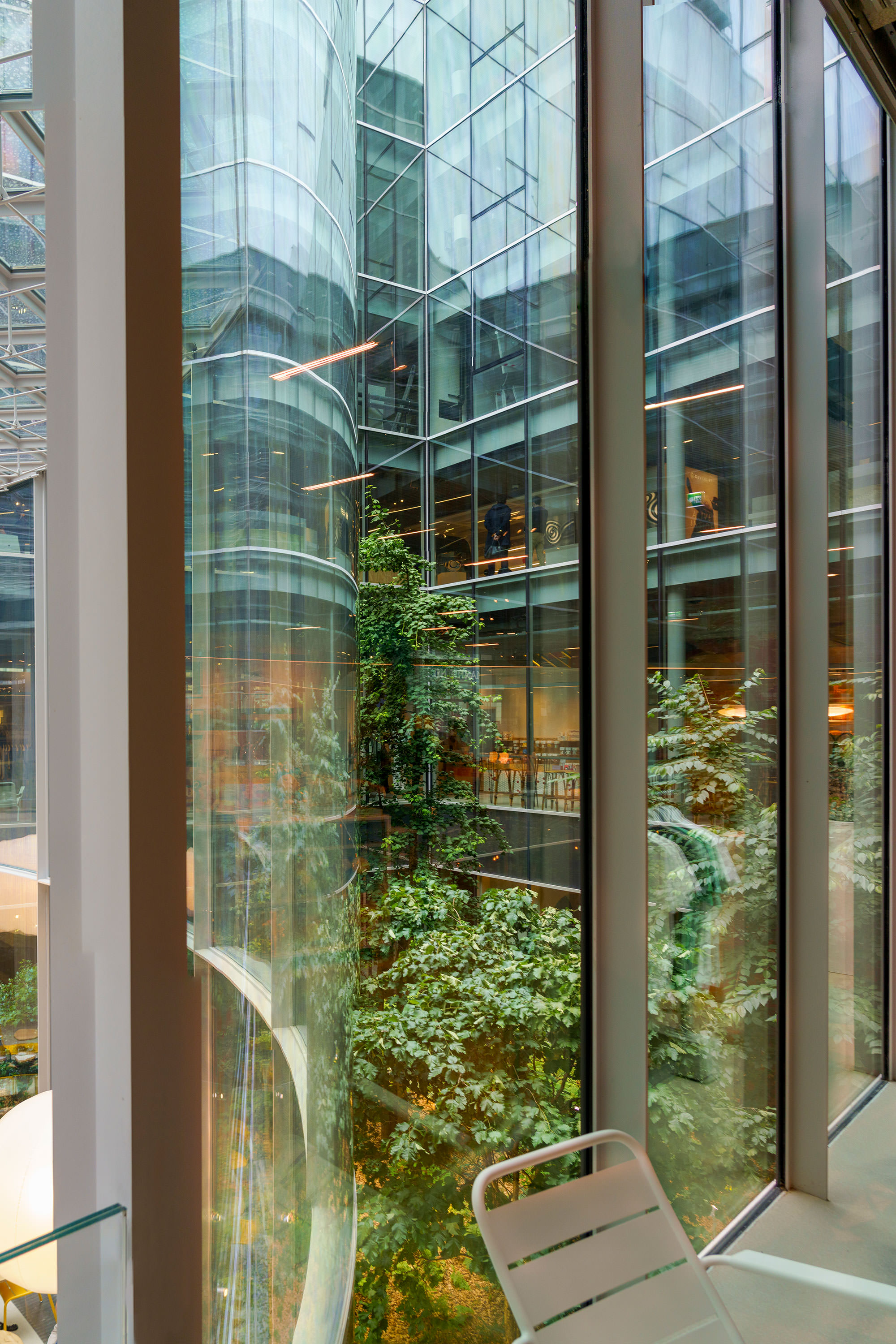
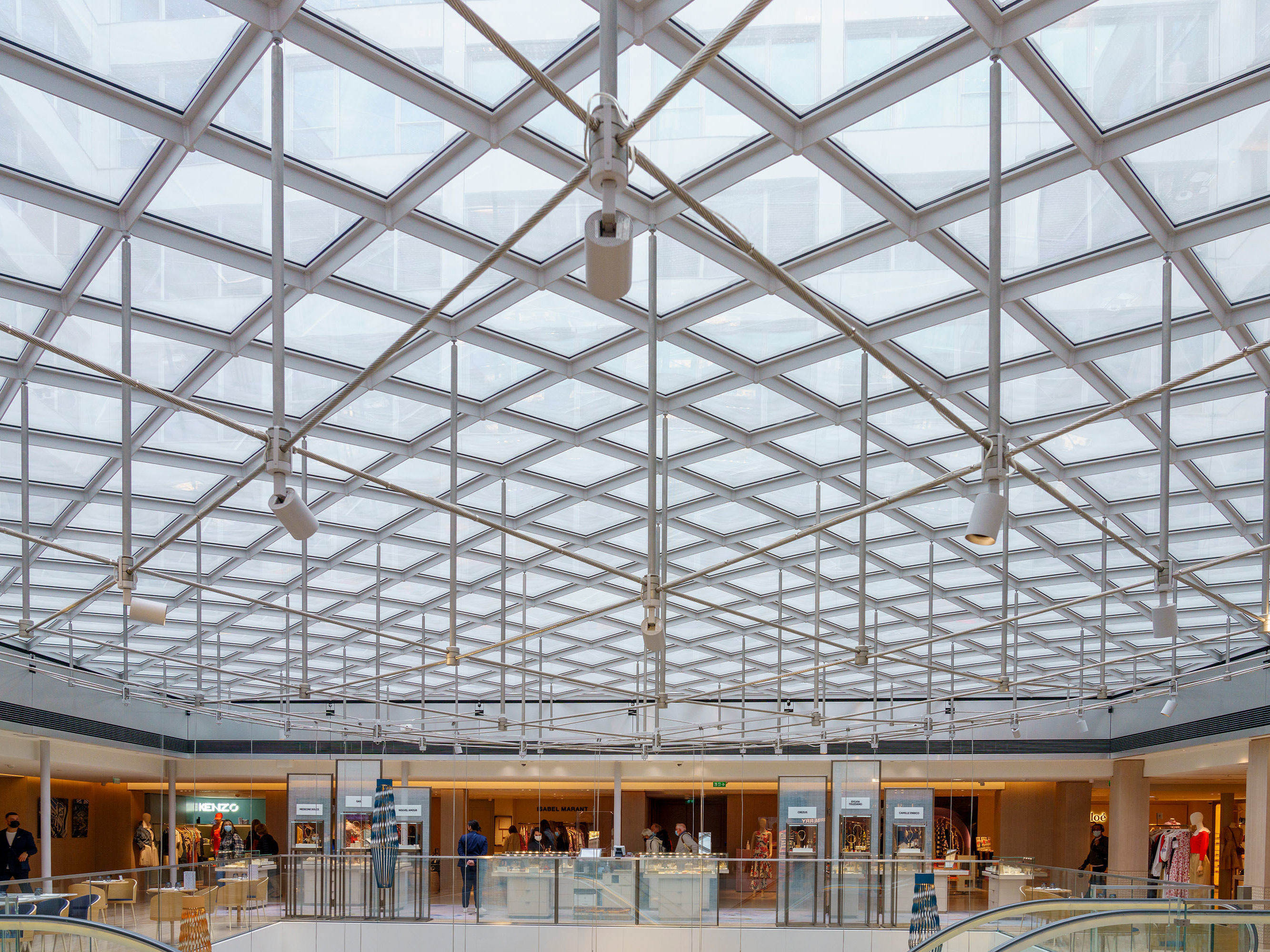
PROJECT DETAILS
Client
Architects
Metal work
Frener & Reifer, Brixen
Steel profile systems
Janisol 2 EI30 fire-proof swing doors, VISS façade, VISS fire façade, Janisol 2 Fassade (tailor-made project-specific solution)
Photography
© Florian Kleinefenn, Montreuil
