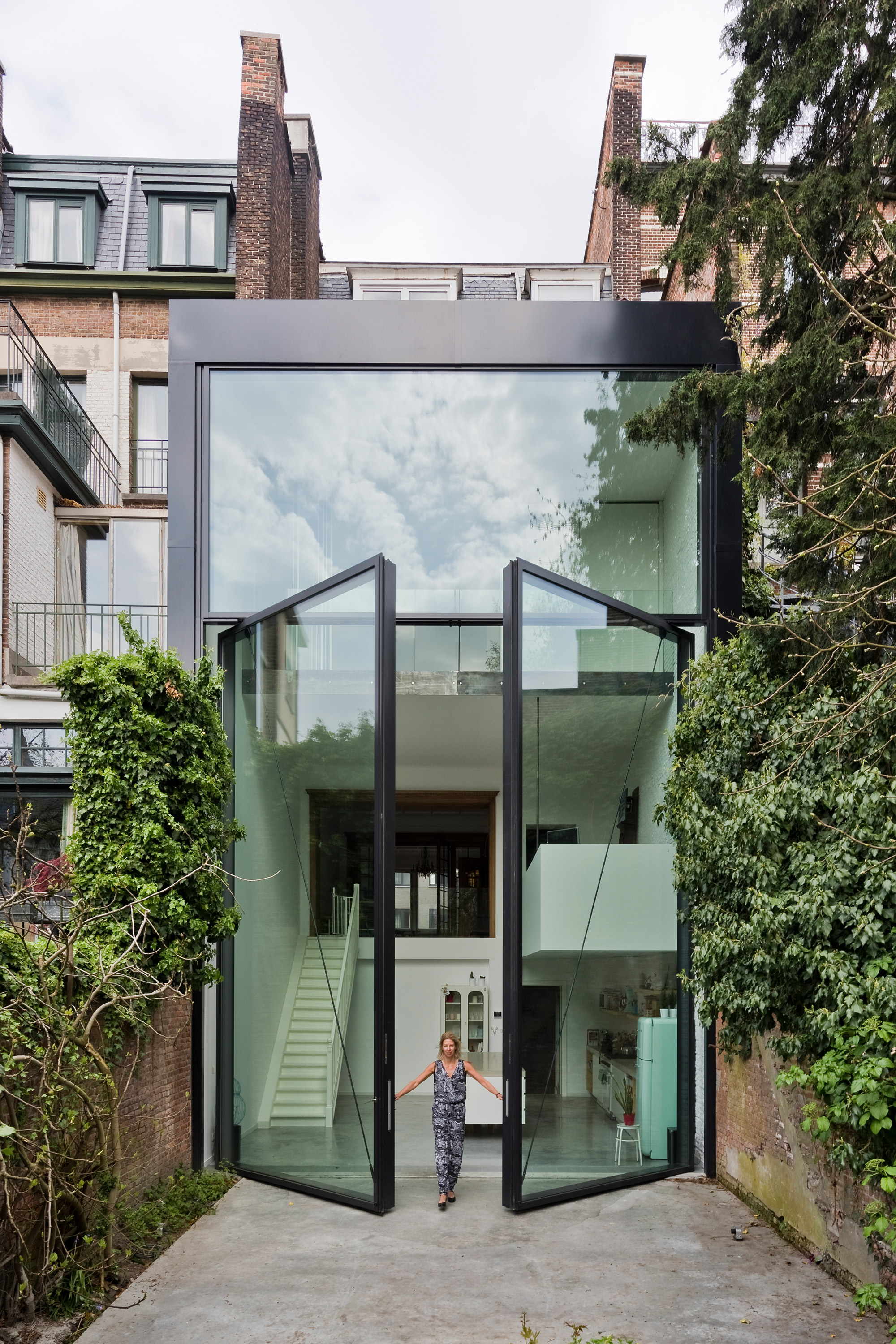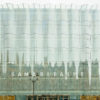In the 15th and 16th centuries, Antwerp was one of the largest cities in the world. For a period, it was the most important trading metropolis in Europe and was home to several well-known artists. In the centuries-old Diamond Quarter and around the Grote Markt in the heart of the city, you can still find stunning examples of typical Antwerp architecture in the style of the Flemish Renaissance.
You could be forgiven for thinking that renovating a terraced house would have little appeal to an ambitious architect. The LALO property in Antwerp proves just the opposite, where local architecture firm Sculp[IT] created what has to be the most radical solution to the space issue, with the “largest pivoting window in the world”.
Despite extensive bombing at the end of the Second World War, the historic cityscape has been largely preserved. The same applies to the Lange Lozanastraat (LALO) district, which was the setting for Sculp[IT]’s ambitious renovation project. The aim was to completely refurbish the existing building, as well as to open up and expand the premises into the garden.
We haven’t done much, but what we have done has an enormous impact on the way the house looks and how people can live in it
– Architecture firm Sculp[IT] about LALO

Two huge glazed panels measuring 3 m wide and 6 m high form the open rear aspect of the period town house. A combination of profile additions were implemented to reinforce the VISS façade-type Jansen profile used in this project.
A complete contrast
On the side facing the street, the neat historic façade of the town house was left intact, in order to preserve its history and bourgeois character. On this side, the renovation of the five-storey house – , including the mansard roof, which is just six metres wide – was carried out in line with local conservation legislation. On the garden side, however, the house was subjected to a radical transformation, opening up and extending the entire aspect. The contrast could not be any greater: while the front of the property – with its three neat little windows on each storey – looks quaint and compact, the garden side has an overwhelming openness about it. The building has been fully opened up above the previous extension to create a new space that spans three storeys. Rather than installing individual windows, the designers opted for a huge pivoting doorway, with two enormous glazed panels, each measuring three metres wide and six metres high, giving the period to n house a completely transparent rear aspect. This floods the house with daylight and opens up the access to the garden, which was previously cut off from the main house. The new dining and living area, along with the gallery, create a harmonious union of space and light.
“We demolished the rear part of the building and took part of the original second storey out onto the garden level in order to provide same-level access and to give the residents a beautiful view of their garden from each of the different floors,” the architects explain. The glazed rear of the building makes a bold, radical statement that complements the historic front and brings this home right into the 21st century.
“We demolished the rear part of the building and took part of the original second storey out onto the garden level in order to provide same-level access and to give the residents a beautiful view of their garden from each of the different floors,” the architects explain. The glazed rear of the building makes a bold, radical statement that complements the historic front and brings this home right into the 21st century.
New meets old
The new area on the ground floor extends into the garden by around six metres. The two-storey space now features an open kitchen and a spacious dining area, while utility rooms and a garage have been integrated into the existing part of the ground floor. The polished concrete floor, which extends from the inside of the building to the outdoor patio, adding to the sense of spaciousness.
Above the kitchen, there is a narrow gallery running lengthways along the building, which is used as a studio or home office. There are two bedrooms located on the floor above, one of which has access to an interior balcony with a view above the dining area into the garden. There are two bathrooms between the bedrooms, which were also given a refresh as part of the renovation work.
Above the kitchen, there is a narrow gallery running lengthways along the building, which is used as a studio or home office. There are two bedrooms located on the floor above, one of which has access to an interior balcony with a view above the dining area into the garden. There are two bathrooms between the bedrooms, which were also given a refresh as part of the renovation work.
The world’s largest pivoting windows
The new, open part of the building has a utilitarian, minimalist feel about it, with white plastered concrete walls, floors and balustrades. The concrete of the ground floor has been polished, but other than that there is no interior decoration, as such. Above the huge pivoting double doors is another fixed glazed panel measuring six by three metres. Each window, including the frame, weighs around two tonnes. For safety reasons, the Jansen VISS façade-type Jansen profiles used to create the windows had to be reinforced in order to be able to withstand extreme winds and protect against break-ins.
For this purpose, Jansen is able to offer a sophisticated complete solution for high-spec façade designs, by combining new additions to its range of profiles, such as the highly static VISS steel profiles and the heavy-duty T-joints. VISS façades offer a combination of simple elegance, technical prowess and economic efficiency. With regard to the LALO project, this allowed design aesthetics, structural safety and efficient processing to be reduced to a single, common denominator. With this bespoke solution – which saw Jansen’s VISS façade get the XXL treatment – our unique profile system demonstrated its strength as a floor-to-ceiling, module field pivoting door.
PROJECT DETAILS
Client
Van Nuffel, Van der Schueren, Antwerpen
Architects
Sculp[IT] Architecten, Antwerpen
Metal work
Lootens Deinze NV, Deinze
Steel profile systems
Photography
© Luc Roymans Photography

