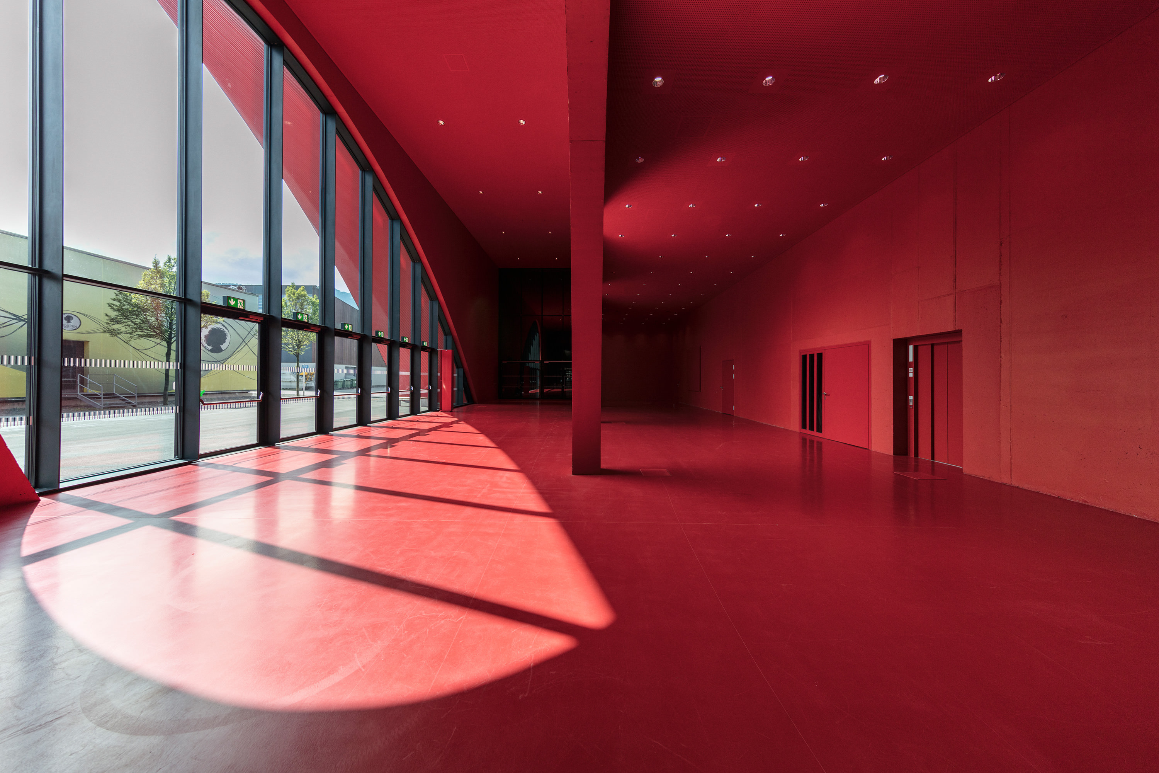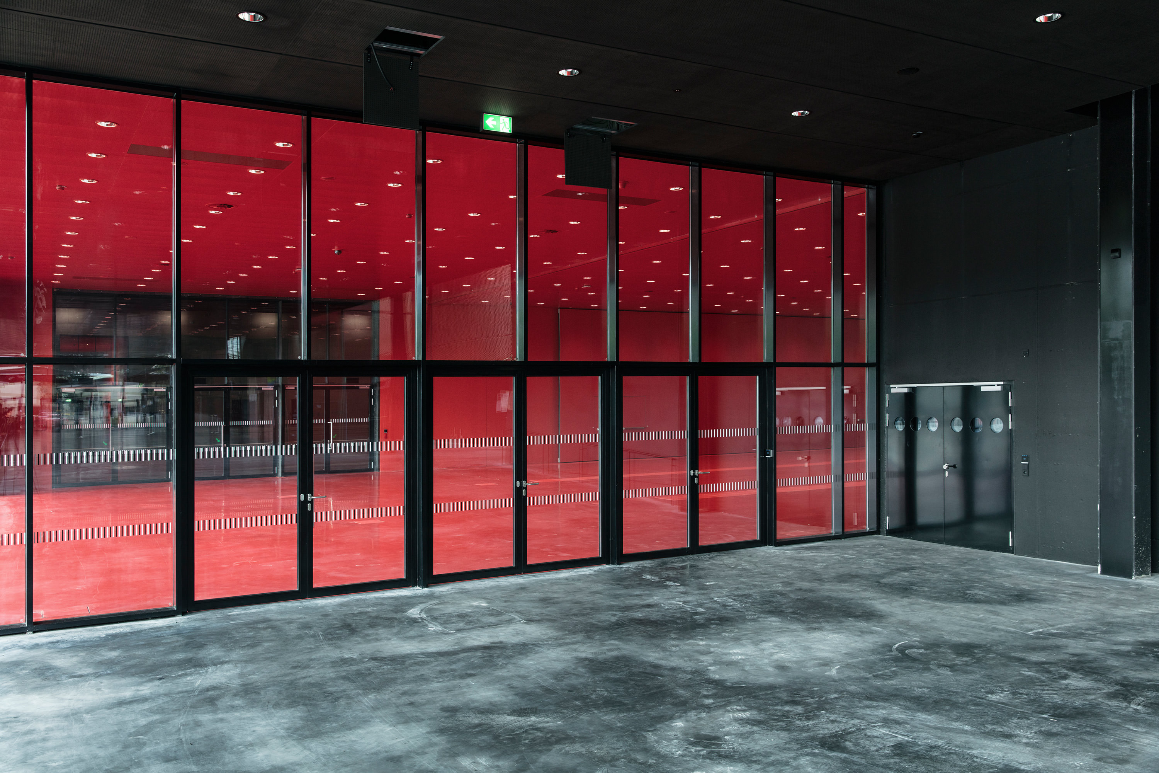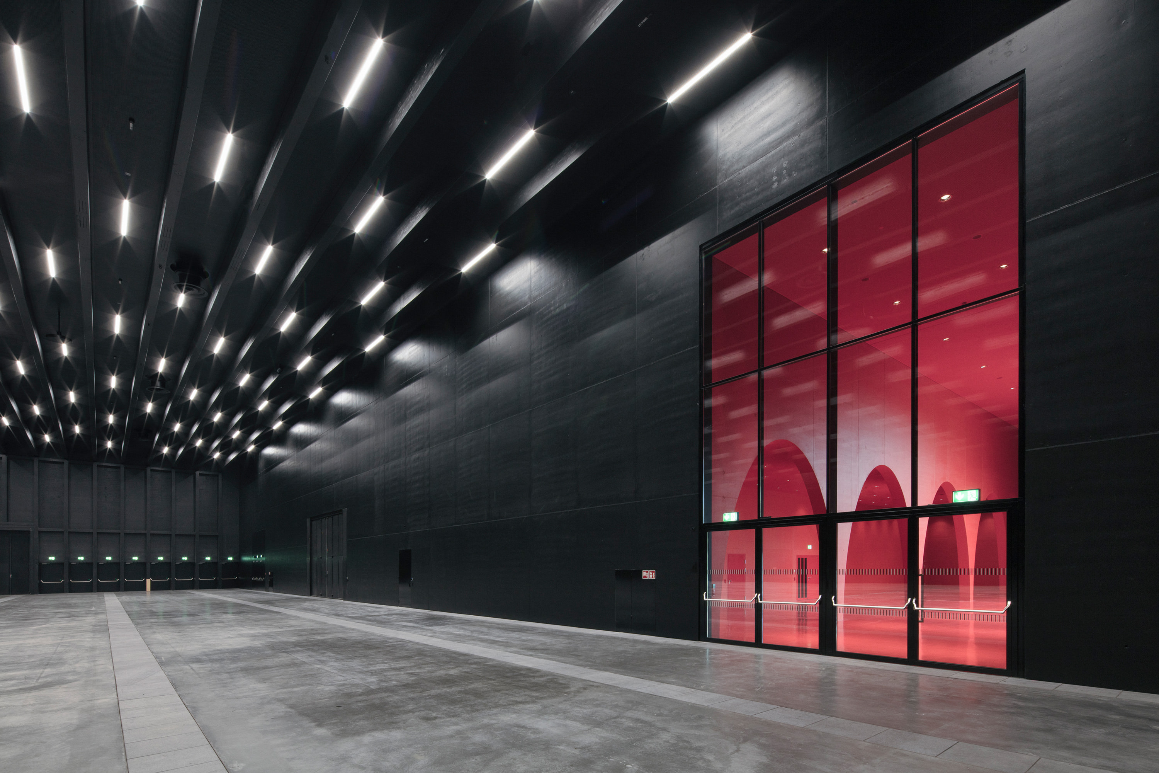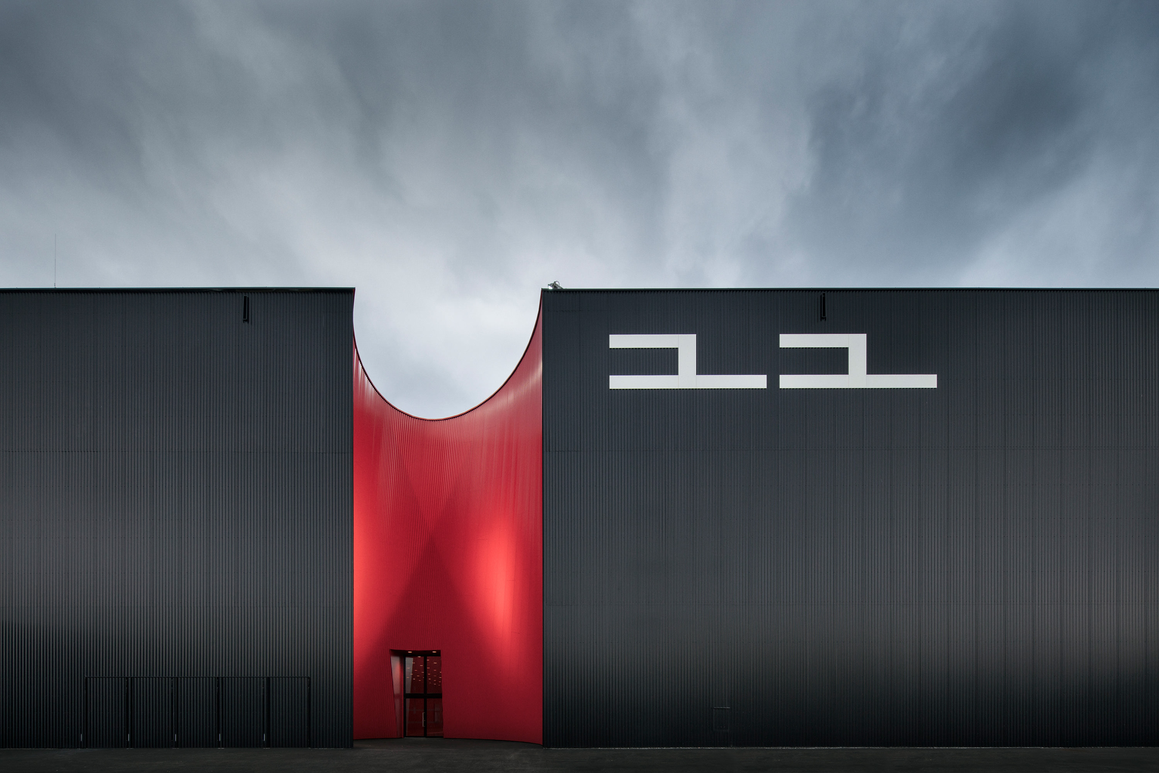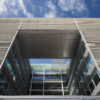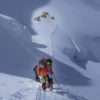Art lovers, brides and grooms, athletes or gardening enthusiasts – the Dornbirn exhibition halls are bustling with life in all its many facets. People come here to pursue their passions, grow their businesses, continue their education or cultivate their social lives. In fact, trade fairs and major events play an ever-important role in both our economic and our social lives. The venue in Dornbirn has been hosting its own trade fairs and guest fairs for many decades. It also plays host to all sorts of conferences, lectures, balls, exhibitions, sporting events, cultural events and concerts, welcoming up to 400,000 visitors through its doors every year. In order to meet the exacting demands of an events venue like this one – especially in terms of safety – the exhibition company is gradually working to modernise all of its facilities. In 2014, ten architecture firms from Vorarlberg were invited to submit proposals for the renovation of halls 9 to 12. The winners were the architects Marte.Marte from Feldkirch who, according to the jury report, succeeded in delivering a “distinctly unique and consistently coherent interpretation of the brief ”. Among other factors, this included plans to improve the sequence and functions of the halls.
Monolithic structure
The result is an imposing monolithic structure that sits between two of the existing buildings – a horizontal cuboid measuring 170 meters long, 70 metres wide and 16.5 metres high. It contains four halls of different sizes – including the largest events hall in Vorarlberg (Hypo Vorarlberg Hall 11), with 4800 square metres of floor space – and can accommodate up to 9000 visitors.
