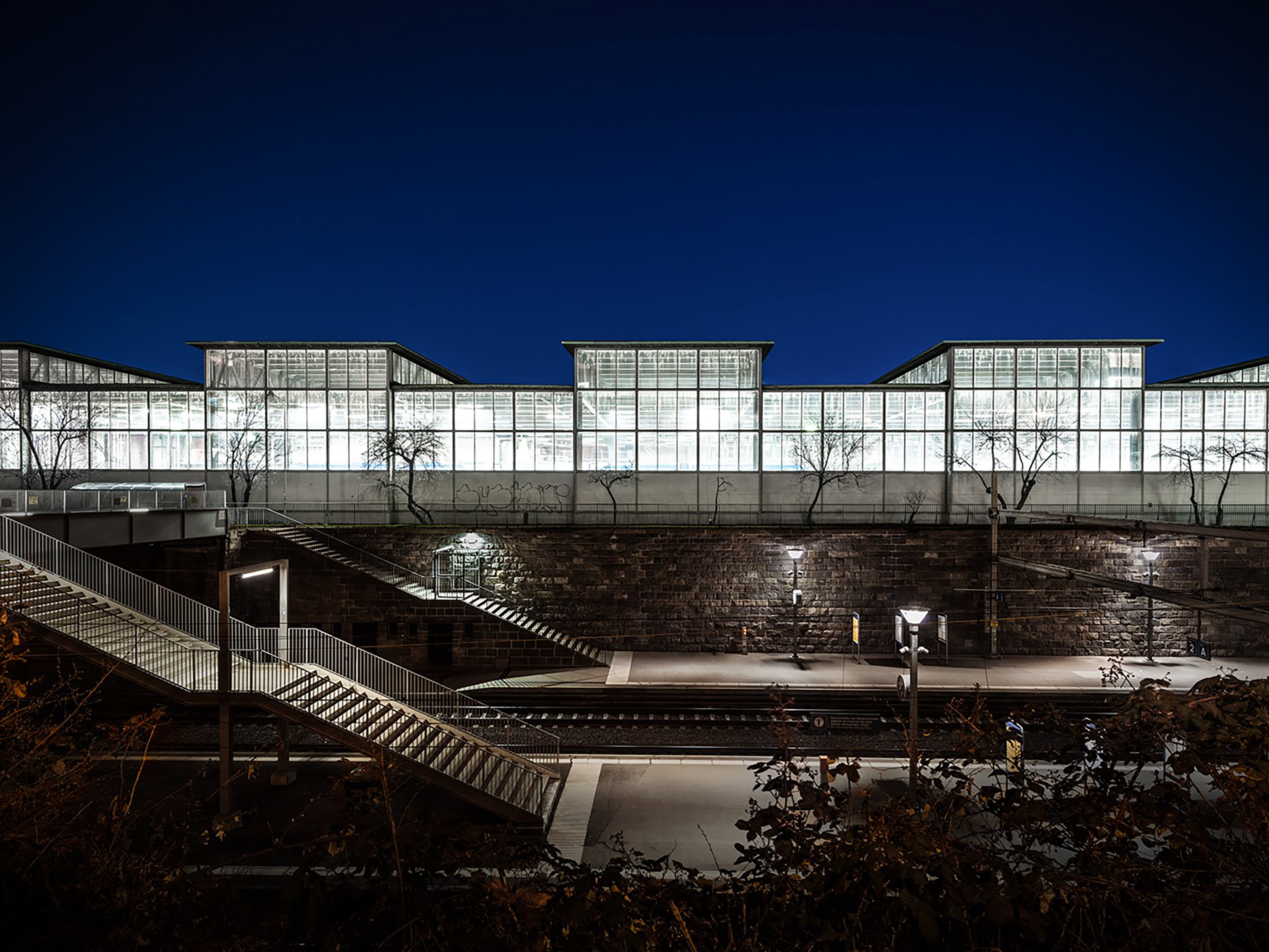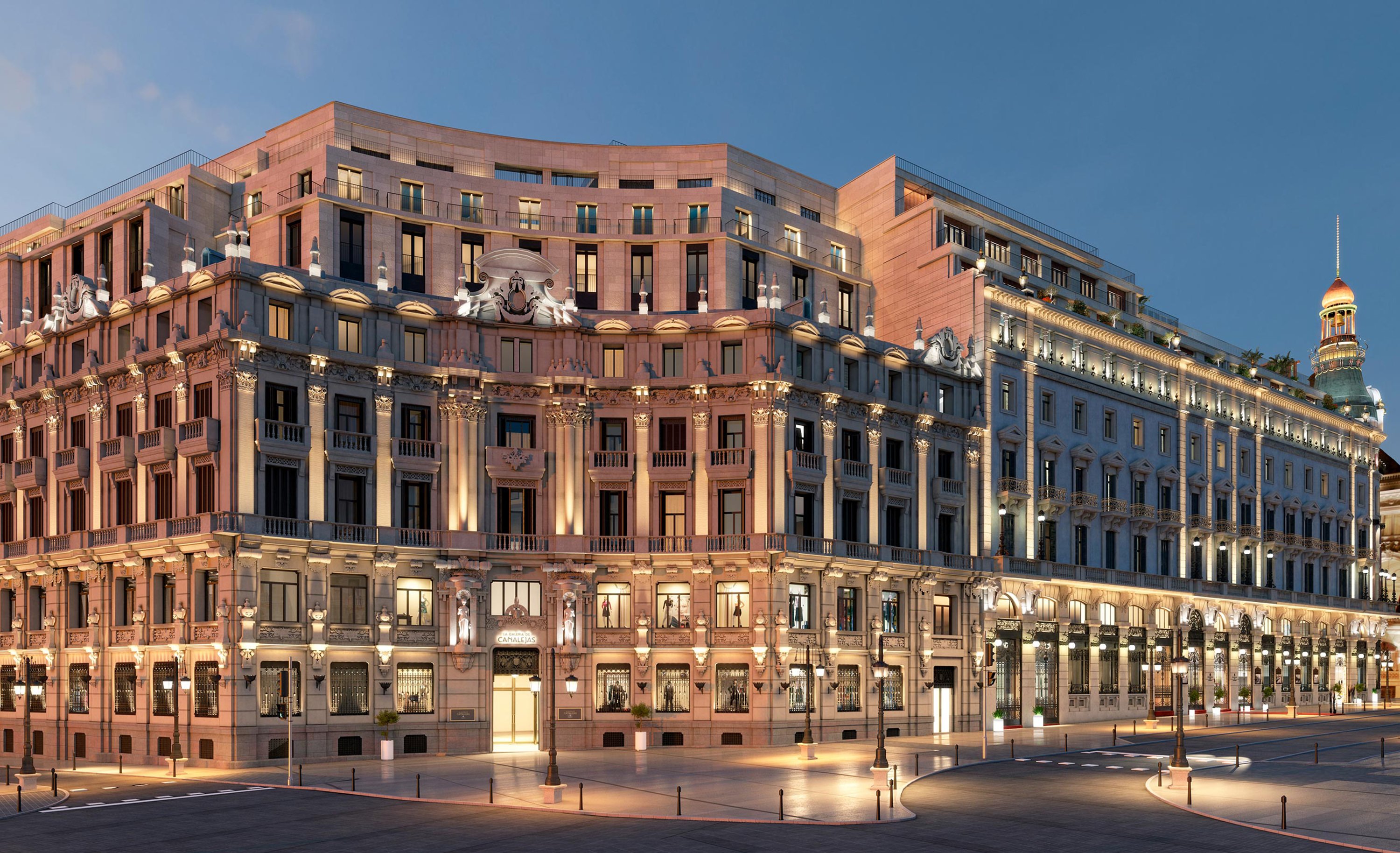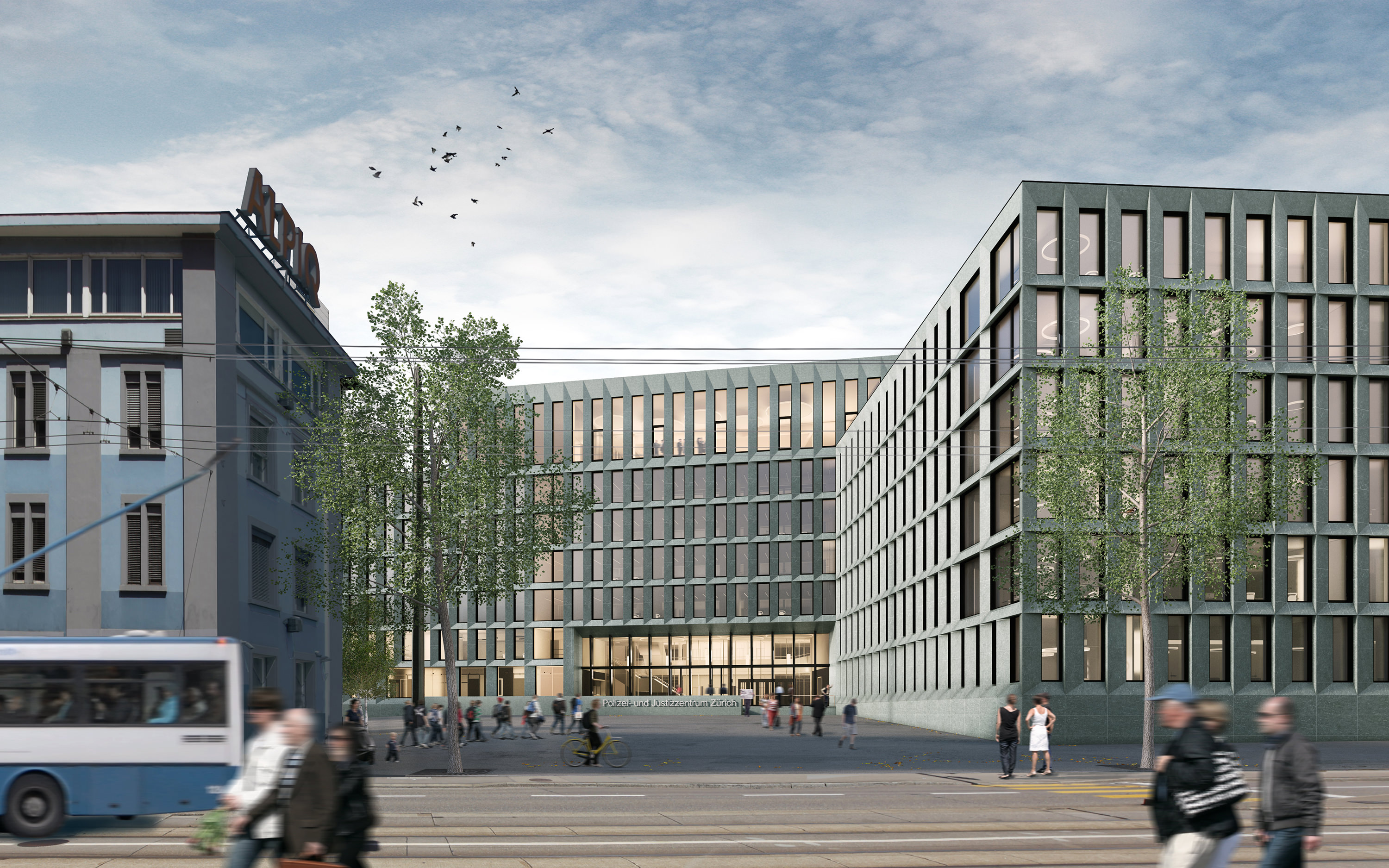Since it was built over 70 years ago, the tram depot on Elisabethenstrasse had never undergone any overall maintenance. It began to show serious defects in terms of fire protection, structural integrity, building envelope as well as earthquake resistance. In addition, the building technology was outdated and energy consumption levels too high. The servicing to be carried out while the building is still in use will repair the structural and technical defects. The energy efficiency will be matched to today’s requirements. As the external appearance and the load-bearing structure are to remain largely unchanged, an “inner skin” will be added to the interior: a new layer of masonry with core insulation in the lower area and a slimline metal/glass façade in the upper area. The resulting intermediate space is perfect for providing rear ventilation to the construction. Janisol windows and Janisol HI doors will be used.
Upcoming
“Inner skin” for tram depot in Zurich, Switzerland

Image source: Till Forrer, Zürich
Image source: Depot Boijmans Van Beuningen, Rotterdam
Unique art depot in Rotterdam, Netherlands
The Depot Boijmans Van Beuningen in Rotterdam is the first art storage facility in the world that offers unchaperoned access to the complete collection.
Thanks to the VISS RC4 system solution as well as other Jansen products, the building can be constructed with a special curved shape. Standing almost 40 metres high, the building was designed by Rotterdam architectural practice MVRDV. Unlike in the neighbouring museum, there are no actual exhibitions here. The public can discover around 70.000 artworks alone or with a guide, and gain insights into the areas of conservation, restoration and provenance research. The route runs from the lobby on the ground floor, through numerous depot and exhibition rooms as well as a cinema, and on to the sculpture garden and a restaurant on the roof. The depot is being constructed on the northern edge of the Rotterdam museum park. In order to conserve the park, the building structure was designed as a compact, round volume which takes up a minimal amount of space and fitted with a reflective glass façade. The resulting building aims to reflect the colours and shapes of the environment. In the Depot Boijmans Van Beuningen, the VISS RC4 system solution is being used, which meets the increased security requirements. VISS and Janisol C4 fire doors are being installed in the interior. The sustainability objective is to achieve BREEAM Excellent Standard.
Centro Canalejas Madrid, Spain
The Centro Canalejas is being turned into a new landmark in the revived heart of Madrid. For the past few decades, this area has been home to the headquarters of financial institutes such as Banesto, Central Hispano and Zaragozano. The unique project includes the complete renovation of seven old buildings covering 50.000 square metres of floor space and will transform this area into a complex for luxury apartments, an exclusive shopping mall and a Four Seasons hotel. Designed according to plans by José Grases Riera, the building complex originates from the year 1887. The buildings were inaugurated in 1891. Today, they are historically significant monuments worthy of protection. The focus of the renovation is therefore on protecting and retaining the historical and cultural heritage, in particular of the façades and the main gallery of the two buildings. 44 doors and 137 windows from the Janisol Arte 2.0 range as well as numerous Janisol applications are being used here.
50000
square metres of floor space
181
Windows and doors

Image source: Alfonso Quiroga Ferro, Madrid

Image source: Kanton Zurich, Baudirektion
Police and justice department in Zurich, Switzerland
The numbers for the construction are impressive. The total floor space of 40.000 square metres is the same size as six football pitches. The storey area in accordance with SIA 416 covers 132.000 square metres. On the site of the freight yard in the Aussersihl-Hard district of Zürich, the new police and justice department is being constructed with space for 1800 workstations and 300 prison cells. The most cutting-edge centre of excellence in Switzerland for tackling crime is costing 568.6 million francs.
Architectural practice Theo Hotz Partner AG has designed a large sculptural building which can be seen as an extension of the block structure of the neighbouring residential area. The building contains the administration offices for the police and judiciary, a police school, a forensic institute, the criminal prosecution and the prison. The repetitive façade of the giant building is impressive. The
VISS Basic BR4-NS steel system is used as a special construction here, along with VISS Fire BR4-NS. The AWS 75 XR and FWS 60 FB7-NS aluminium systems are also special constructions, with 49.708 metres of window and door profiles, 450 metres of mullion/transom façade, and 1380 metres of profile for toplights and add-on constructions being installed.
40000
square metres
1380
metres of profile for toplights and add-on
Ramblas Barcelona, E
Janisol arched windows are being used on the famous La Rambla boulevard. Due to the extensive renovation of the protected façade, a total of 52 arched windows, a Janisol door and 400 square metres of the VISS façade system are being installed in the Rambla 124 building. Architects Roldan + Berengué arqts. designed the Janisol windows with an increased height of 3.36 metres.
Casa Burés Barcelona, E
Built between 1900 and 1905, Casa Burés bears the name of its first resident, Francesc Burés, owner of one of Spain’s most successful textile companies. The current renovation of Casa Burés is not only preserving the building structure and the listed decorative elements, it is also retaining all of the benefits of its modernist architecture: light, space, habitability, high-quality materials and maximum comfort.
Janisol, windows, Janisol C4 fire doors, ten Art'15 units and 38 Arte 2.0 units are being installed in Casa Burés.
52
arched windows
3.36
metres height of the Janisol windows
10
Art'15 elements
38
Arte 2.0 elements
BNP Paribas Paris, F
The registered office of major bank BNP Paribas on Boulevard des Italiens is being renovated. Janisol Arte 2.0 will be used (Arte 2.0 dry glazing).