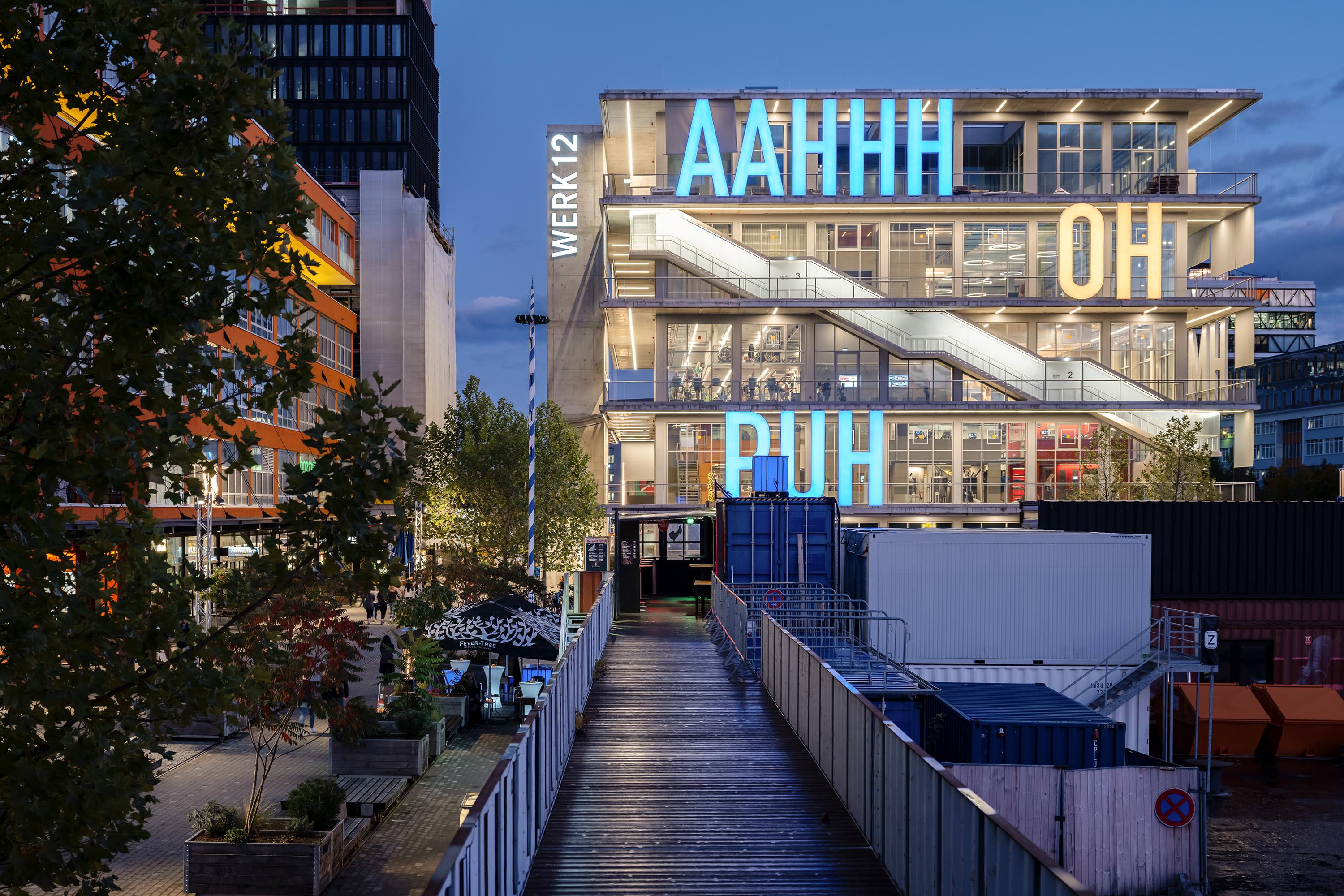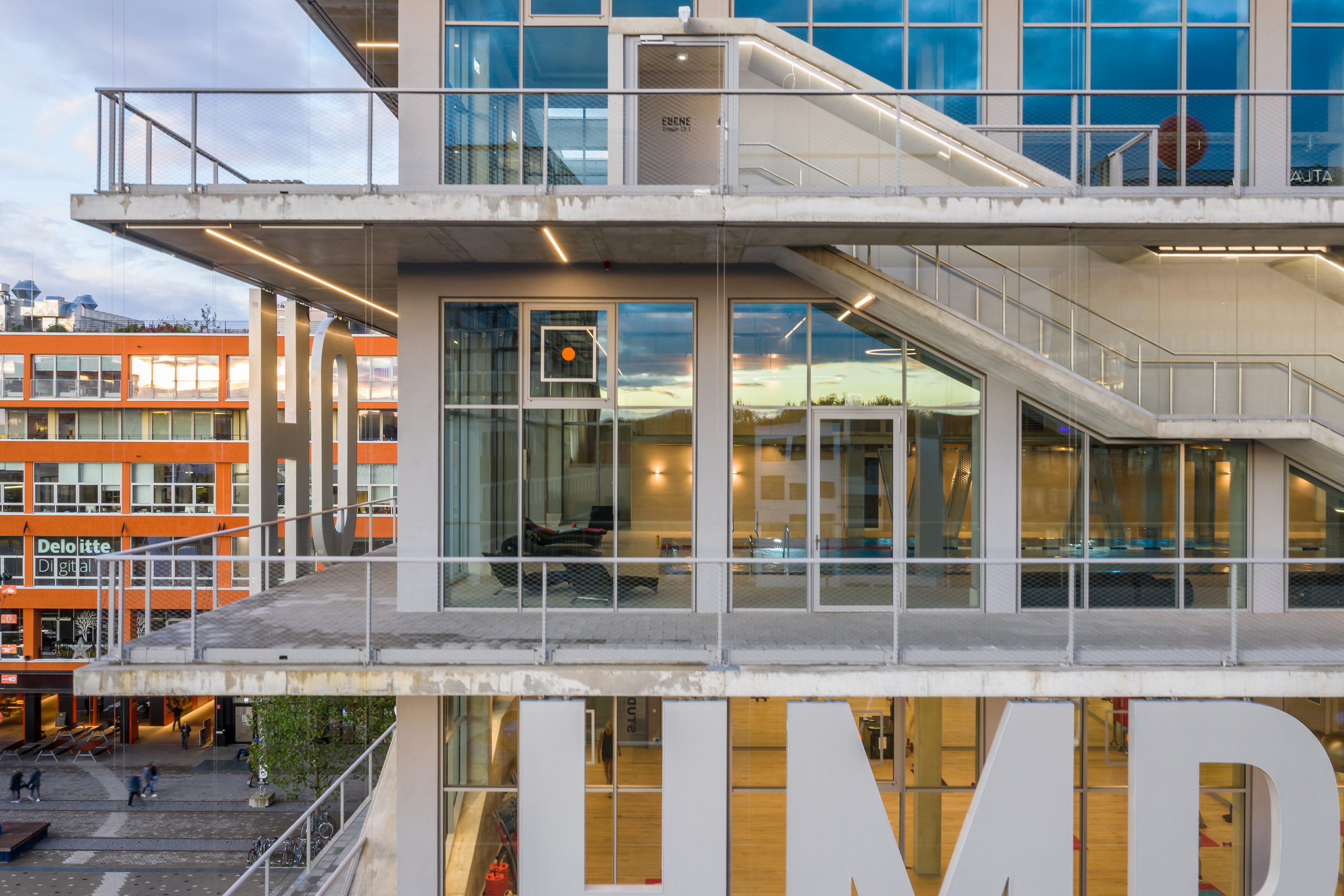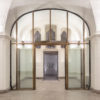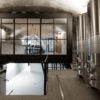Knödelgasse (Dumpling Lane), Kartoffelgleis (Potato Alley) or Zündappbogen: The street names in Munich’s Werksviertel bear witness to the time when the site behind the Munich East train station was home to traditional German companies such as Pfanni, Zündapp and Optimol. Since the beginning of the 2000s, a mixed-use urban district has been under development here: Factory buildings that are characteristic of the townscape have been or are being refurbished and converted into contemporary living and working spaces, while new buildings have been added in a modern architectural style.
With a mixed use of 7000 workplaces, 1100 apartments and spaces offering a wide range of cultural and leisure activities, this location is set to be the future of Munich life. And it is right in the midst of this heterogeneous structural environment that Amsterdam-based architects MVRDV built Werk 12.
With a mixed use of 7000 workplaces, 1100 apartments and spaces offering a wide range of cultural and leisure activities, this location is set to be the future of Munich life. And it is right in the midst of this heterogeneous structural environment that Amsterdam-based architects MVRDV built Werk 12.



