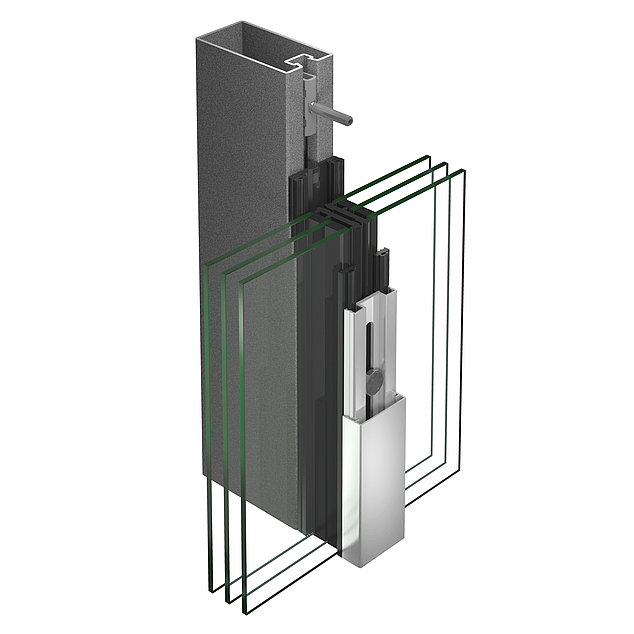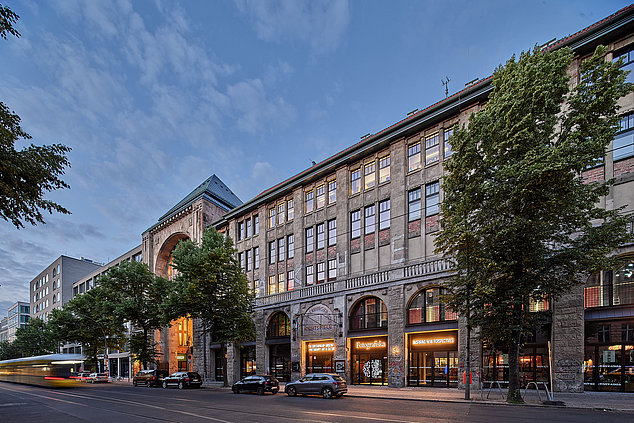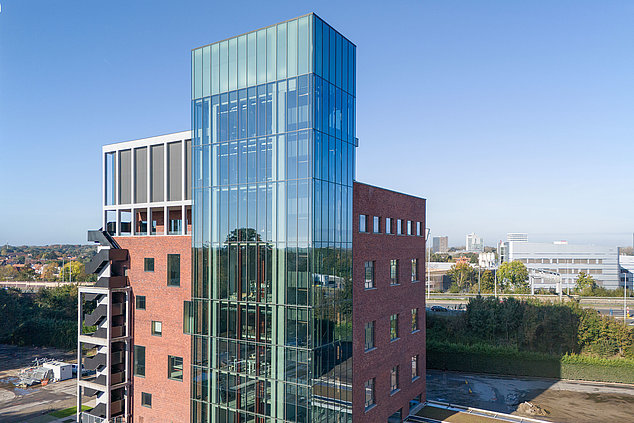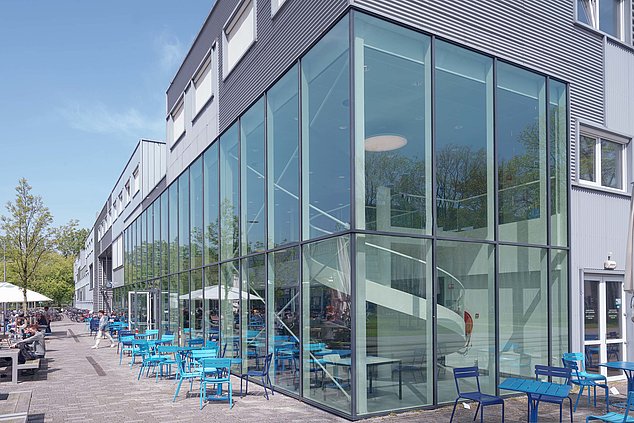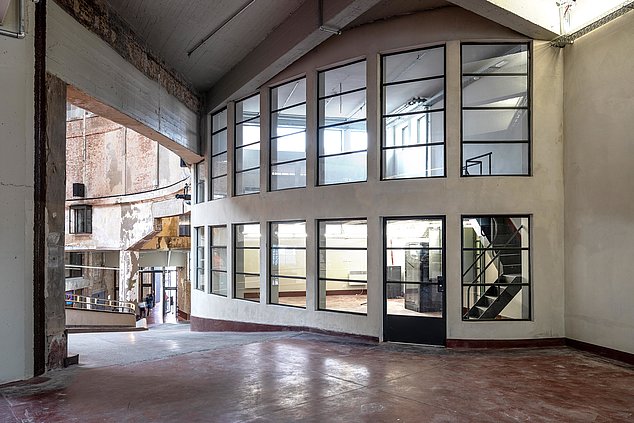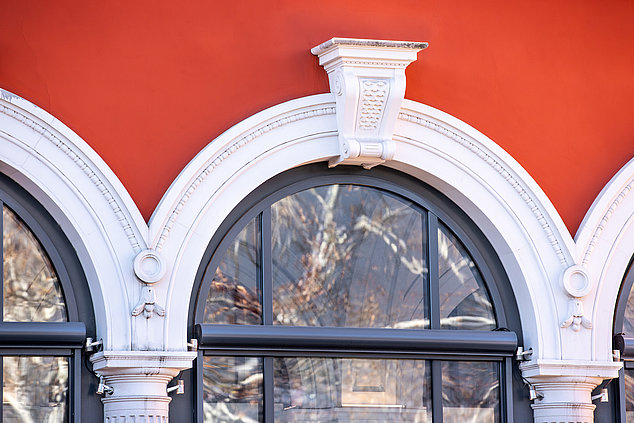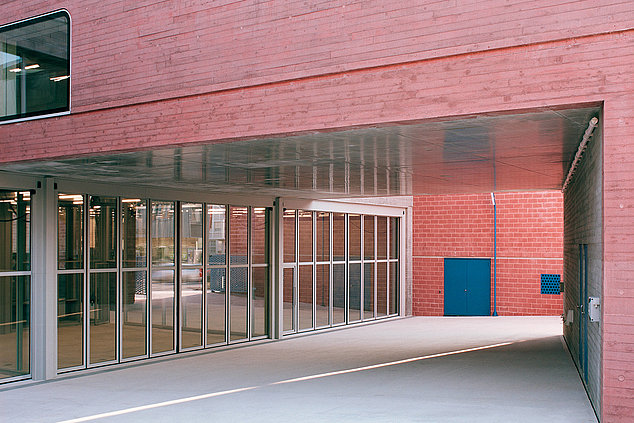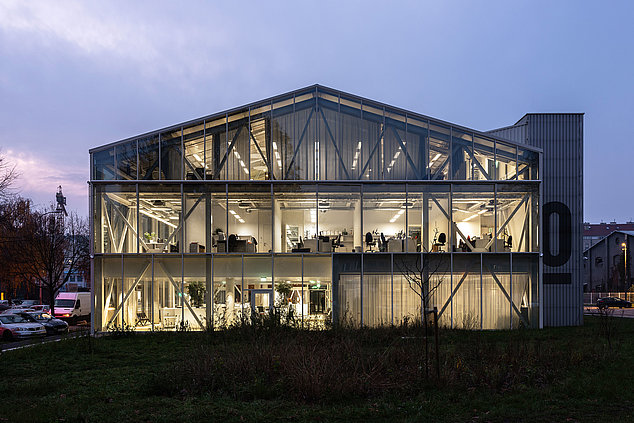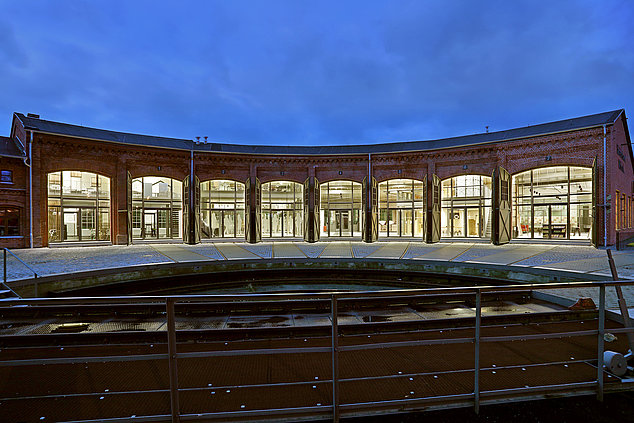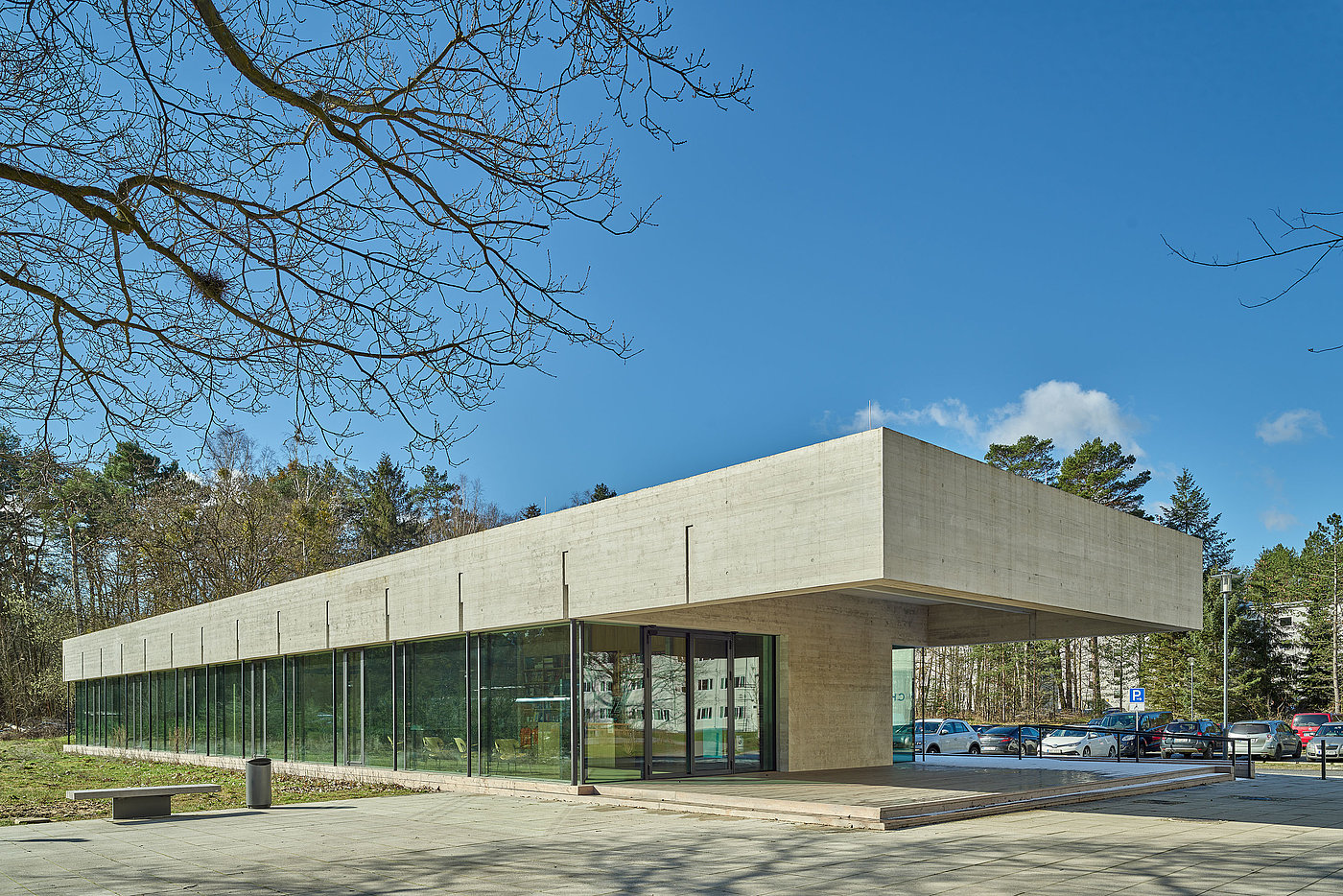
New building in homage to the Bauhaus
For the architects it was a key concern for the architects to make the facade of the new visitor centre as transparent as possible. They succeeded in doing so with the thermally insulated VISS steel profile facade in 50 millimetre face width. The facade construction company H.O. Schlüter, Lübz, manufactured the approximately three-metre high mullion and transom construction in a grid of usually 300 centimetres. This grid is only interrupted by room-high French windows made of the Janisol HI steel system. On the west facade three single-leaf escape doors (in accordance with DIN EN 179) were integrated into the mullion and transom facade, and on the opposite longitudinal facade six further tilt and turn window doors.
Project details
Doors
Windows
Facades
2021
- Architecture
Steimle Architekten GmbH, Stuttgart/DE
- Metal construction
H.O. Schlüter GmbH, Lübz/DE





