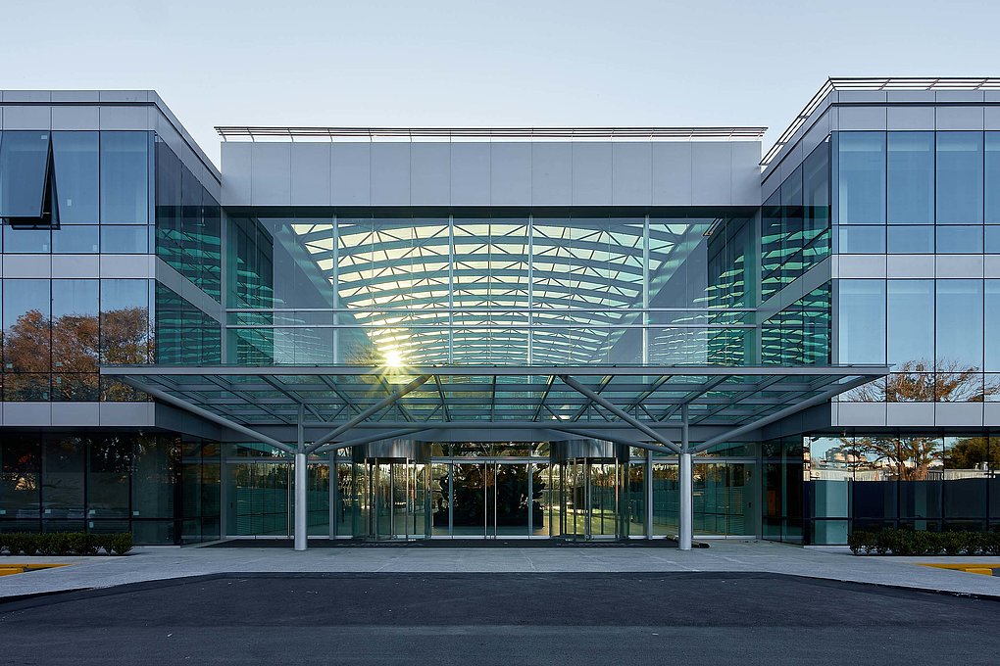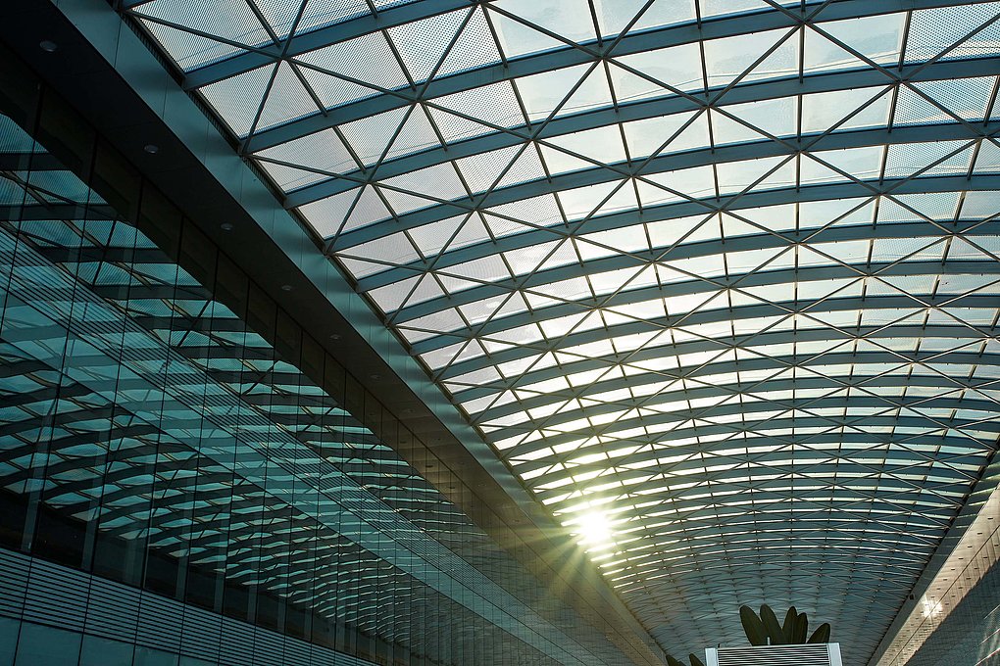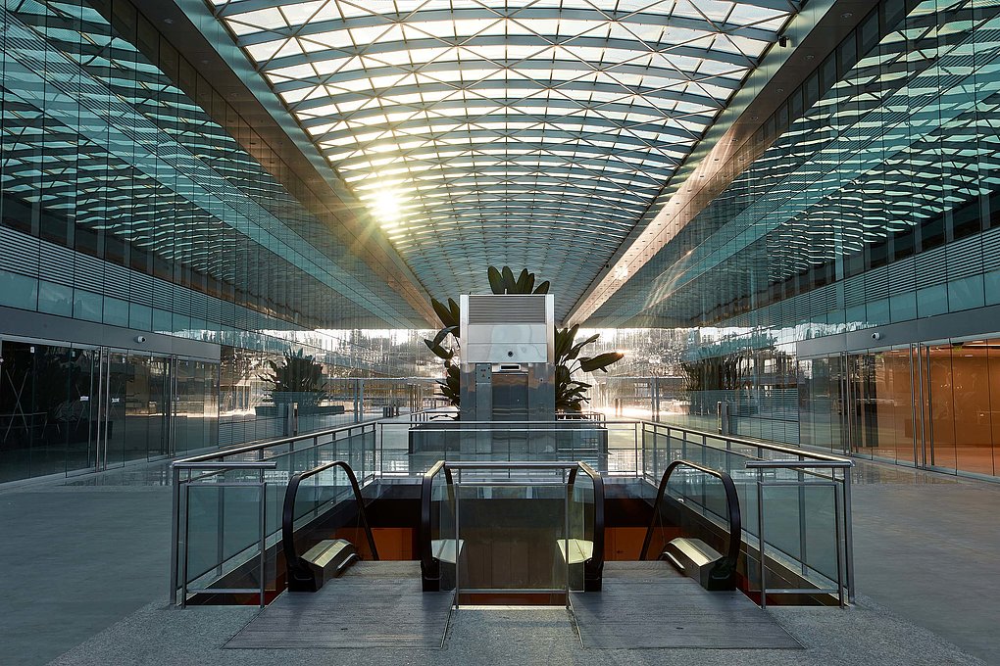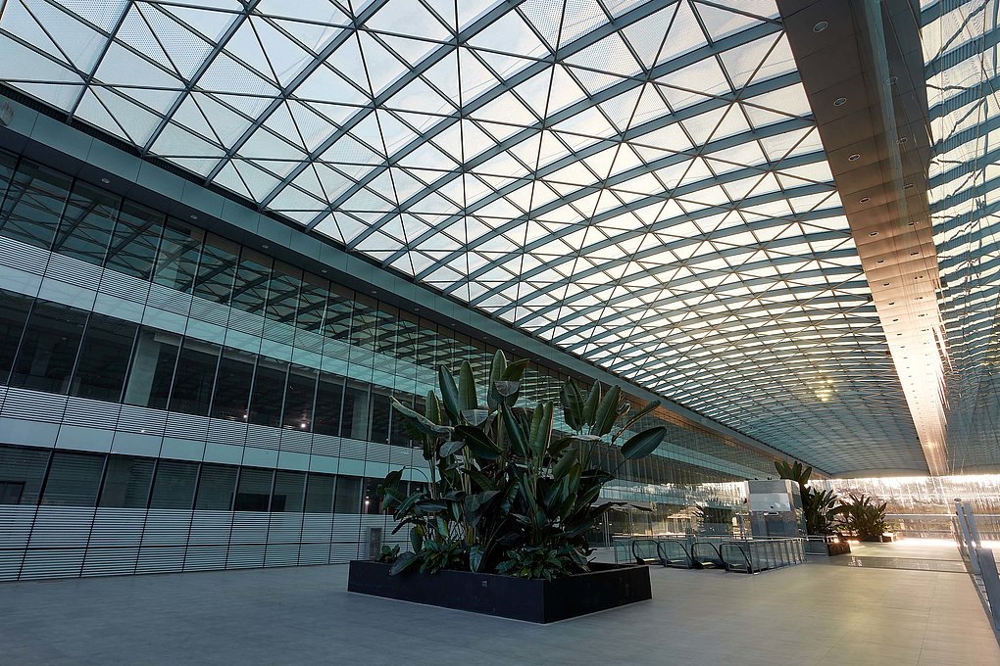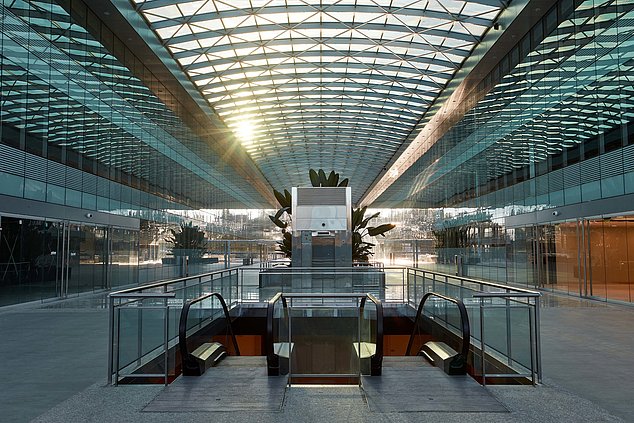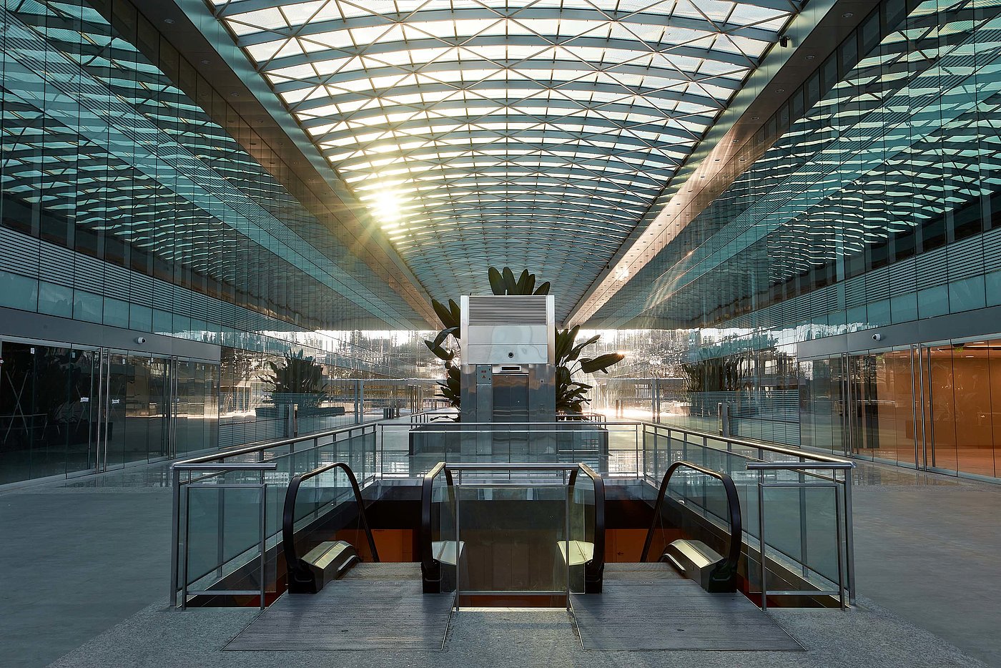
Expansive atrium - filigree strut system
For the San Isidro suburb of the Argentinian metropolis of Buenos Aires, the architects from MRA+A designed an office complex that can be read as a metaphor for the new reality and future of work. Its striking glass atrium roof was constructed from VISS steel profiles. The highly thermally insulated VISS HI roof glazing solution has passive house certification.
These and other techniques have enabled Lumina San Isidro to receive the L.E.E.D. certificate (Leadership in Energy and Environmental Design) at GOLD level. The building thus fulfils the high aesthetic and functional demands of architects and clients and is a model for modern office solutions in South America.
Project details
Facades
2024
- Metall Constructor
Temic S.L.U
