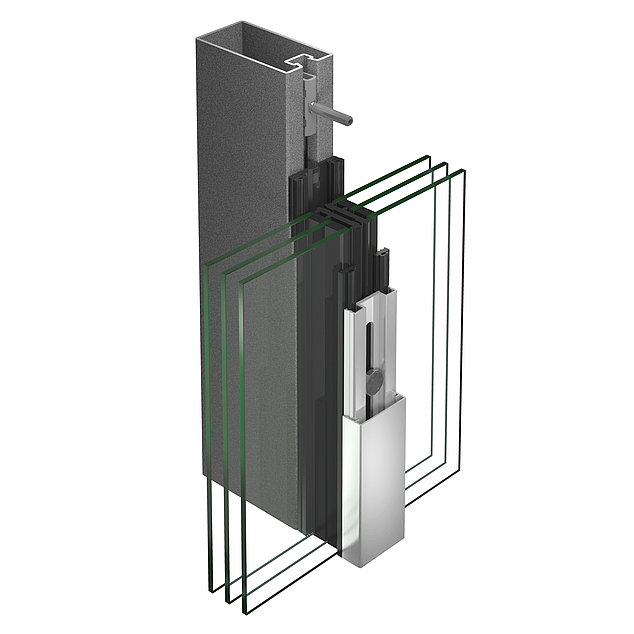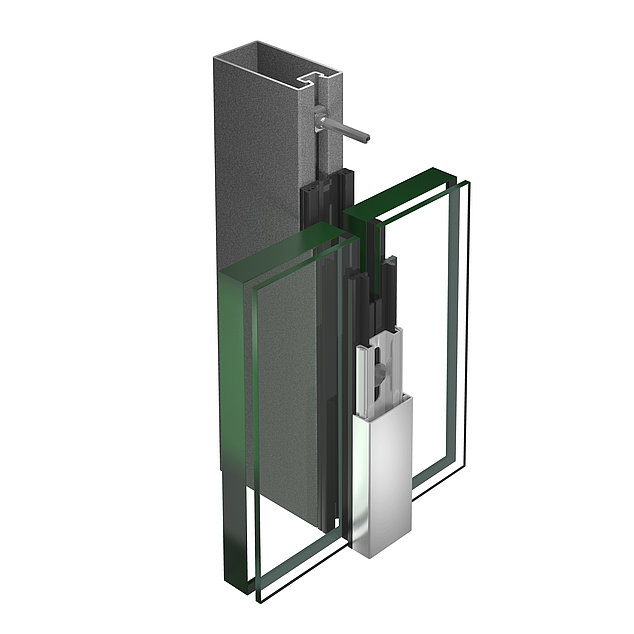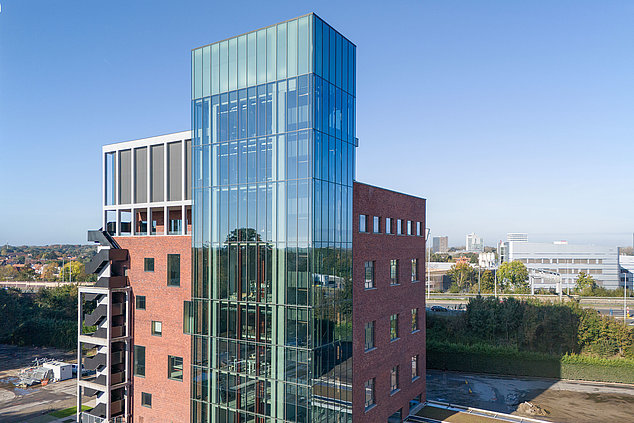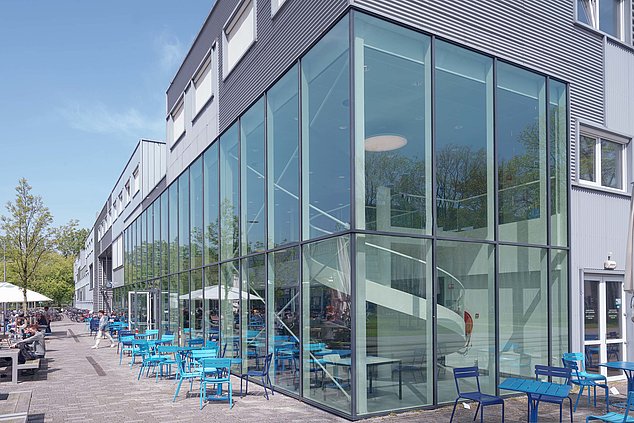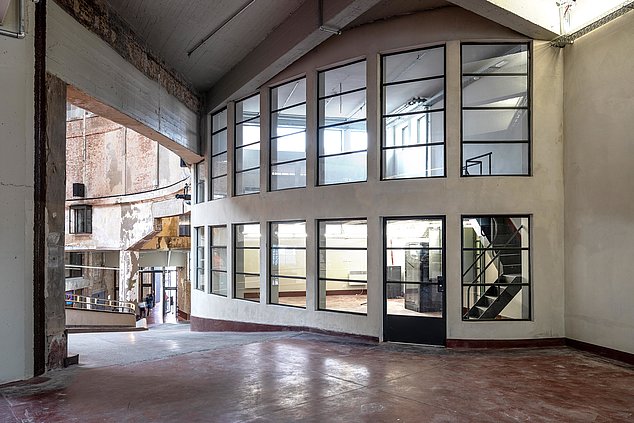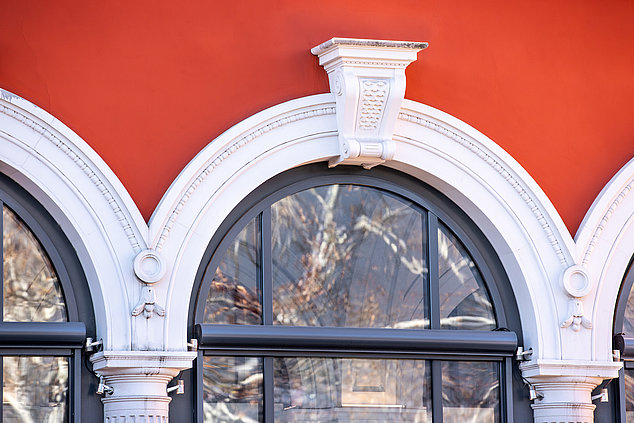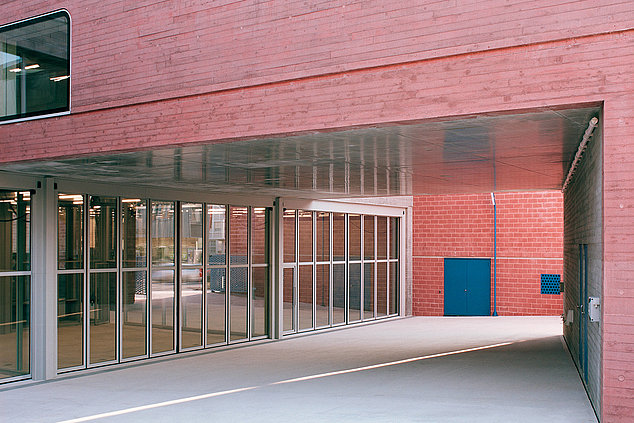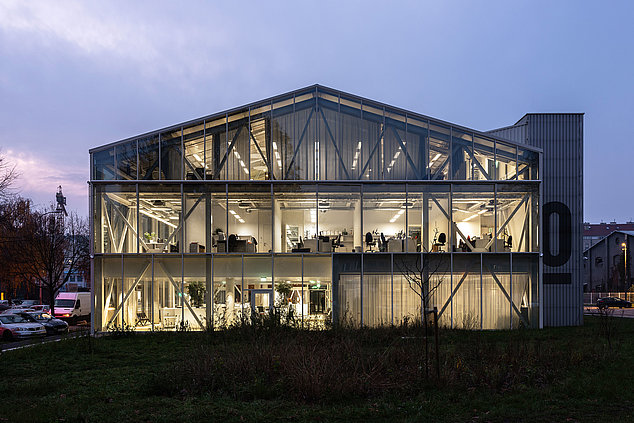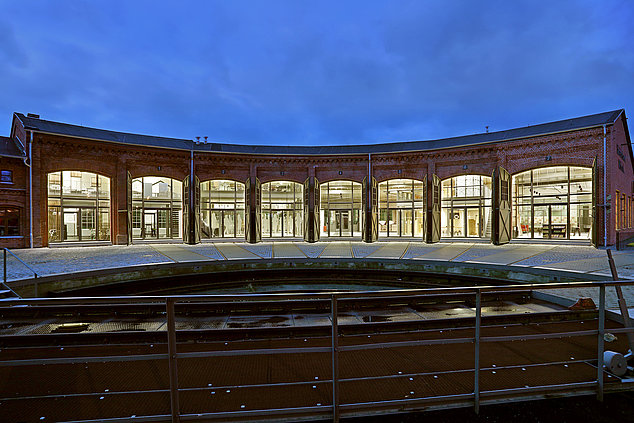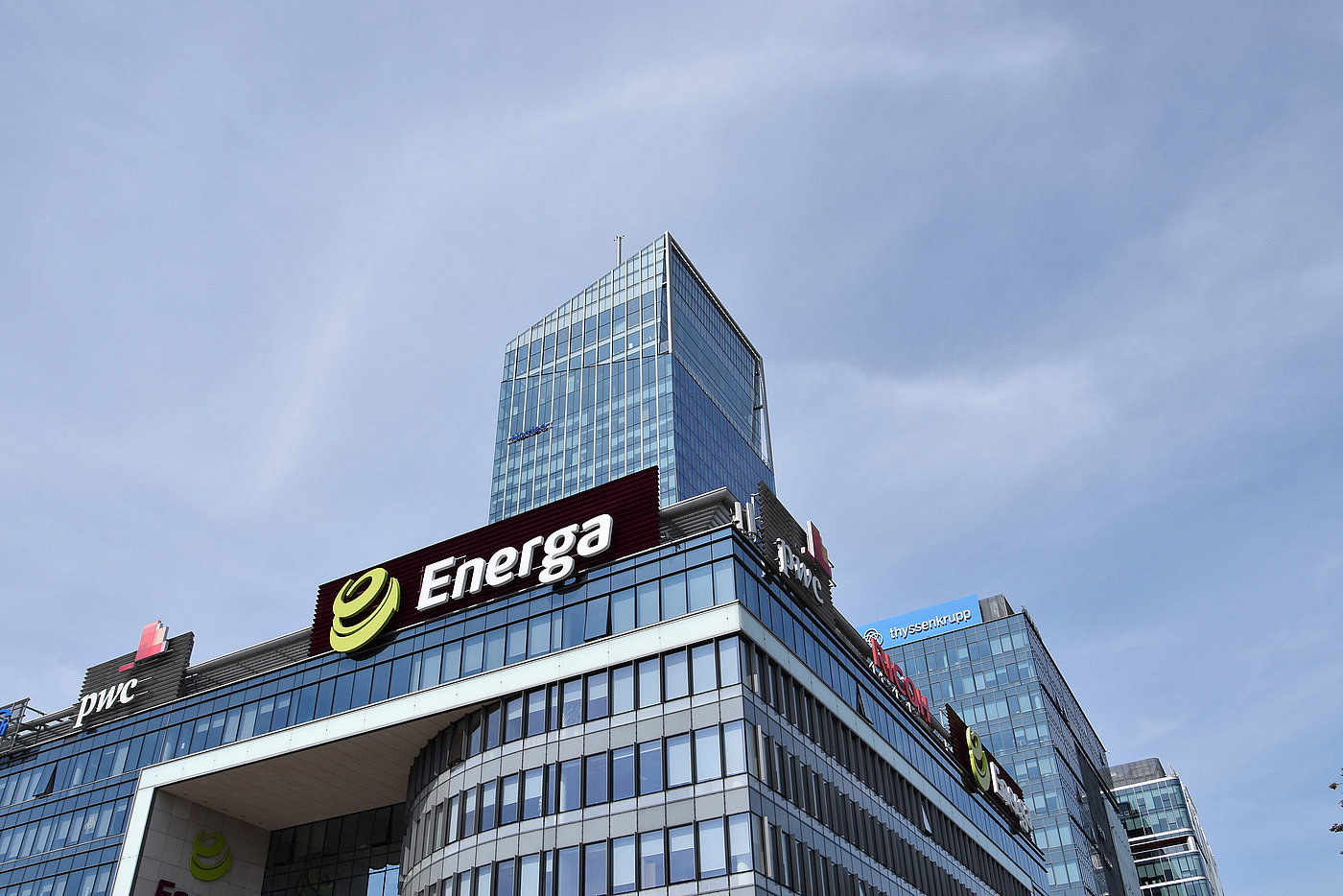
Sloping high-rise building facade on the sea line
A high-rise building facade on the sea line must meet the most stringent wind load requirements. In spite of this, the architects doubled the size of the glass panels on the top floors of the building, which is also inclined inwards at this point. The VISS facade enabled them keep the number of mullions to a minimum.
The Gdynia-based architecture firm, BJK Architekci, chose the Jansen VISS facade system to create the mullion-transom structure, which is inclined twelve degrees inwards. Using the heavy-duty steel system meant that the glass panels were exactly double the width of the aluminium profiles of the office facades underneath. In other words, the VISS facade has reduced the number of mullions that disrupt the view to a minimum. As the building is located on the sea line (i.e. as if it were positioned on the open sea), wind pressure and suction forces of approximately 4000 Pascals were taken into account. This is why the facade constructor used stainless steel connectors from the VISS Fire steel profile system.
Read more in the online magazine SCALE
Project details
Facades
2019
- Architecture
BJK Architekci, Gdynia/PL
- Metal construction
Defor S.A., Srem/PL




