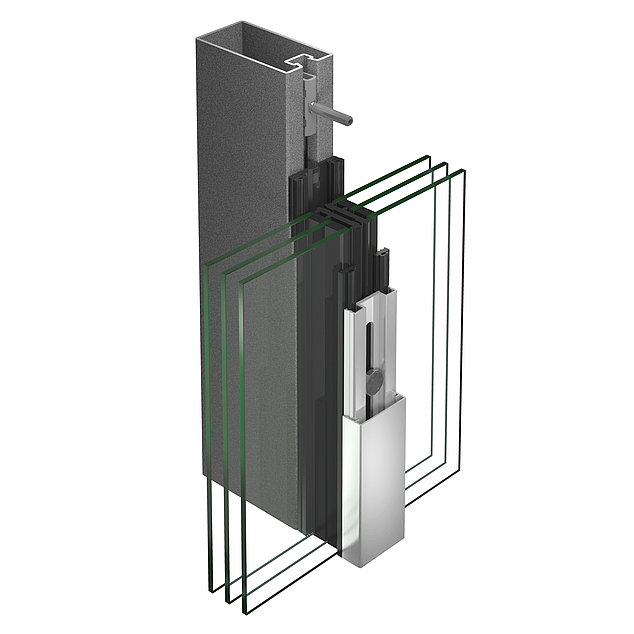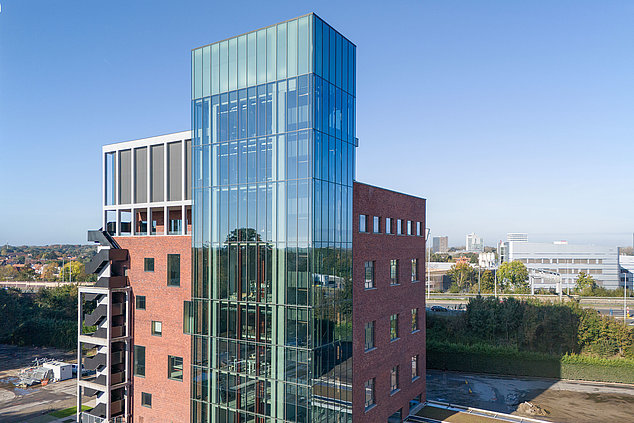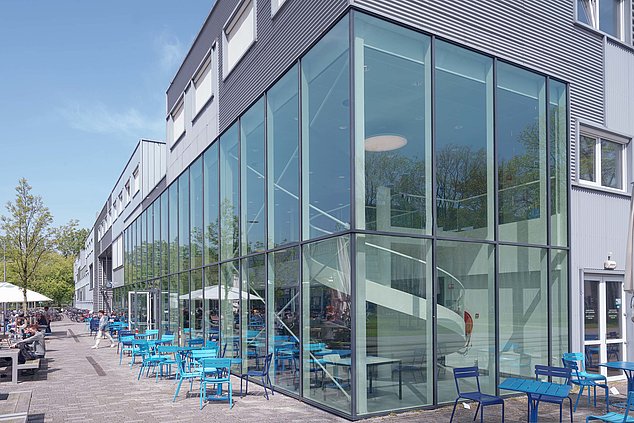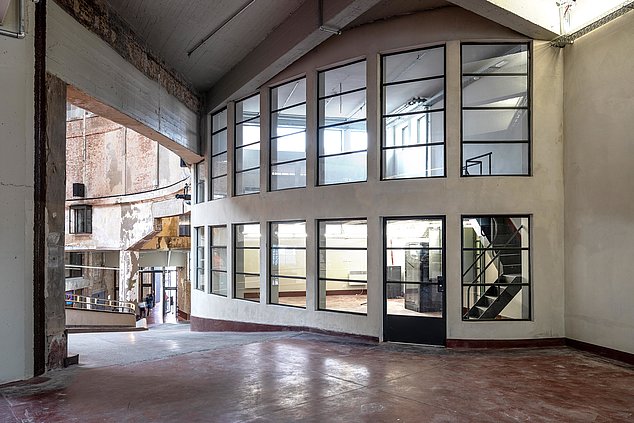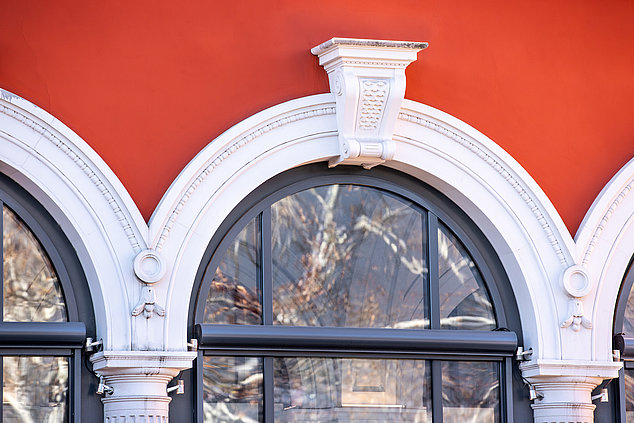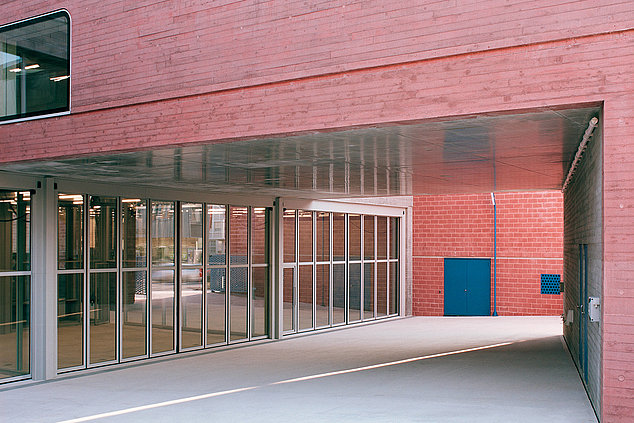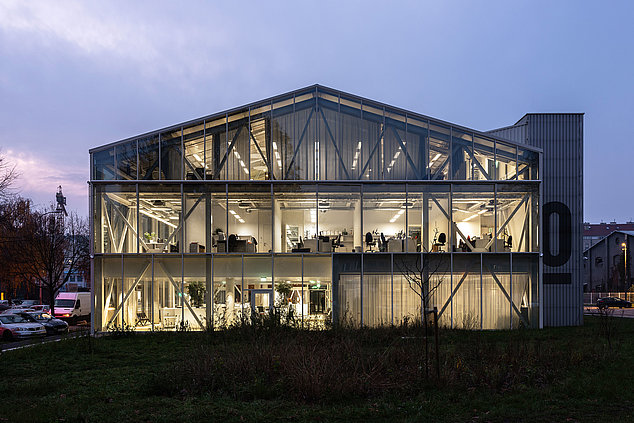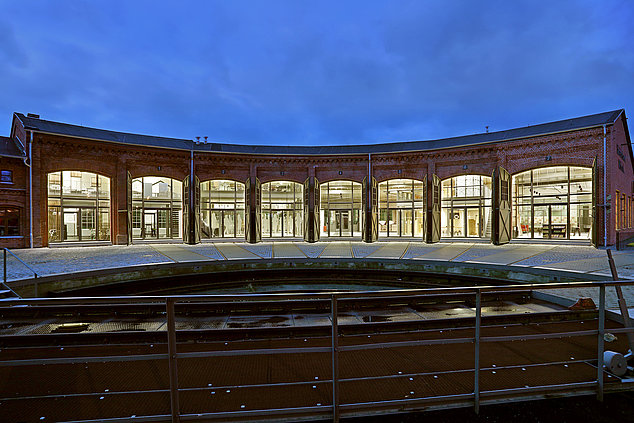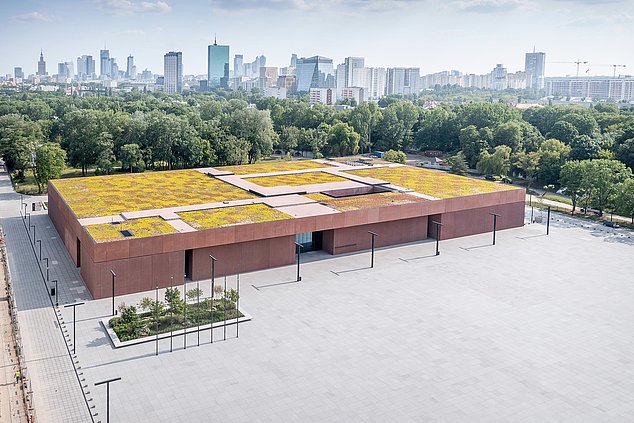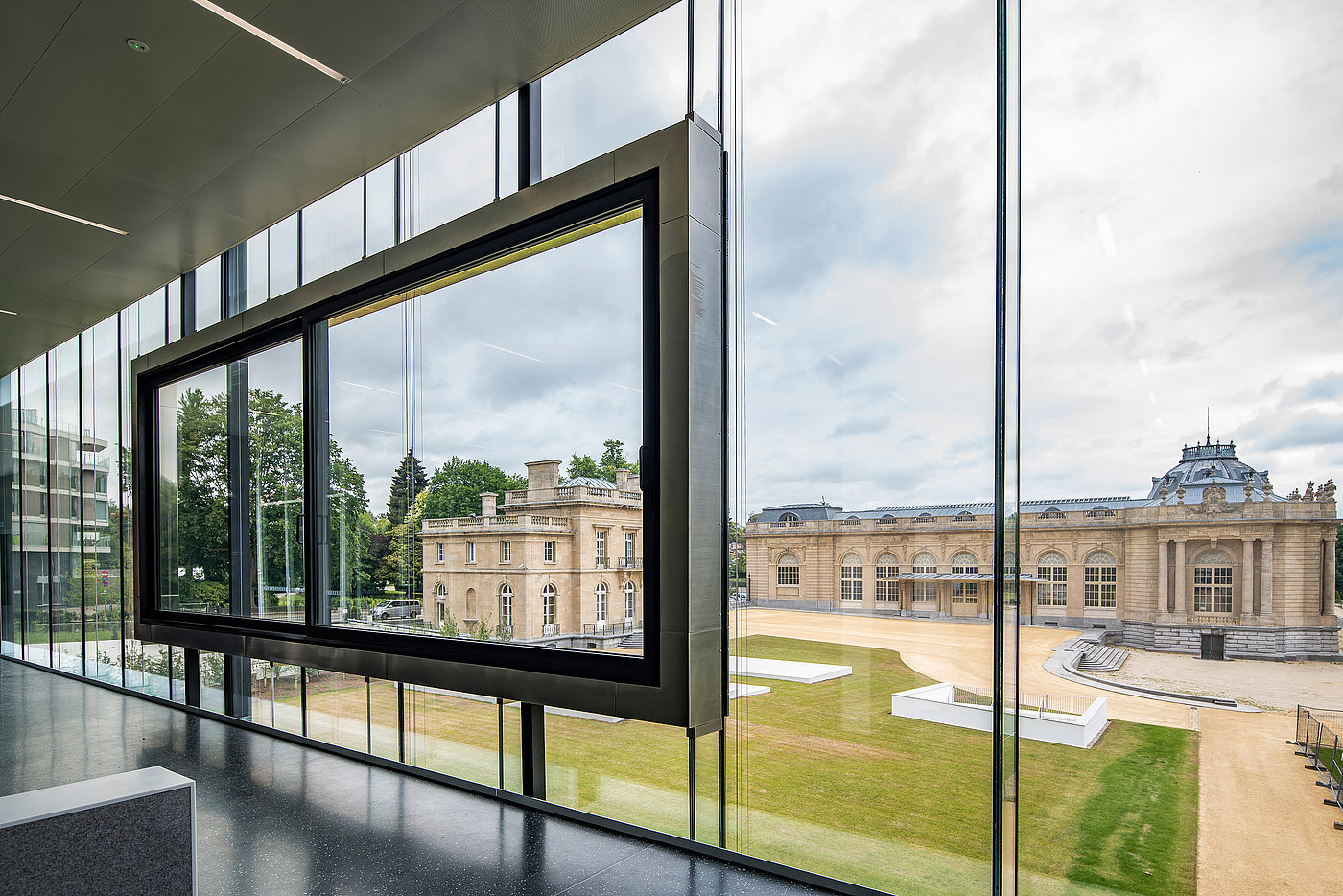
Contemporary transparency for colonial palace
In order to improve the thermal and acoustic comfort in the halls and galleries, a double-glazed wall was placed behind the existing glazing in the nearly six metre high facade – Janisol Primo Profiles were used for this purpose. For increased stability, these were reinforced with rear-sulphur slats. The gallery is divided in sections by glass fixtures with VISS Fire (EI60) and Janisol 2 profiles (EI30) – with semicircular skylight analogous to the vault of the gallery. They optimize the fire protection and the climate of the exhibition rooms. The Janisol 2 fire protection system made of steel with its filigree profiles meets the requirements in terms of structural safety and design freedom like no other system.
Project details
Doors
Windows
Facades
Folding and sliding door systems
2018
- Architecture
Stéphane Beel architecten, Ghen/BE
Origin Architecture & Engineering - Brussels/BE
- Jansen Partner
Kloeckner Metals Belgium NV, Antwerpen/BE






