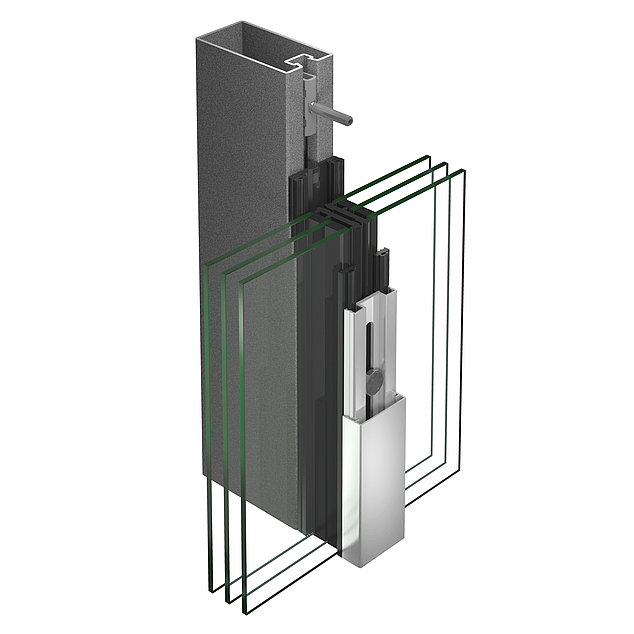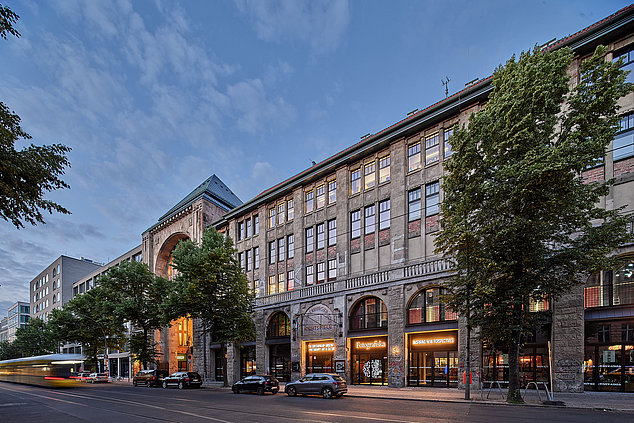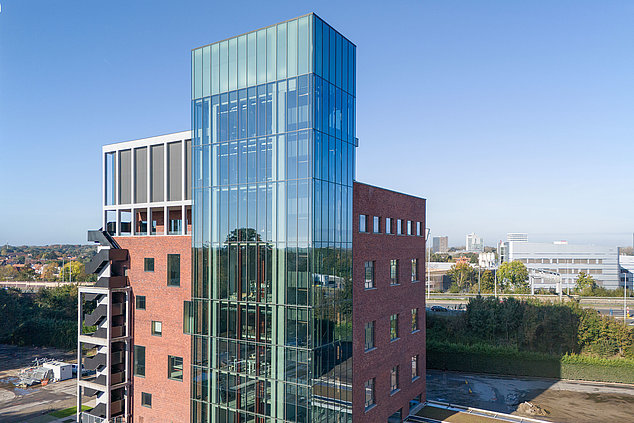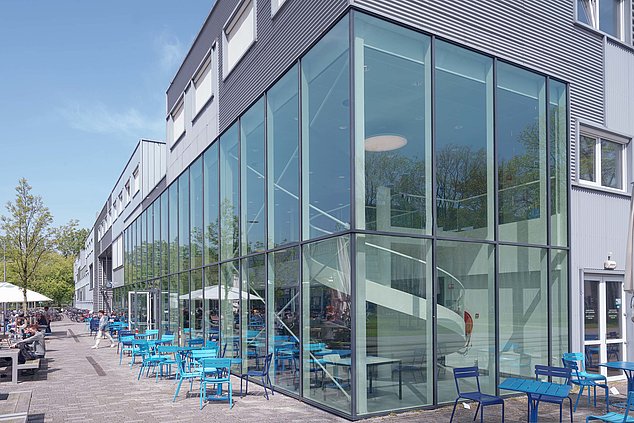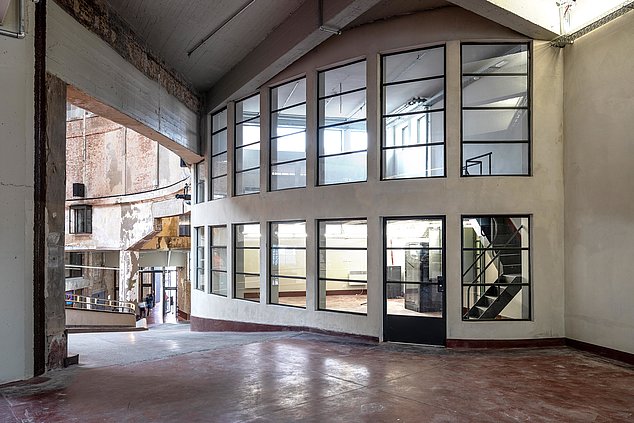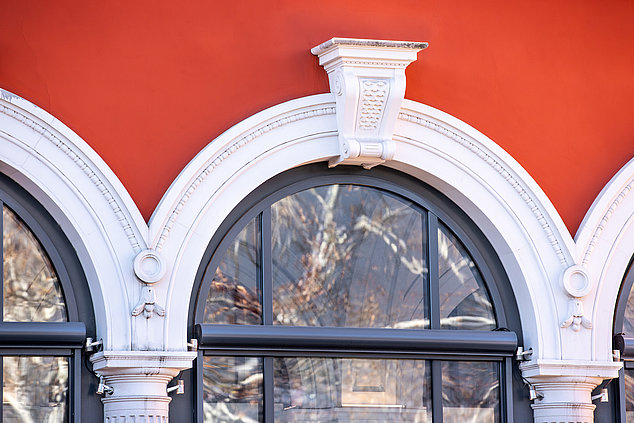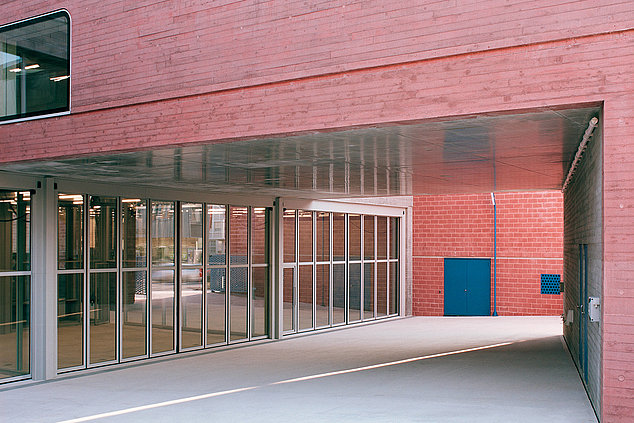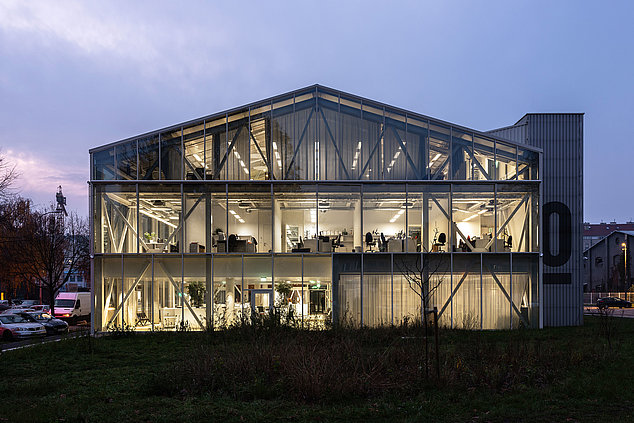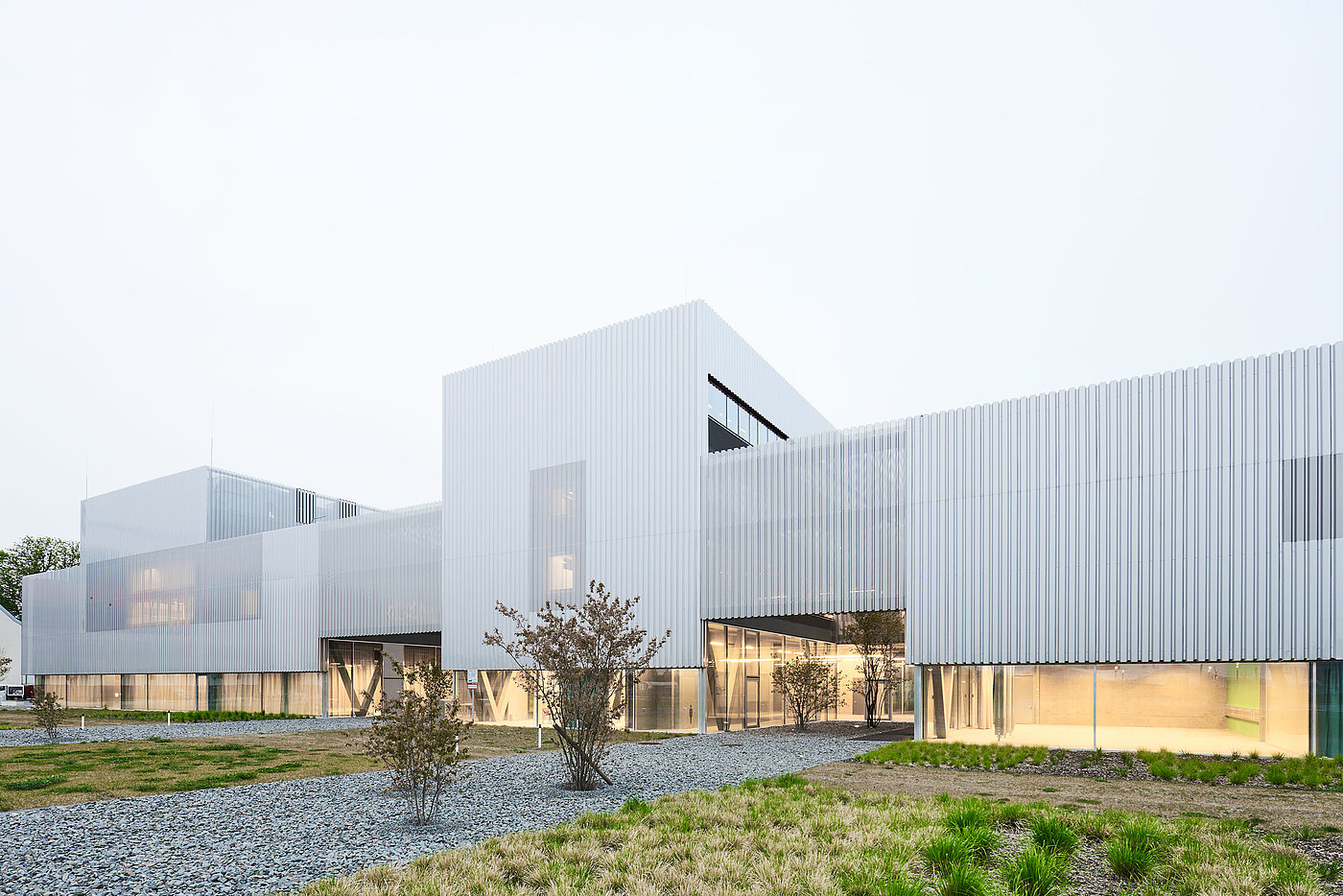
The Leverkusen Campus, TH Köln – University of Applied Sciences
The hot-dip galvanised mullion-transom facade from the Jansen VISS steel profile system emphasises the industrial character of the university building – and at the same time admits an optimal amount of daylight thanks to the maximum-sized glazing.
Simulations were carried out during the planning phase in order to meet the summer heat insulation requirements in the office and access areas without having to use mechanical ventilation and air-conditioning technology, based on high-performance solar control glazing and increased night cooling. As a result, the outer facade was realised as a ribbon window with fixed glazing and motor-driven top-hung windows for free ventilation. “This required a high-performance facade system, which we found in Jansen VISS,” says Winkler. “The strip-galvanised steel profiles guarantee long-lasting durability and also emphasise the intentionally created industrial character of the building.”
Project details
Doors
Windows
Facades
2022
- Architecture
augustinundfrank/winkler Architekten, Berlin/DE
Winter Ingenieure, Berlin/DE
- Metal construction
Metallica Stahl- und Fassadentechnik GmbH, Vienna/AT




