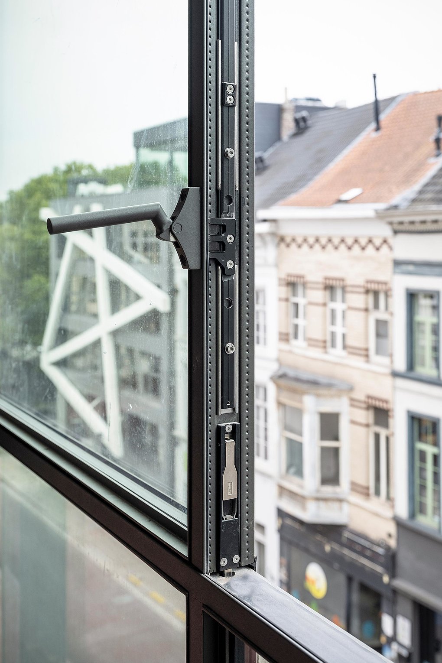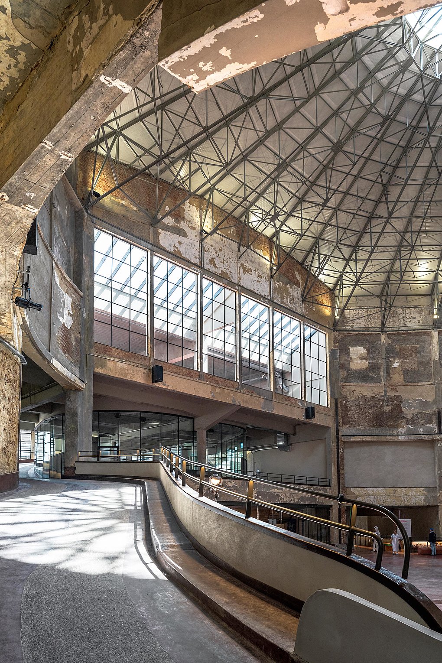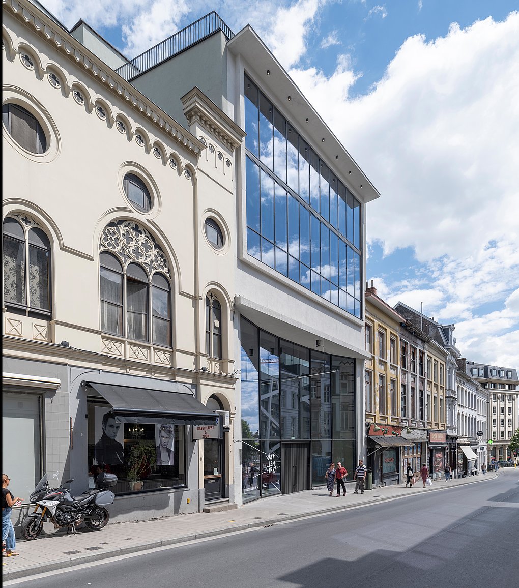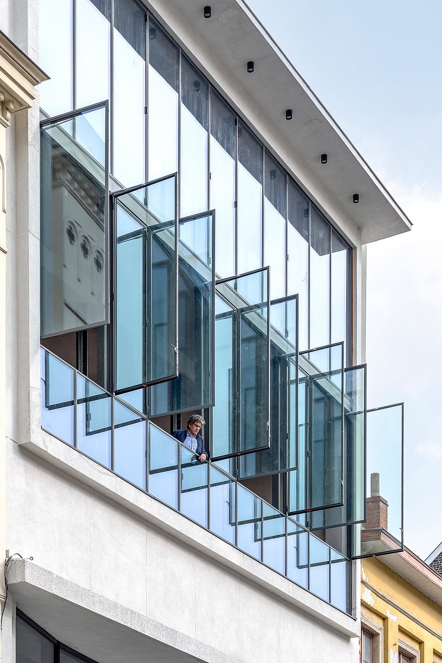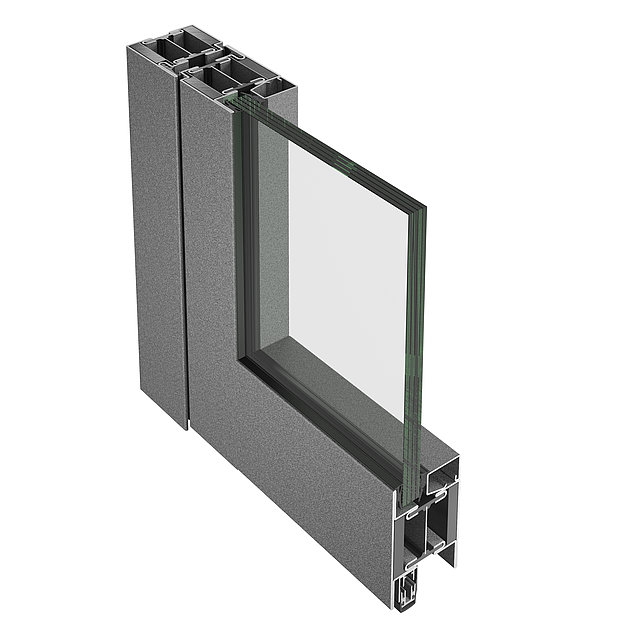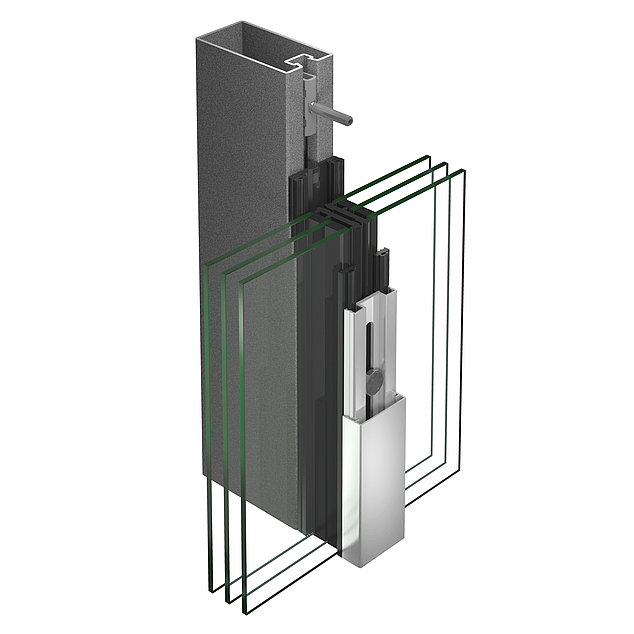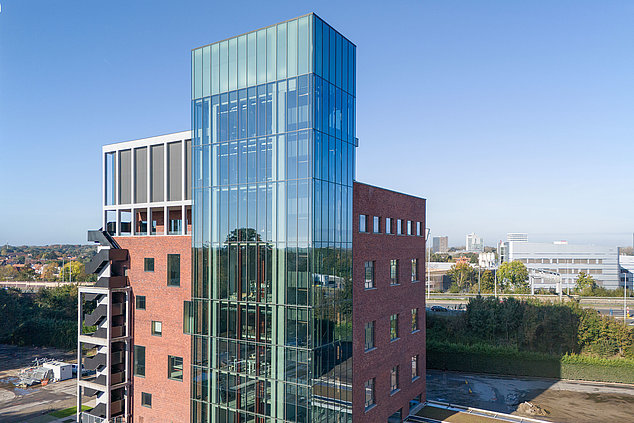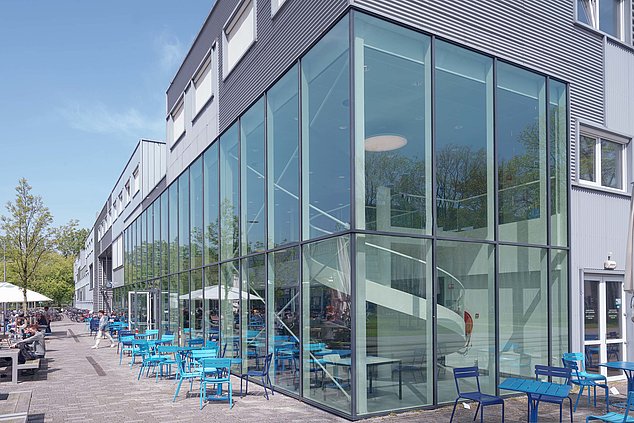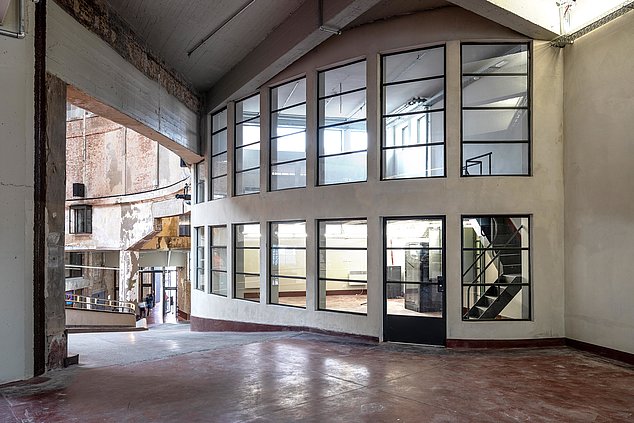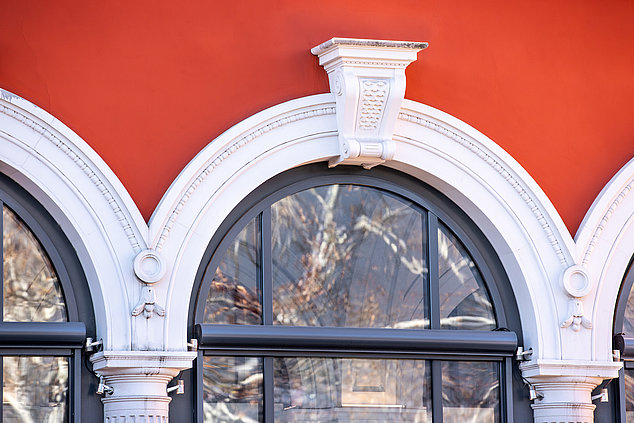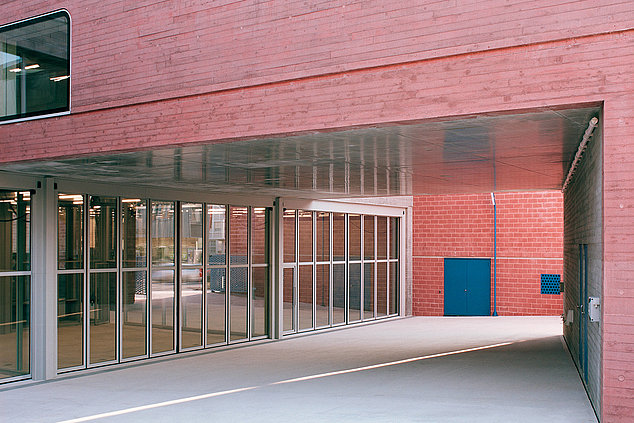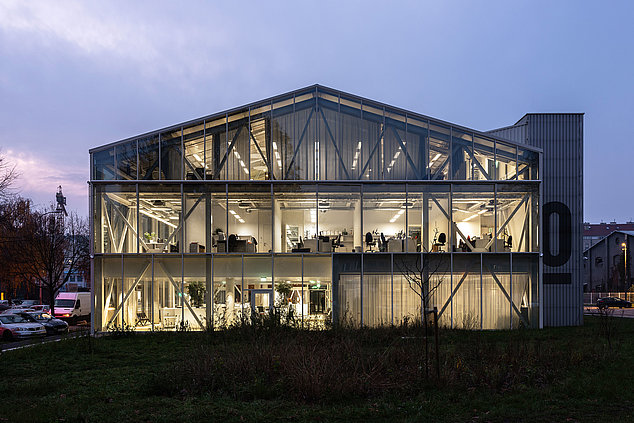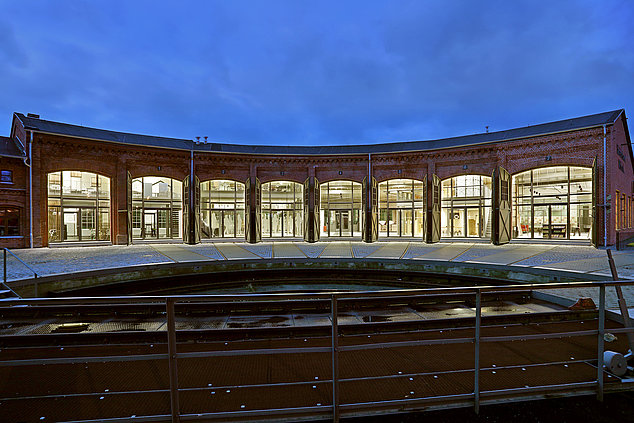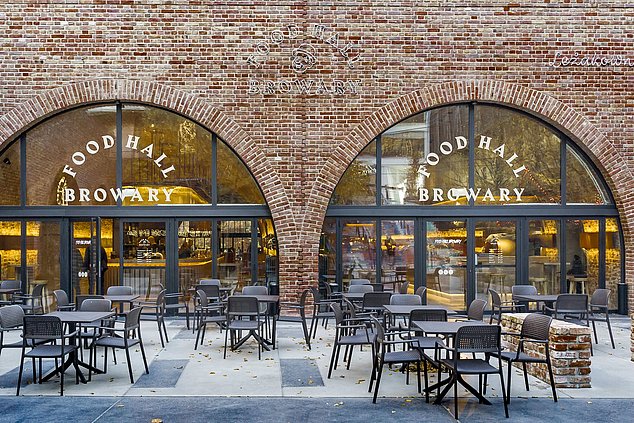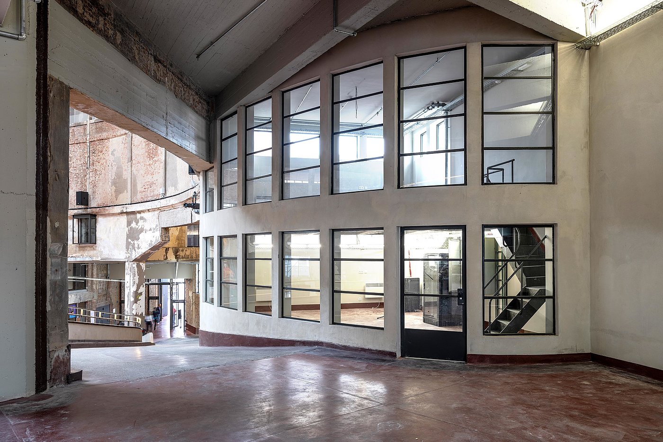
The former Mahymobiles garage has been transformed into a multifunctional cultural centre. The renovation and addition of numerous doors and large windows associated with the transformation was achieved using various profile systems from Jansen. With their narrow profiles, they beautifully accentuate the unique architecture.
Jansen was responsible for the window and door profiles in the entrance areas and the panoramic windows on the upper floors, as well as for the large windows in the various rooms throughout the interior. Jansen VISS and VISS Basic were used for the highly thermally insulated facade structure facing the street.
Slender Janisol Arte 66 steel profiles were used for the high panoramic glazing facing Lammerstraat. The basic depth of 66 millimetres allows thicker glass to be used up to a leaf height of 2,300 millimetres.
Project details
Doors
Windows
Facades
Janisol 2 Fire door and fire-resistant partition EI30
Jansen Art'15 Door
Janisol Arte 66 Window
VISS Basic Facade
VISS Facade
2022
- Architects
Atelier Kempe Thill, Rotterdam; aNNo Architecten, Ghent (concept)
Baro Architectuur, Ghent; SUMprojects + SUMresearch, Brussels (realisation)
- Metal construction
Lootens, Deinze (BE)
- Client
City of Ghent/Sogent
