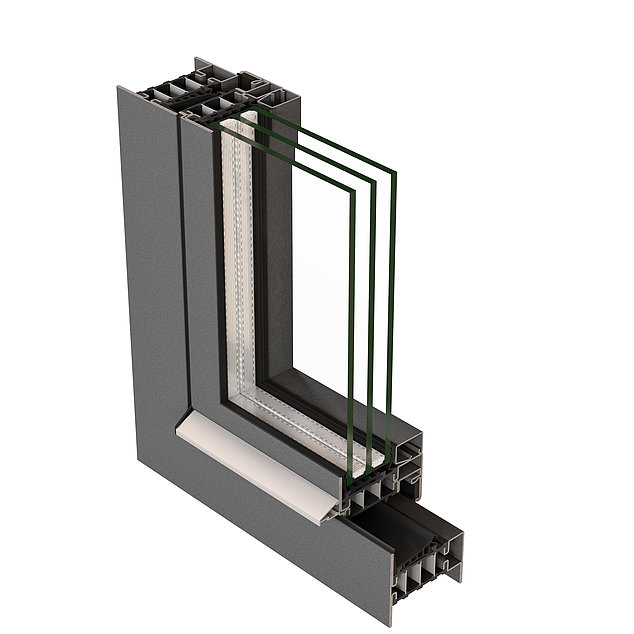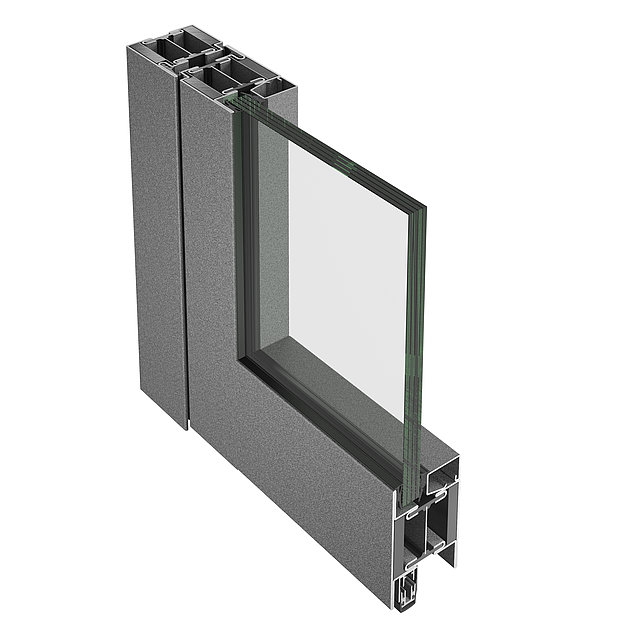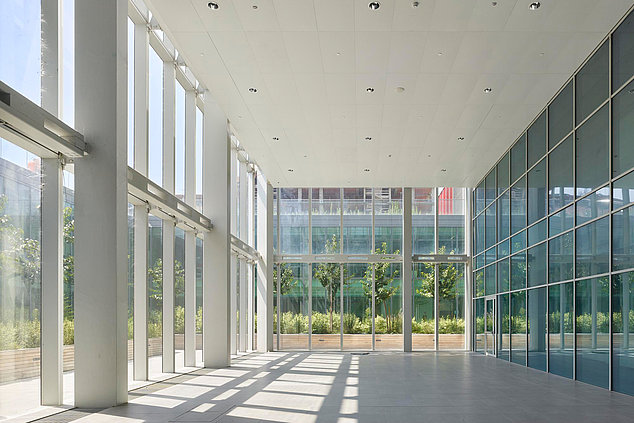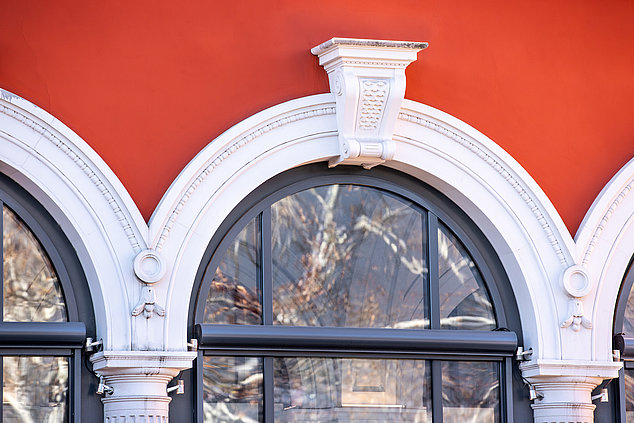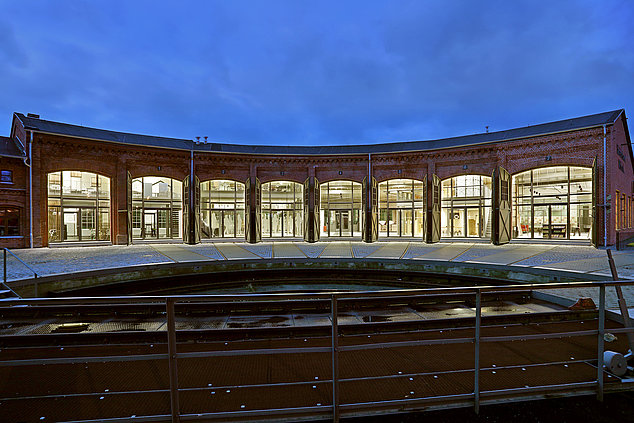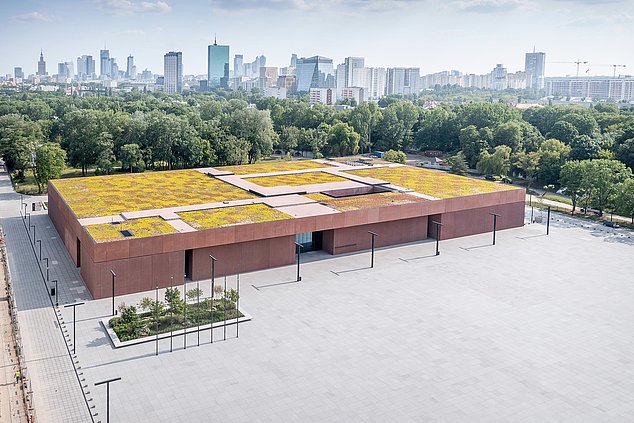
Double skin construction for the glass facade
The glass facade consists of a double skin construction, cassette-like glass block elements in the parapet and lintel area as well as a window band with staggered opening ventilation sashes. The Janisol steel profile system in the form of the Janisol HI window elements used as well as Janisol 2 EI30 fire protection sliding doors cover the requirements for the building shell of a research building.
A glass house for cutting-edge research
The glass facade consists of a double-skin construction, modular glass block elements in the parapet and lintel area, and a ribbon window with staggered ventilation sashes for opening. With this in mind, the Janisol steel profile system – seen here in the form of the Janisol HI window elements – meets the special requirements of the building envelope of a research building.
Project details
Doors
Windows
Janisol HI Window
Janisol 2 Fire door and fire-resistant partition EI30
Janisol C4 Fire protection door EI60/EI90
2020
- Architecture
Boltshauser Architekten, Zurich/CH
- Metal construction
Aepli Metallbau AG, Gossau/CH
- Object solution




