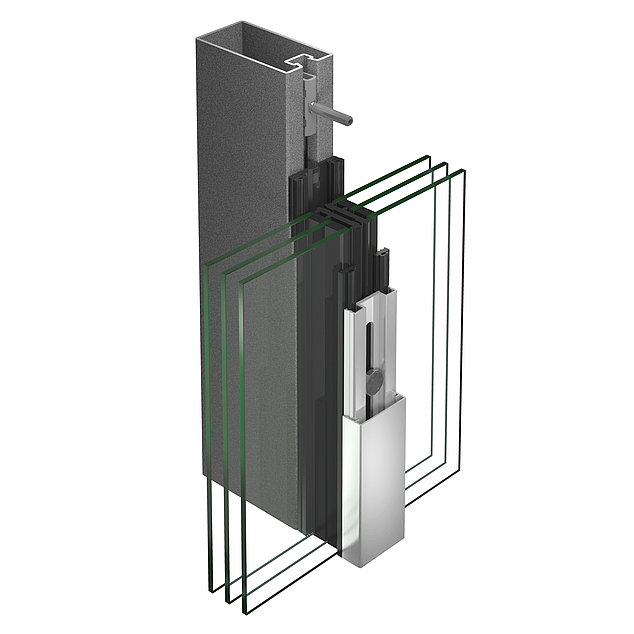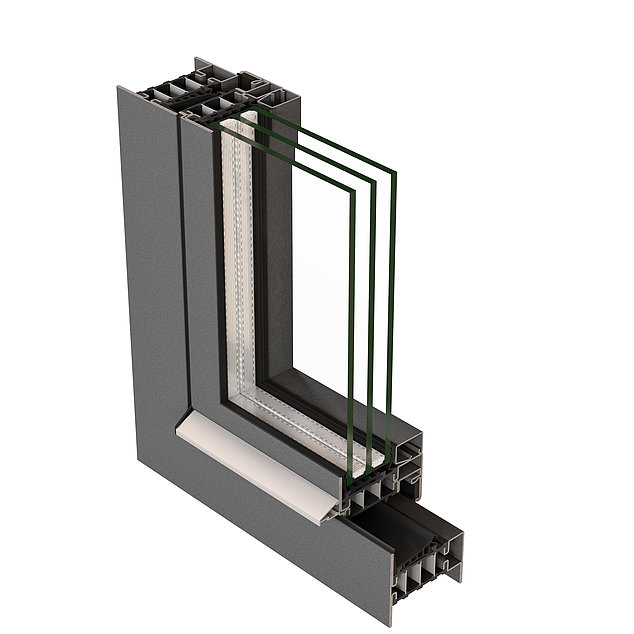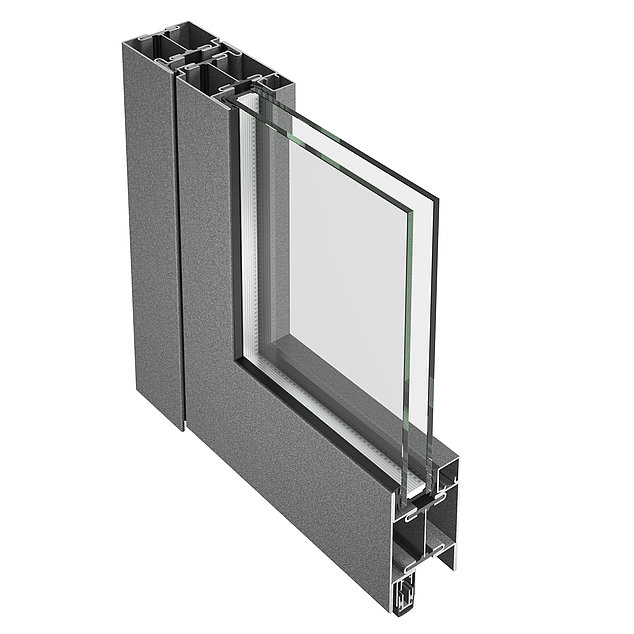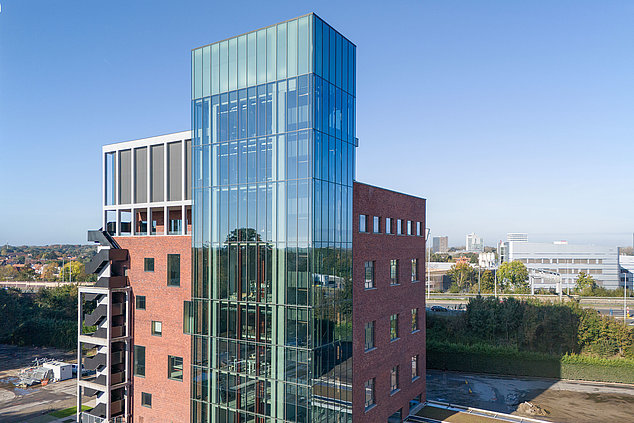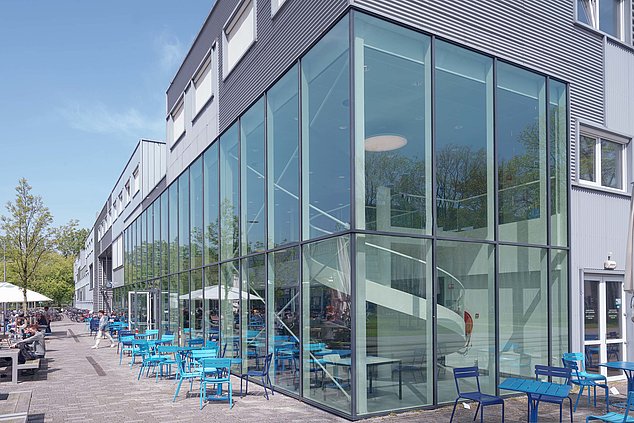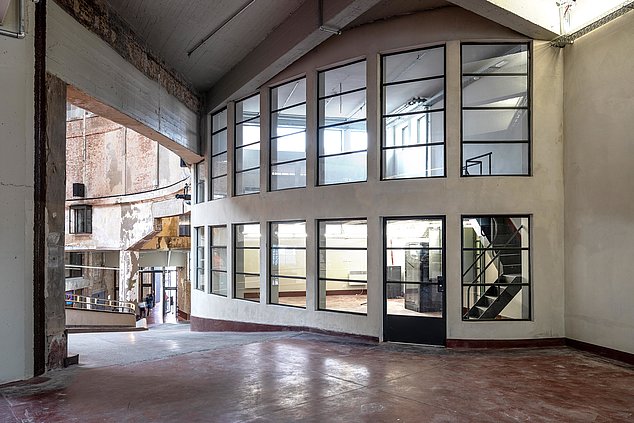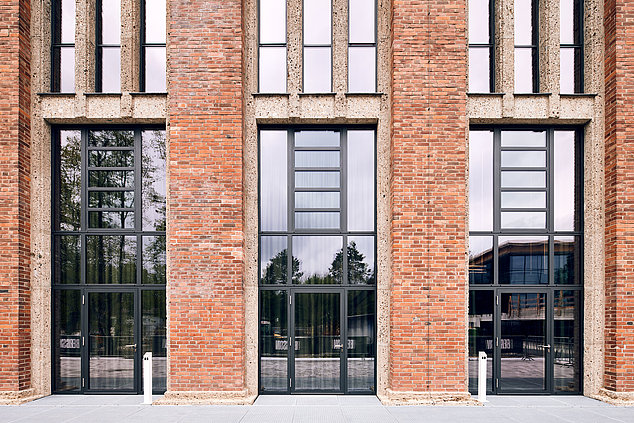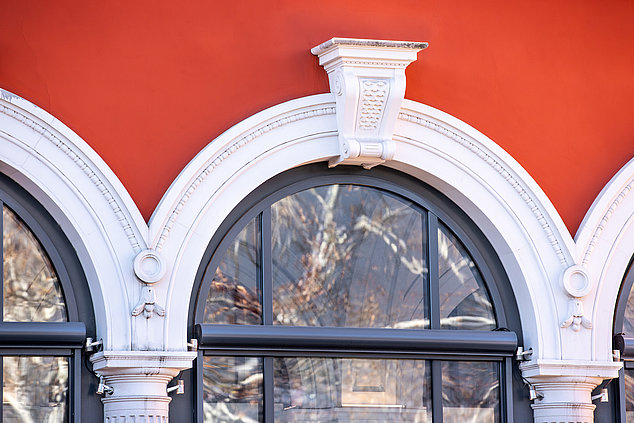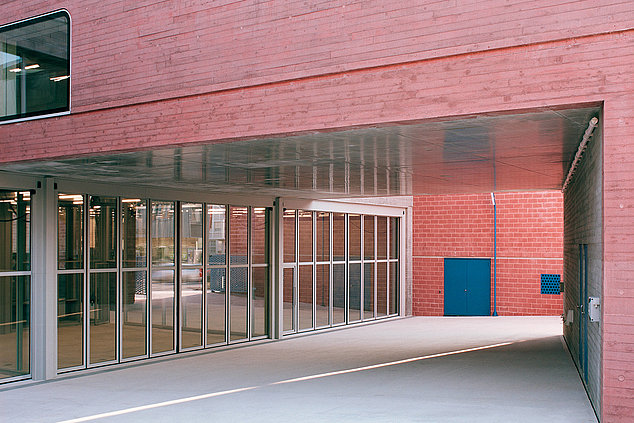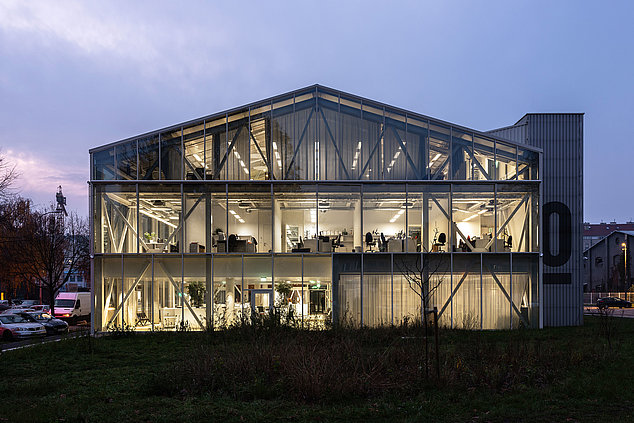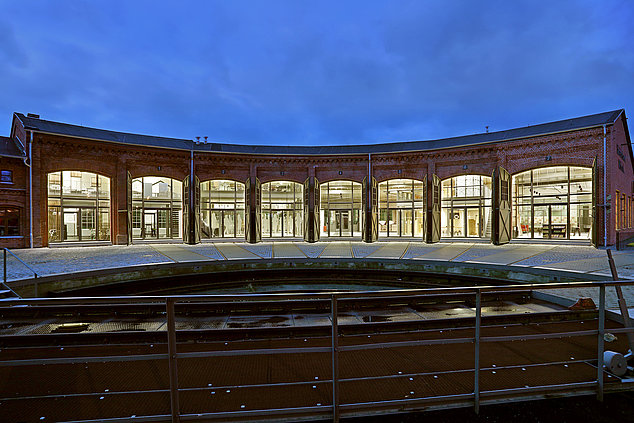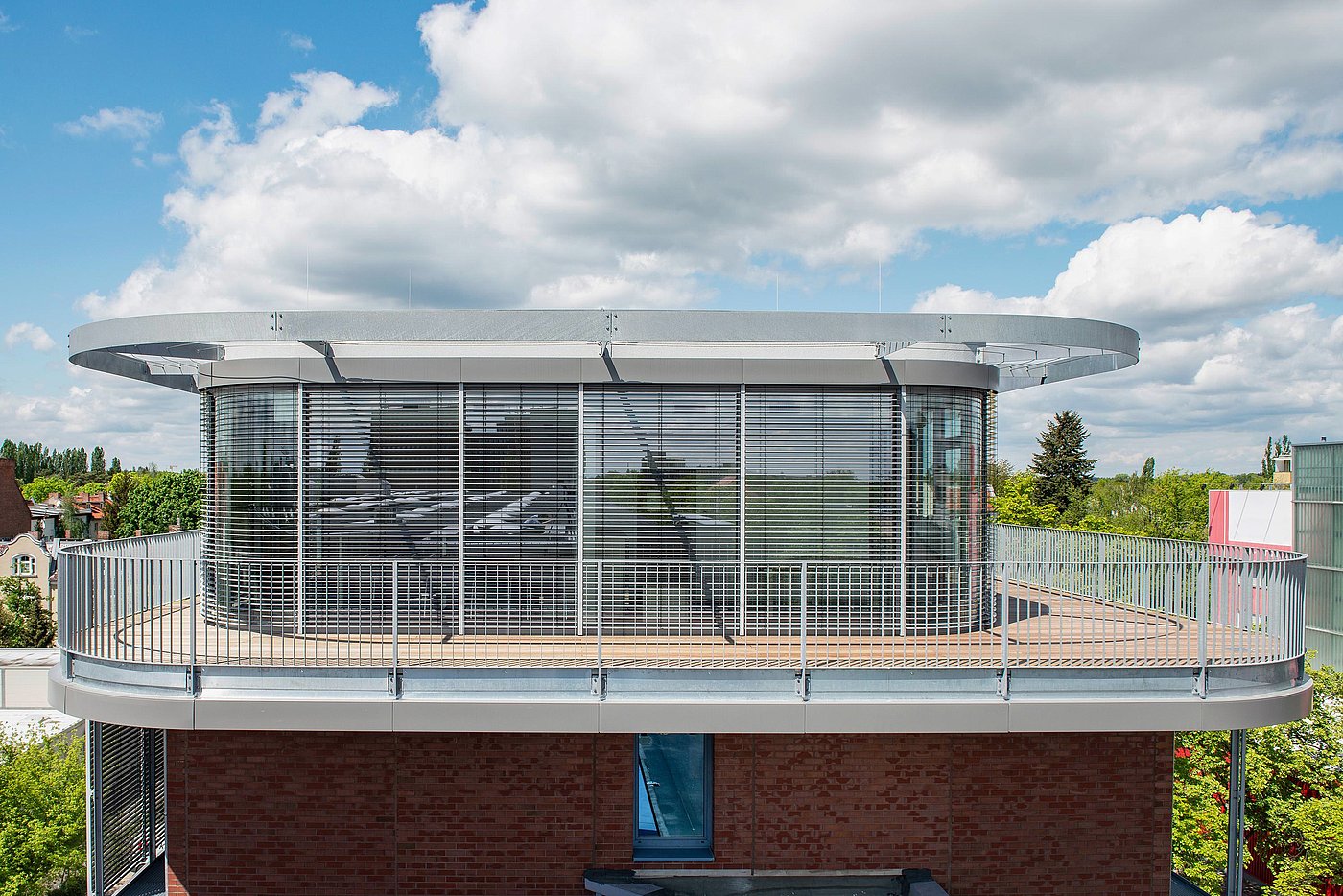
Curved steel facades in the floor plan
With floor-to-ceiling VISS facades, the architects created a transparent extension to the existing building, which gives the company campus a prominent identity even when viewed at night.
Metallbau Windeck GmbH, Kloster Lehnin, manufactured the floor-to-ceiling glazed post and transom facades on the staggered floors using the VISS facade steel profile system. With a face width of 60 millimetres, the VISS facade accommodates the enormous glass panes – measuring up to 3708 x 3000 millimetres and weighing up to 725 kilograms – in comparatively narrow frames. A crane and a glass suction battery mounted on it were used for the installation, including the curved panes. The VISS facade is rounded off with Janisol doors in the entrance area and numerous Janisol HI windows.
Project details
Doors
Windows
Facades
2021
- Architecture
bfstudio Partnerschaft von Architekten mbB, Berlin/DE
Leinweber Architekten, Berlin/DE
- Metal construction
Metallbau Windeck GmbH, Kloster Lehnin/DE




