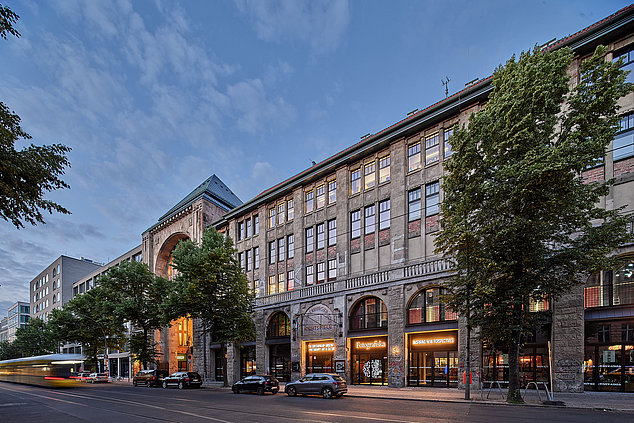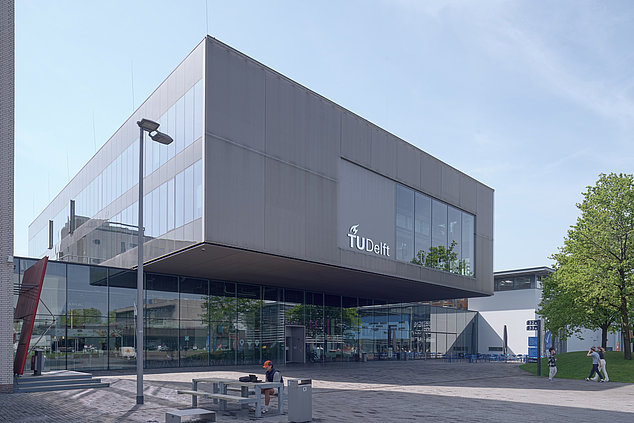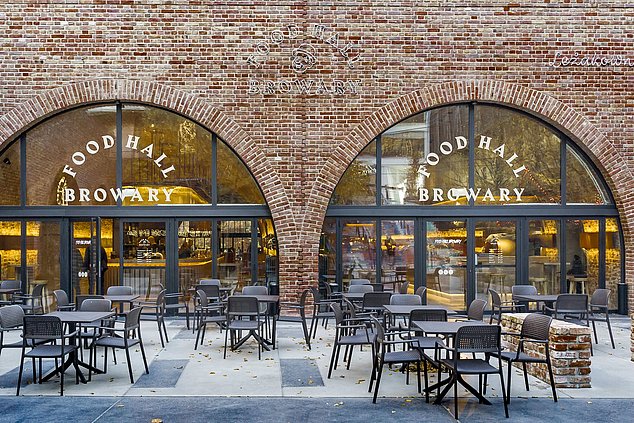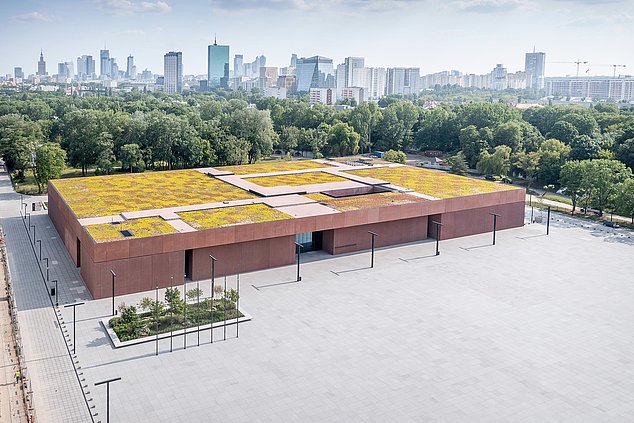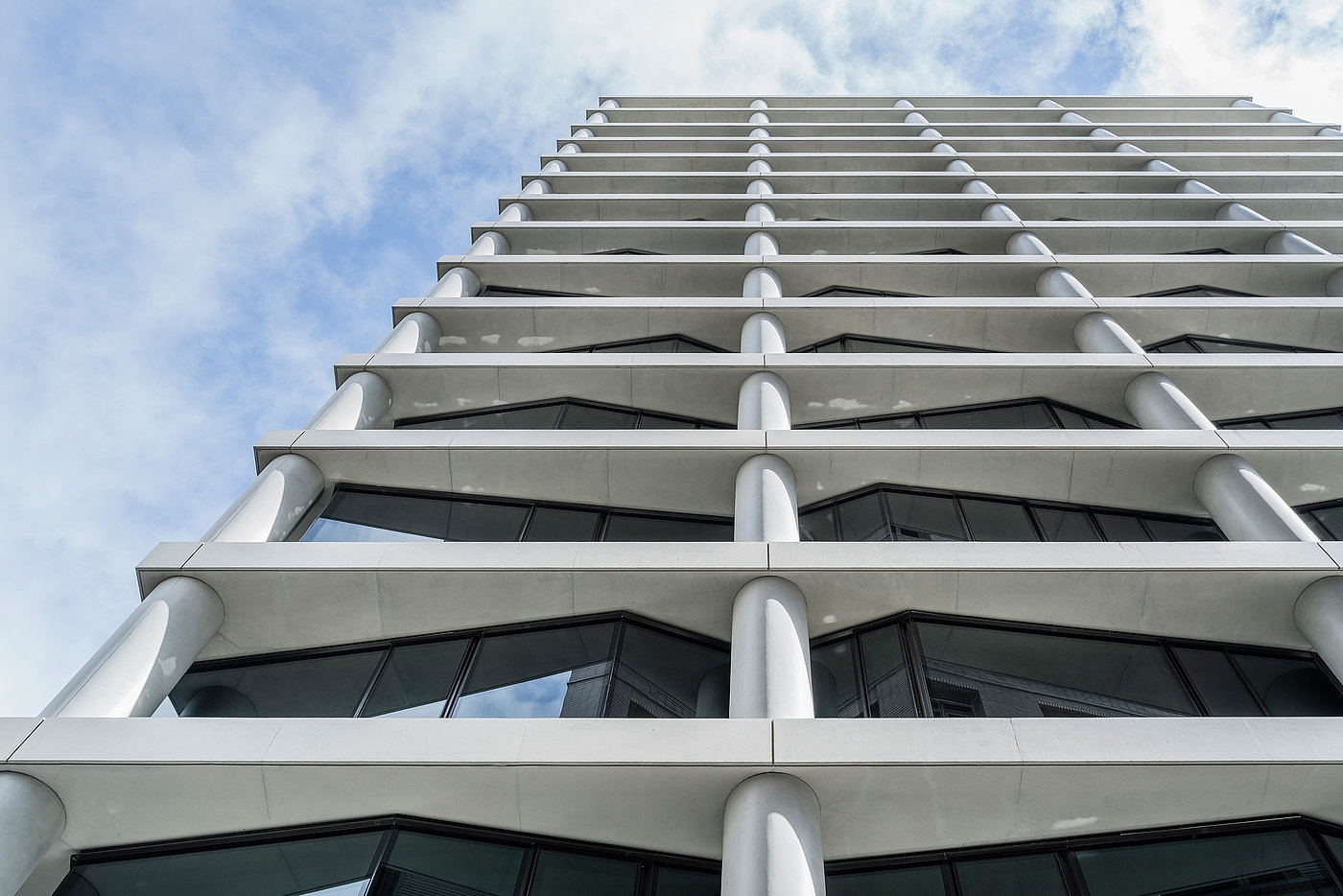
Structure with style
The twelve-storey Futura One residential and commercial building, which was designed by the Philipp Mainzer Frankfurt office, was built in a central location. The loft-style glass cubes on the inside without partition walls are a distinctive feature of the building and characterise the super-slim steel profiles from Jansen in Switzerland. One particular challenge for these profiles was that they would be able to withstand the wind loads exerted during the regional typhoons.
The Janisol HI door system with triple-glazed insulation glass used also meets the most exacting requirements in terms of insulation and security, and offers outstanding structural strength in the face of wind and earthquakes. “For our Futura One project in Taipei, the contrast between the rigid, earthquake-proof reinforced concrete structure and the filigree glass interior surfaces was a key part of the design. The Jansen system enables a frameless construction with large glass surfaces that can withstand the wind loads exerted during regional typhoons, making it the perfect choice for the project. In addition, individual planning made it possible to implement the irregular floor plan with a wide range of angles. It’s always nice when products help bring your own ideas to life,” explained Philipp Mainzer, the lead architect, when discussing the advantages of the systems used by Jansen.
Project details
Doors
Facades
Folding and sliding door systems
2021
- Architecture
Philipp Mainzer, Frankfurt am Main/DE
- Metal construction
Excellentechnik Inc., Taipeh/TW







