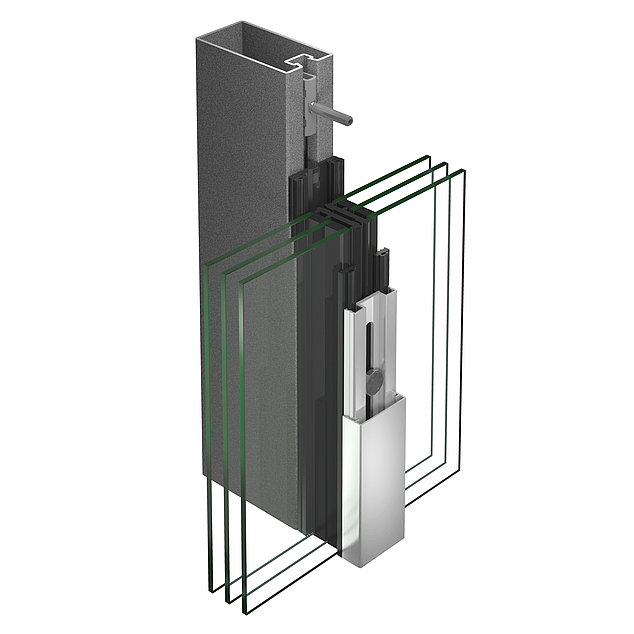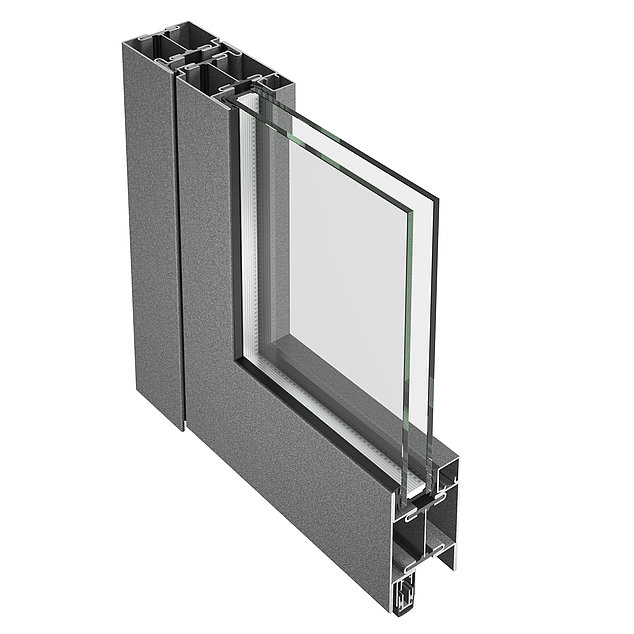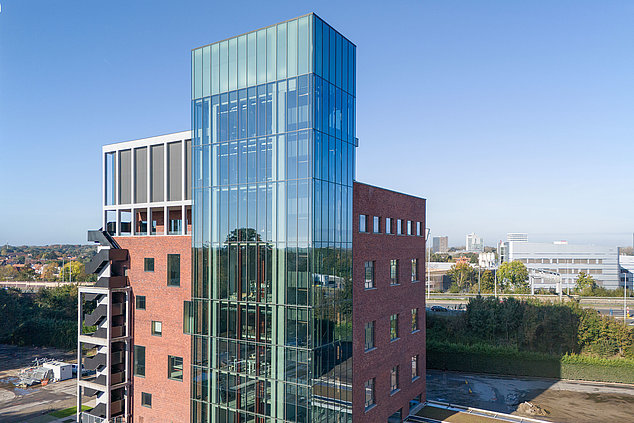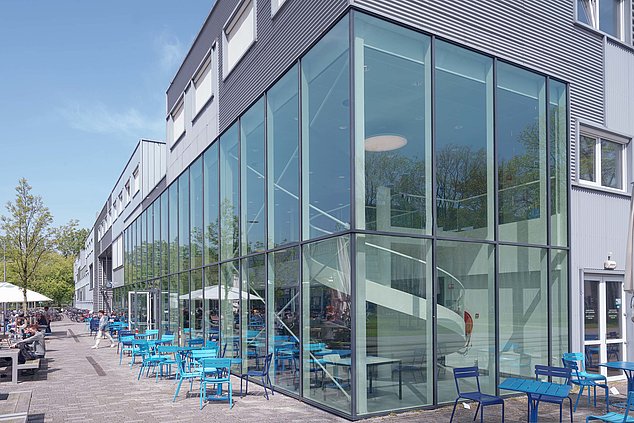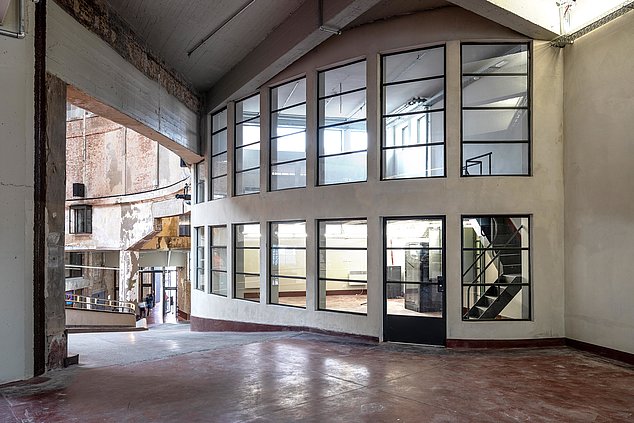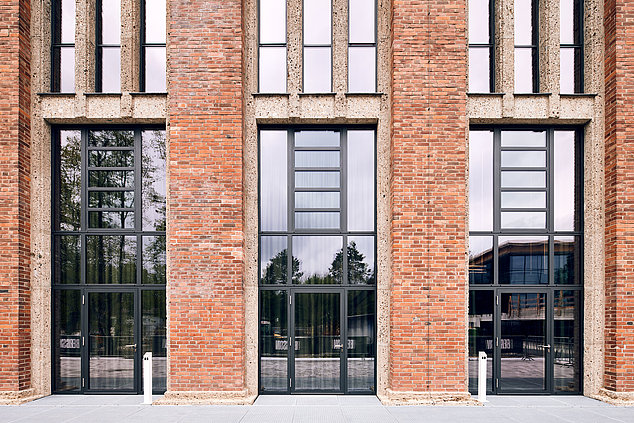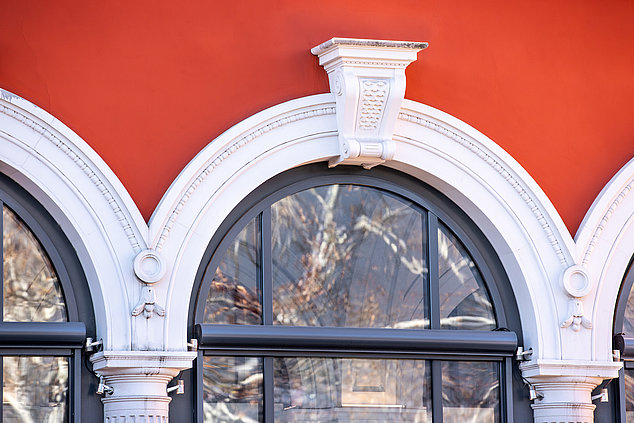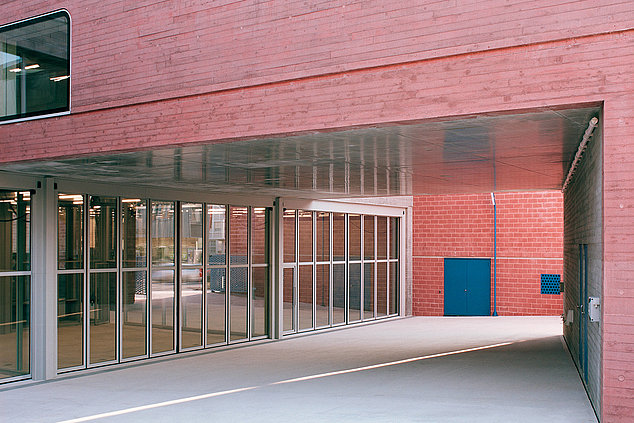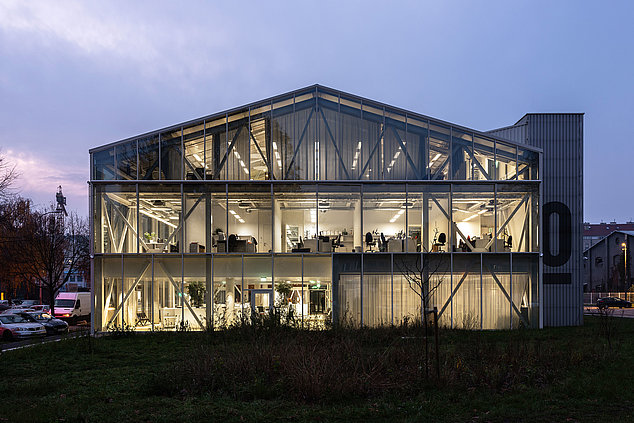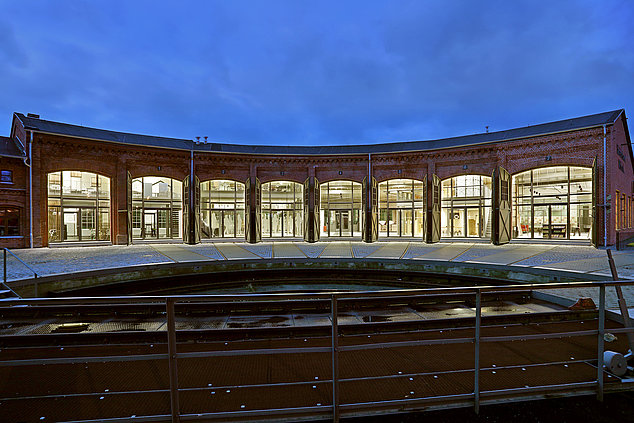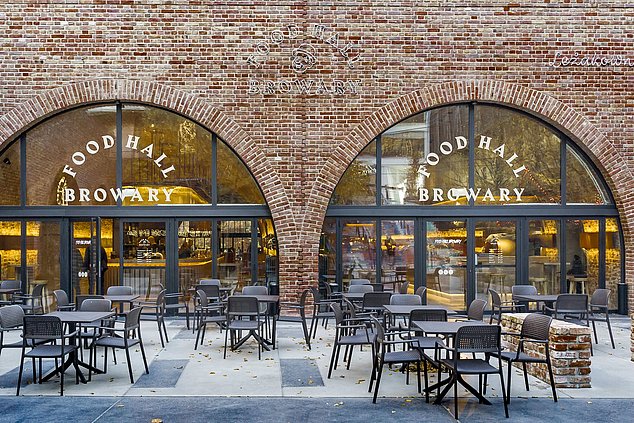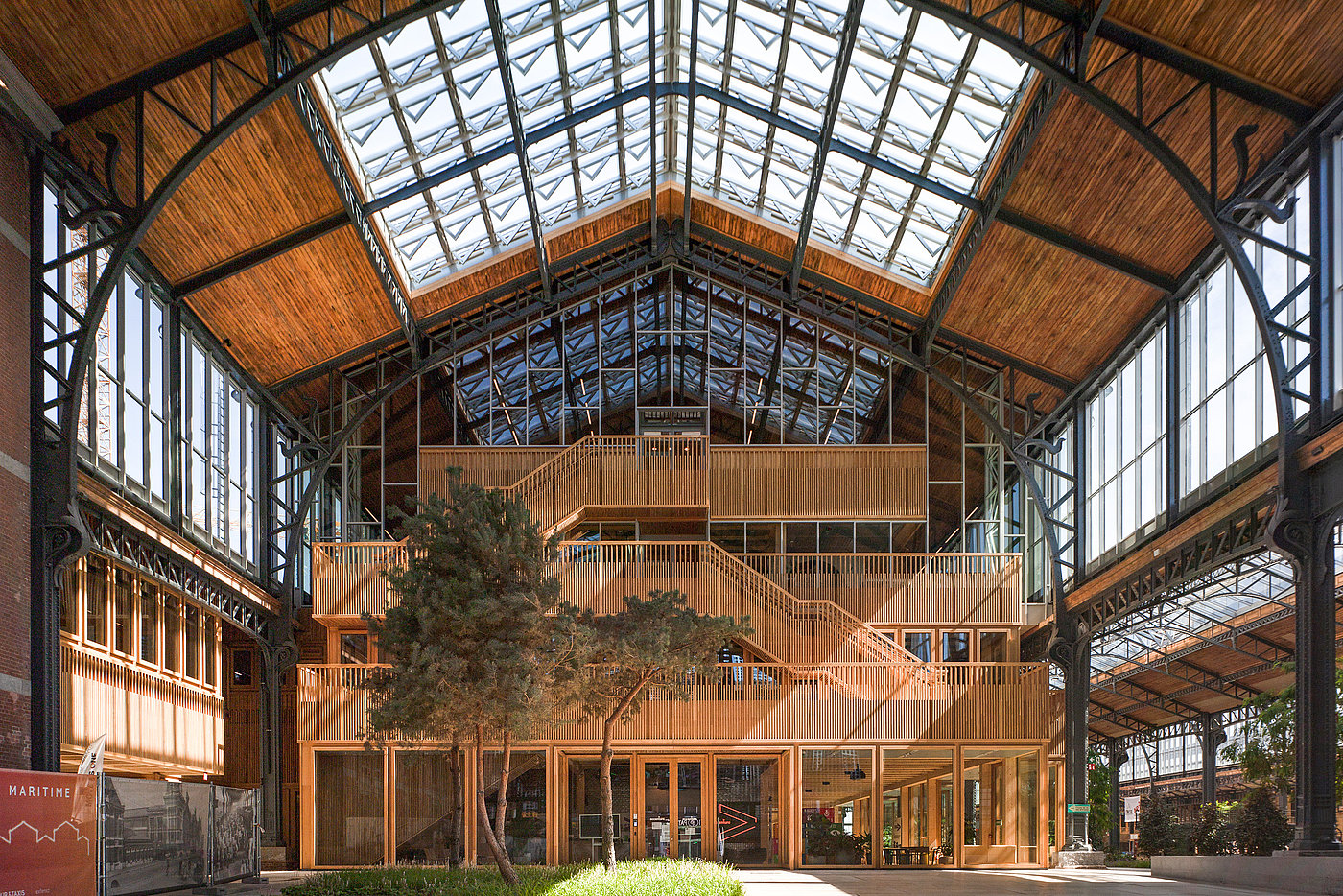
Cantilever steel facades in XXL format
The total of 20 large-scale glass facades on the gable ends of the pavilions, each covering an area of 215 square metres, were erected as a self-supporting lightweight steel construction. The architects opted for the highly insulating Jansen VISS steel profile system, which was used partly in combination with VISS Basic for beam-independent facade constructions.
"We chose steel profiles because they are narrower than aluminium," says Jan de Moffarts, explaining the choice of the VISS facade. In this case, the heat-insulating steel profile system with a face width of only 50 millimetres was used. The fact that the original facades had also been built with steel profiles was an additional argument. Openable sashes made of the Janisol door profile system allow access to the roof area of the lower halls. The conversion of the warehouses of the Brussels Gare Maritime freight station was awarded the Dutch ARC20 Architectuur Award in November 2020.
Project details
Doors
Facades
2020
- Architecture
Neutelings Riedijk Architects, Rotterdam/NL
JDMA Jan de Moffarts Architecten, Brussels/BE
Bureau Bouwtechniek, Antwerp/BE
- Metal construction
Lootens Deinze NV, Deinze/BE
CS Raamconstructies, Weelde, Ravels/BE
Zuid Nederlandse Ramenfabriek, RZ Rucphen/NL




