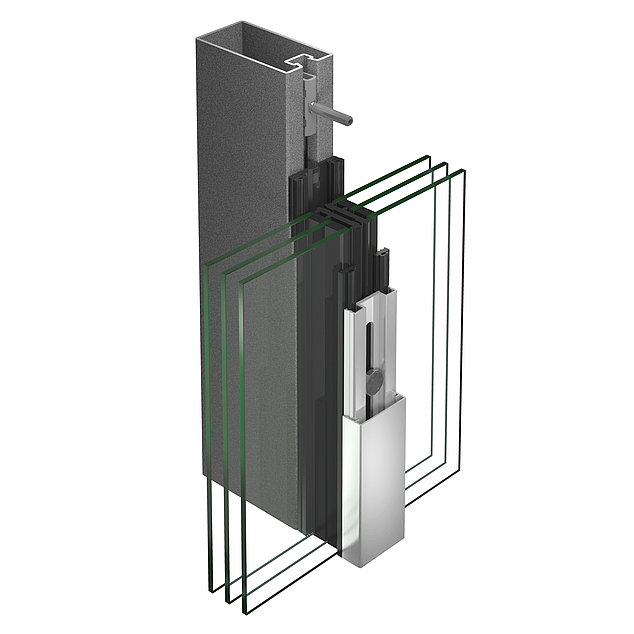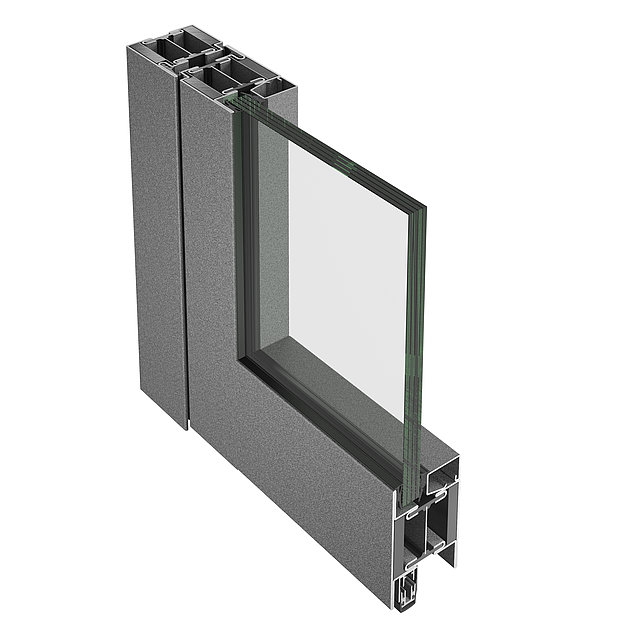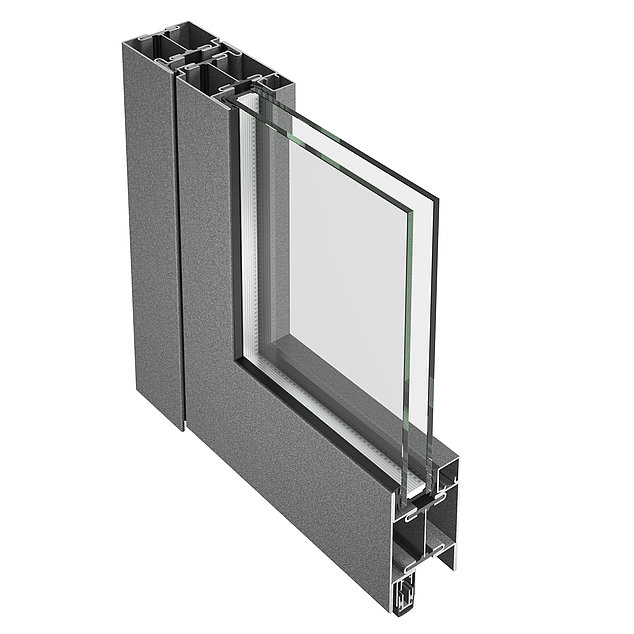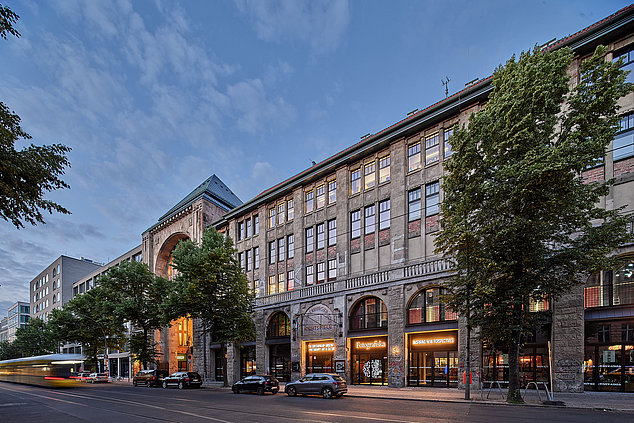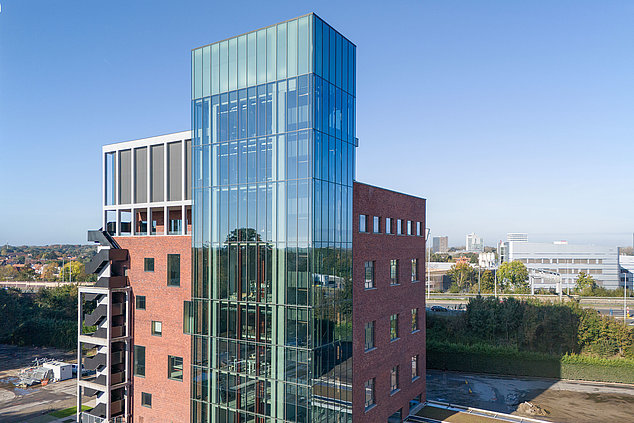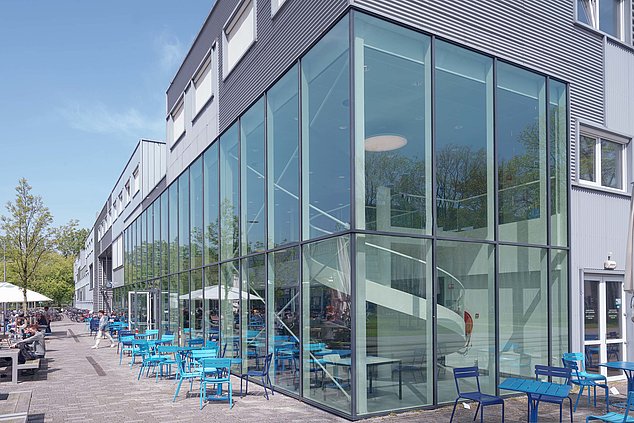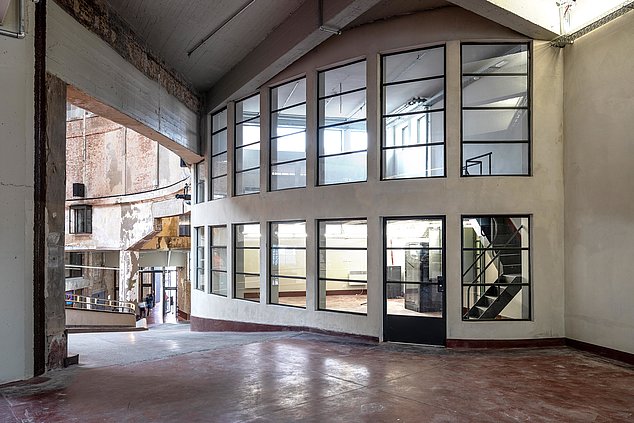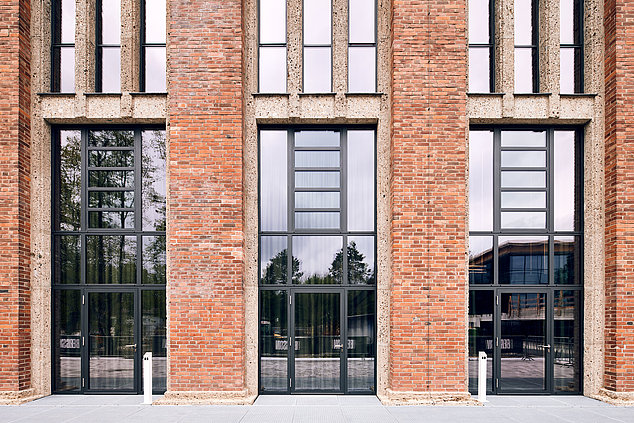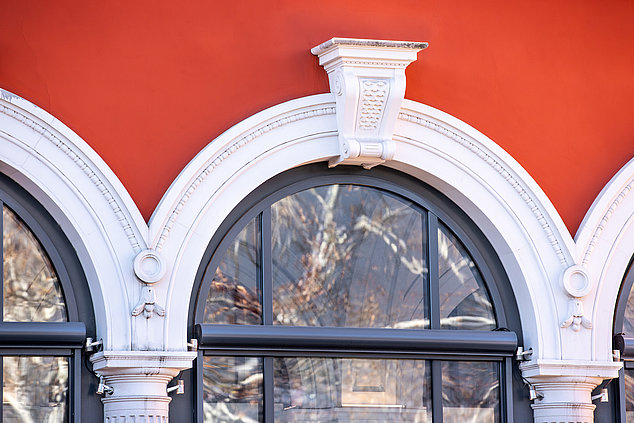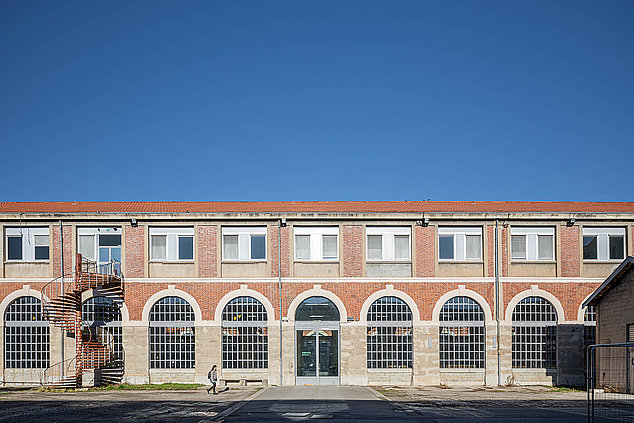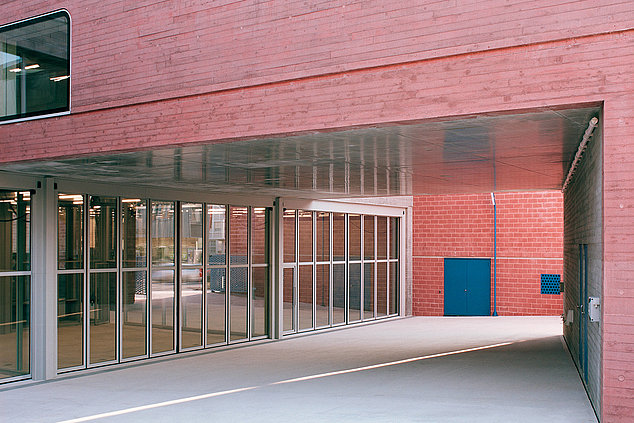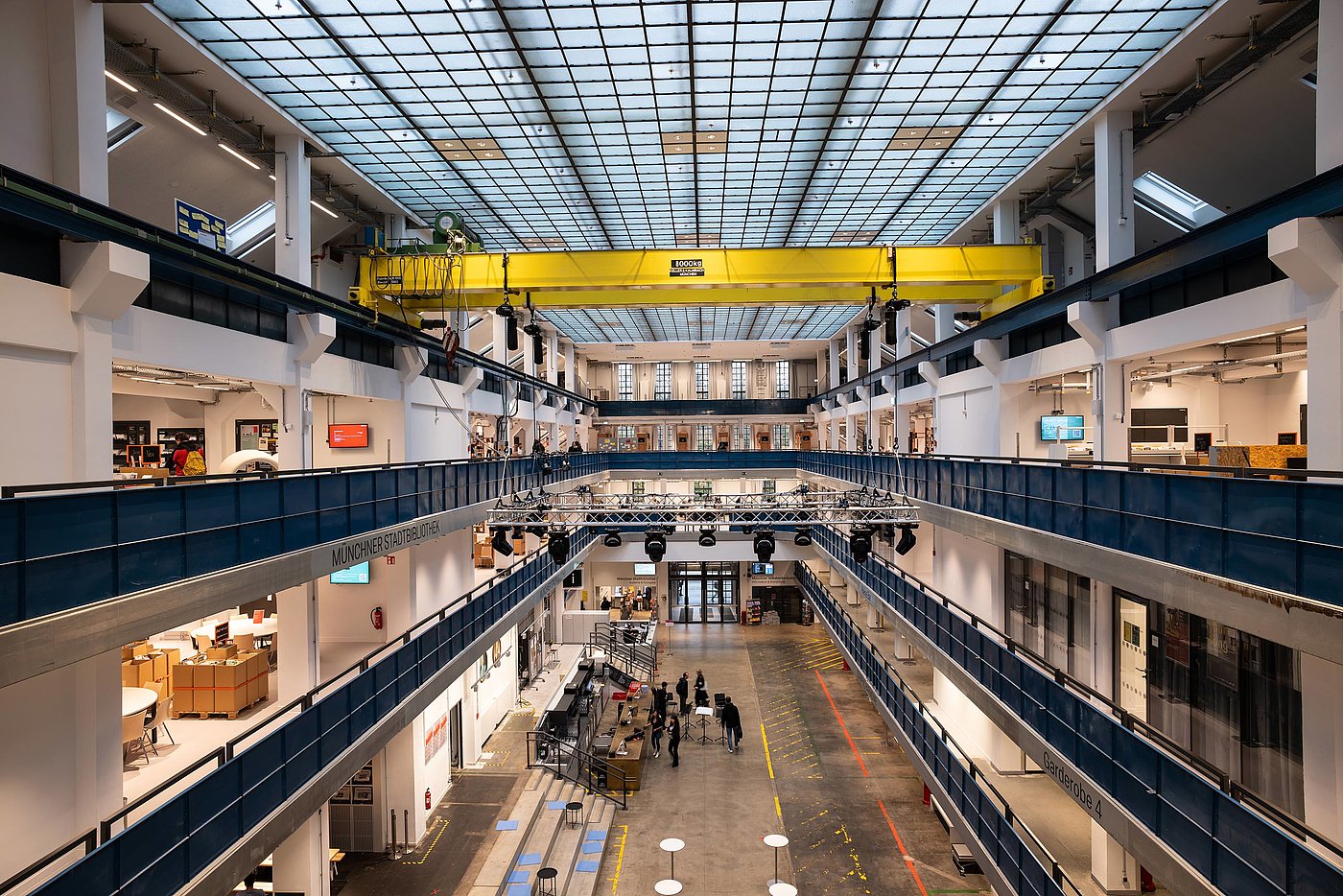
Steel windows for the listed Hall E
Hall E was built from 1926 to 1929 as a warehouse and function hall for the neighbouring “Heizkraftwerk Süd” (“Combined heat and power station south”) on behalf of the municipal utilities. With its clear design language, it is a rare example of modernity from that period of time. Steel windows and doors contribute to the classic appearance of the listed Hall E.
"We think that the somewhat dusty and rough atmosphere of the hall is much better than a stylish interior,” says Professor Mathias Pfeil, general curator of the Bavarian State Office for Monument Protection. This is why iron doors, arched windows and many other details have also been restored instead of being replaced. A large number of historic windows were retained by upgrading them with fire-proof windows. Niebuhr Stahlglastechnik, the company commissioned with carrying out the work, manufactured the superior fire protection structures from Jansen’s Janisol 2 profile system. Gmp Architekten has ensured that the old building and the new building inconspicuously blend into one another. The “joint” between the two connects the outer walls of Hall E with the newly built Philharmonic Hall. Both entrance areas were realised using steel profiles from Jansen. Niebuhr Stahlglastechnik manufactured them from the VISS facade system with Janisol door leaves.
Project details
Doors
Windows
Facades
Jansen-Economy 50 Door
Janisol Arte 2.0 Window
VISS Facade
Janisol 2 Fire door and fire-resistant partition EI30
Janisol Door
2021
- Architecture
CL MAP GmbH, Munich/DE
GMP, Hamburg/DE
- Metal construction
Niebuhr Stahlglastechnik GmbH, Gardelegen/ DE






